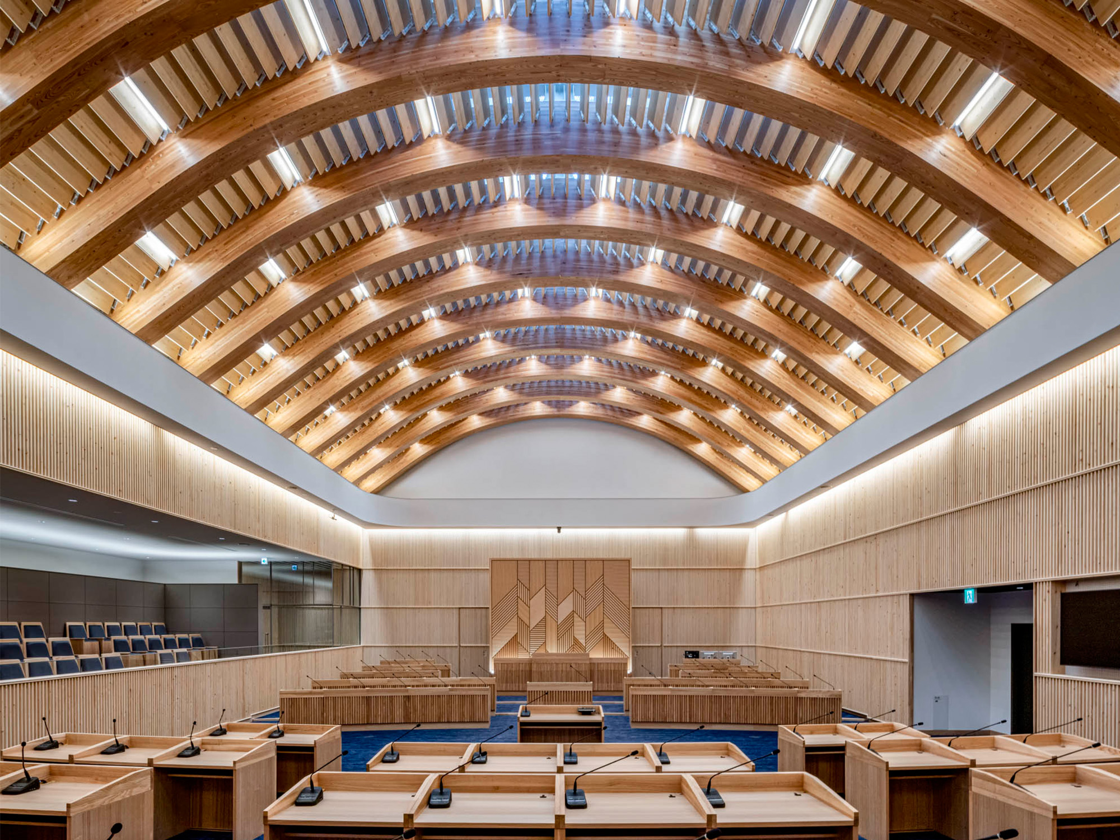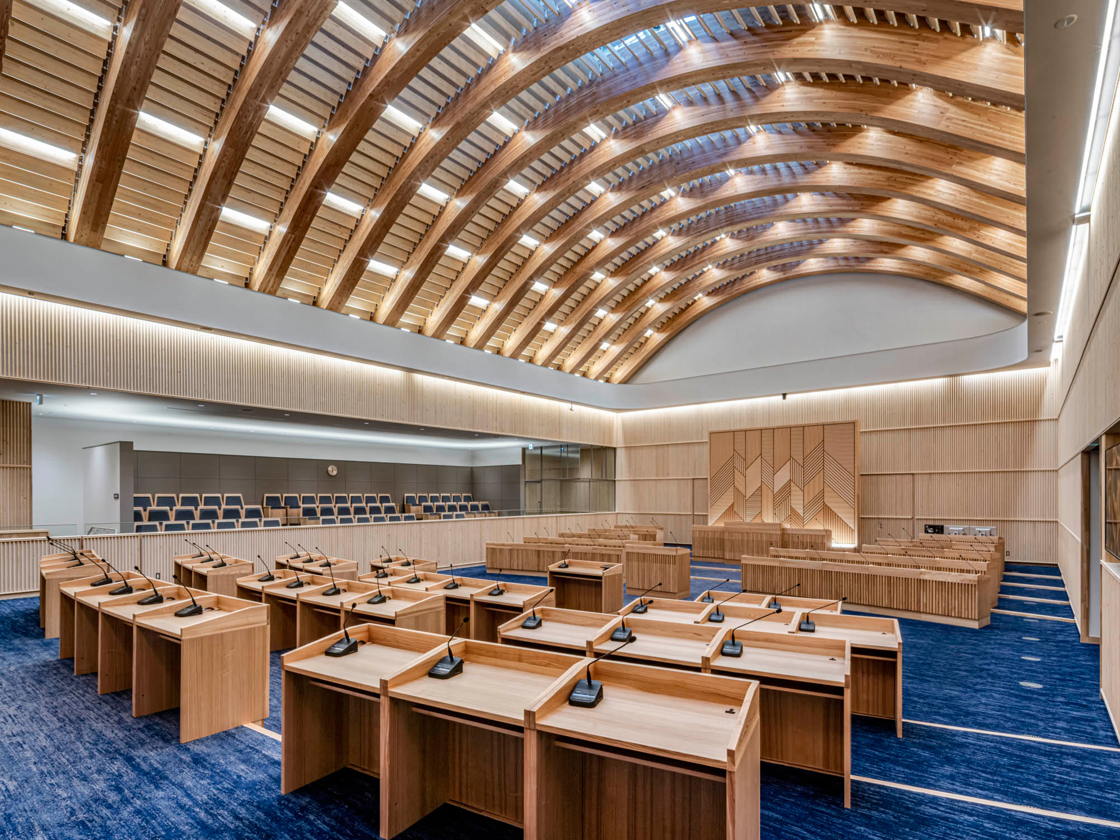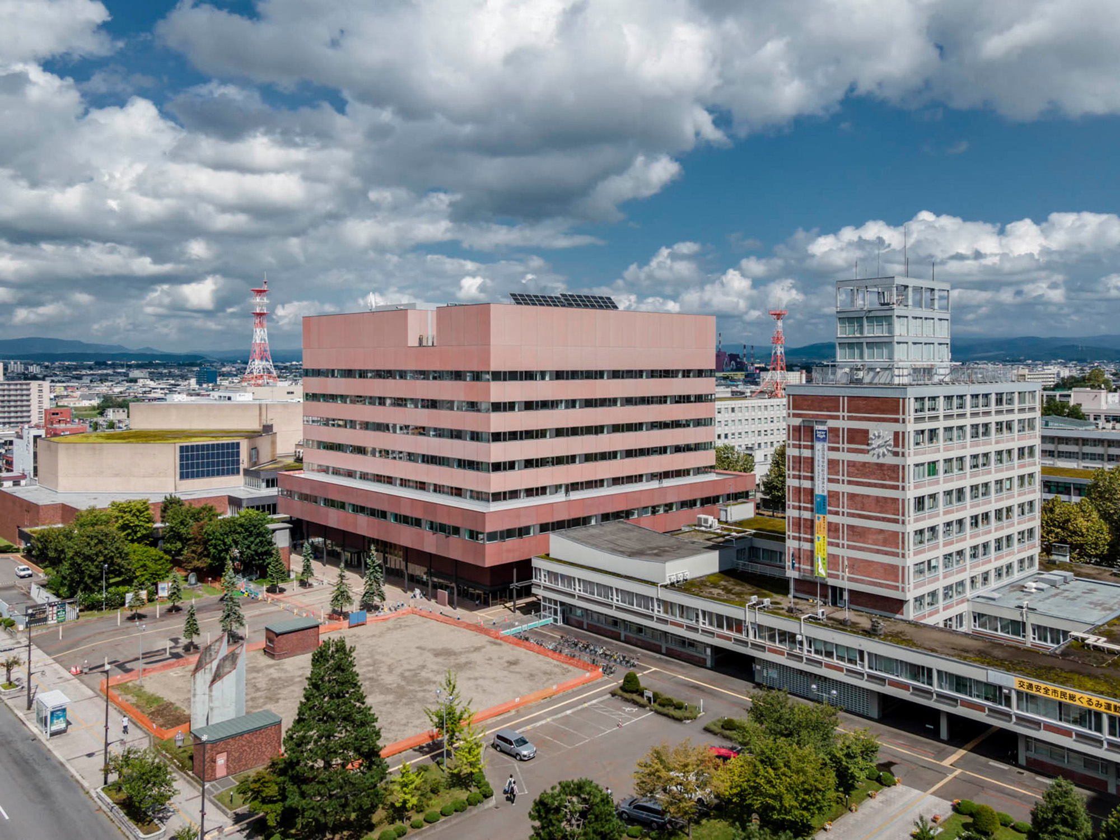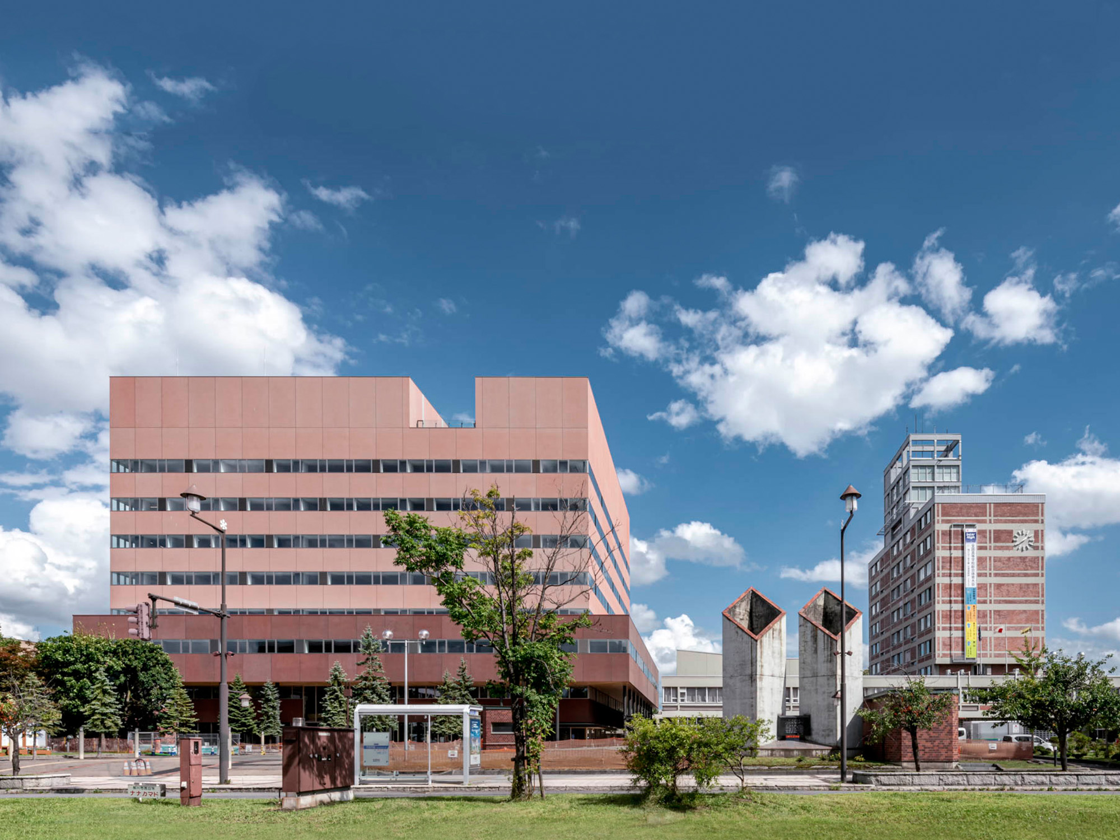| Design | Kume, Shibataki, and Nakahara Design Joint Venture |
| Location | Asahikawa City, Hokkaido |
| Site area | 9,957.80㎡ |
| Building area | 3,675.18㎡ |
| Total floor area | 24,698.68㎡ |
| Floor levels | 9 stories and 1 basement |
| Shelter’s involvement | Construction Material supply |
◆ Use of COOL WOOD (1 hour fireproof specification, beams)




Photo: Kotaro Imada