| Design | Koshigoe Architects / Kota Koshigoe |
| Structure | TIS & PARTNERS / Norihide Imagawa |
| Location | Ota-Ku, Tokyo |
| Site area | 210.85㎡ |
| Building area | 126.00㎡ |
| Total floor area | 705.46㎡ |
| Floor levels | 6 stories, 1 basement |
| Shelter’s involvement | Material supply |
Construction: Ofuji Construction Co., Ltd.
◇The 22nd Wood Utilization Contest Special Award / Next Innovation Award
◇The Good Design Award 2019
◇Japan Wood Design Award 2019 Lifestyle Design Category Architecture & Space Segment
◇The COFI Mid-Rise Wooden Architecture Design Award
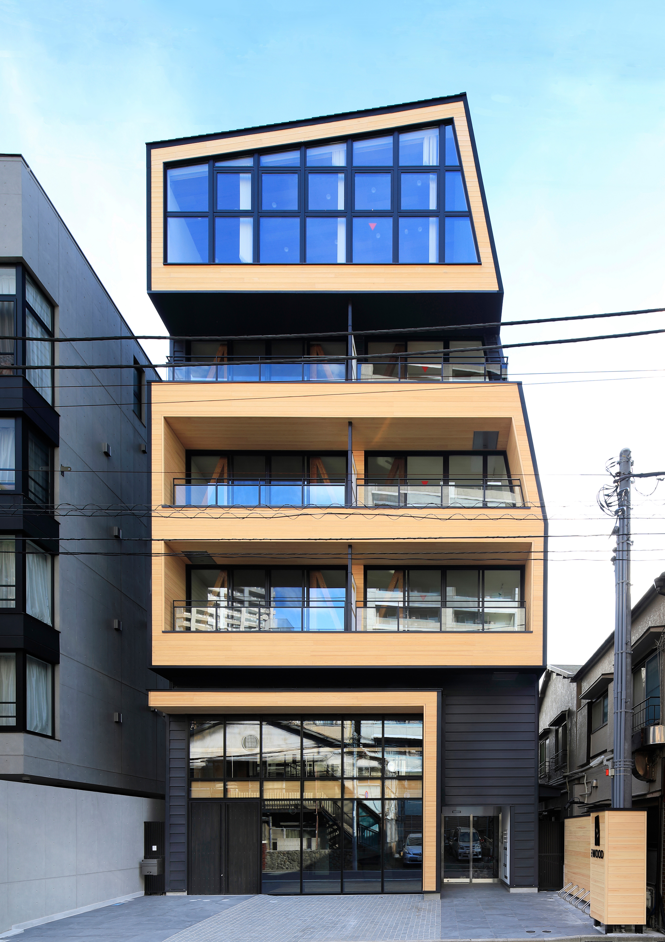
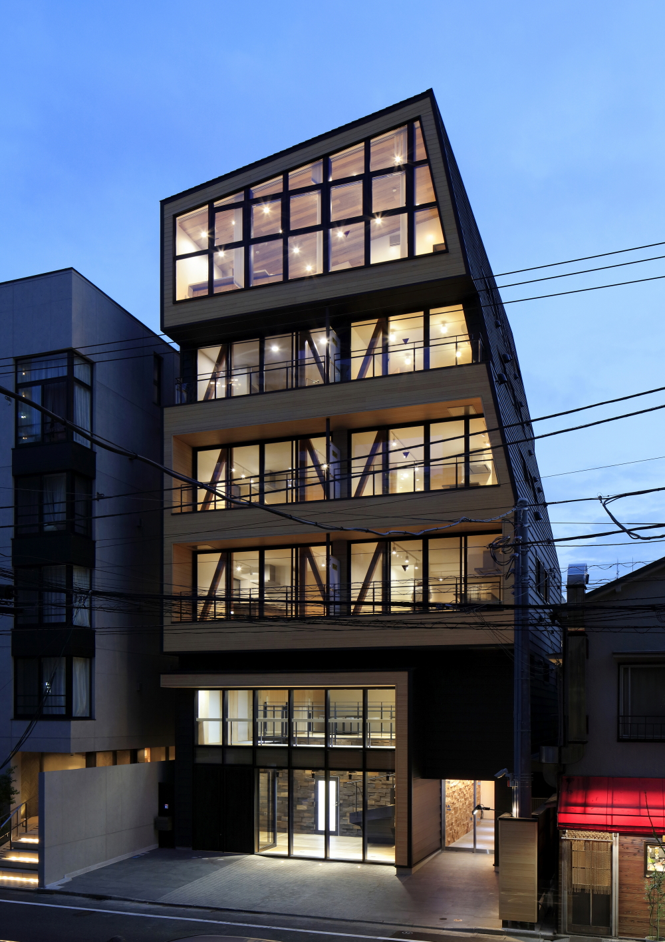
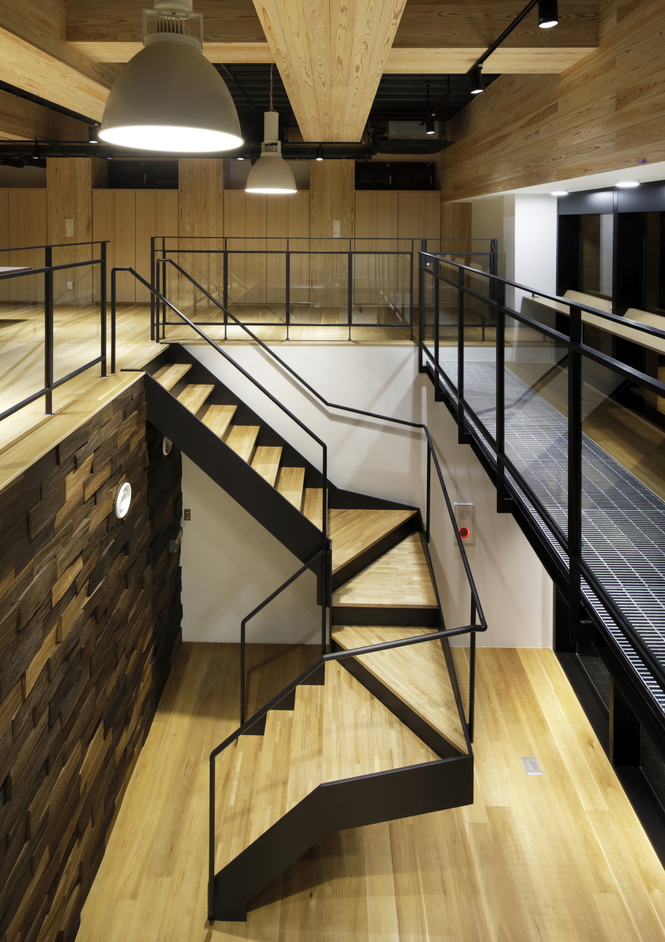
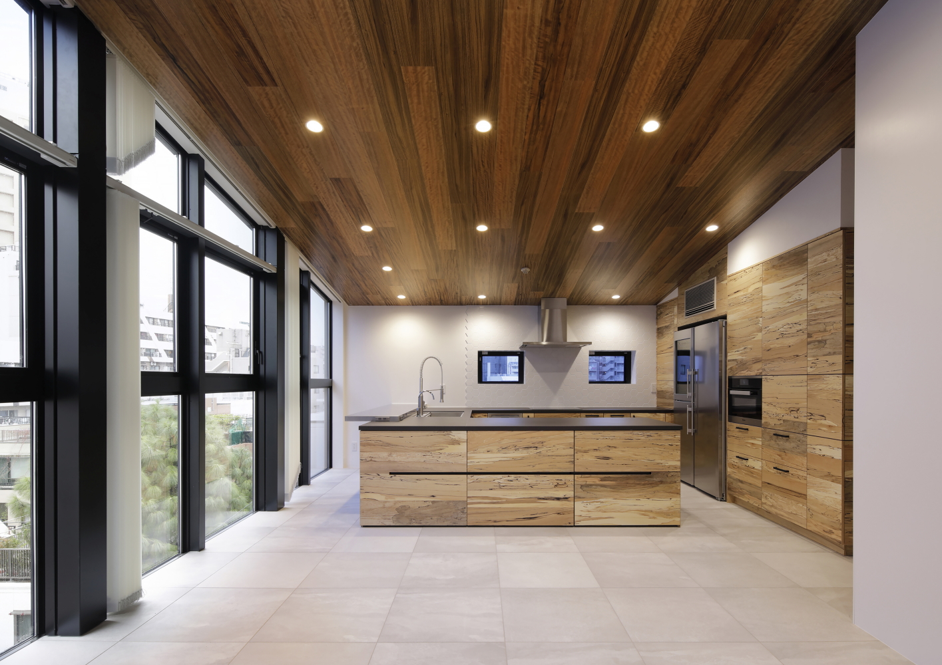
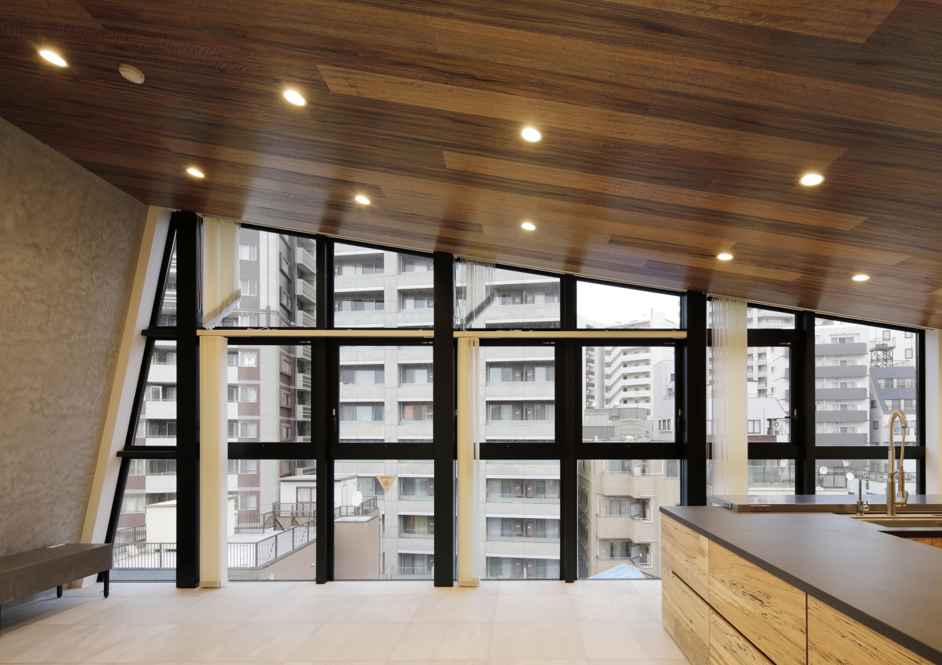
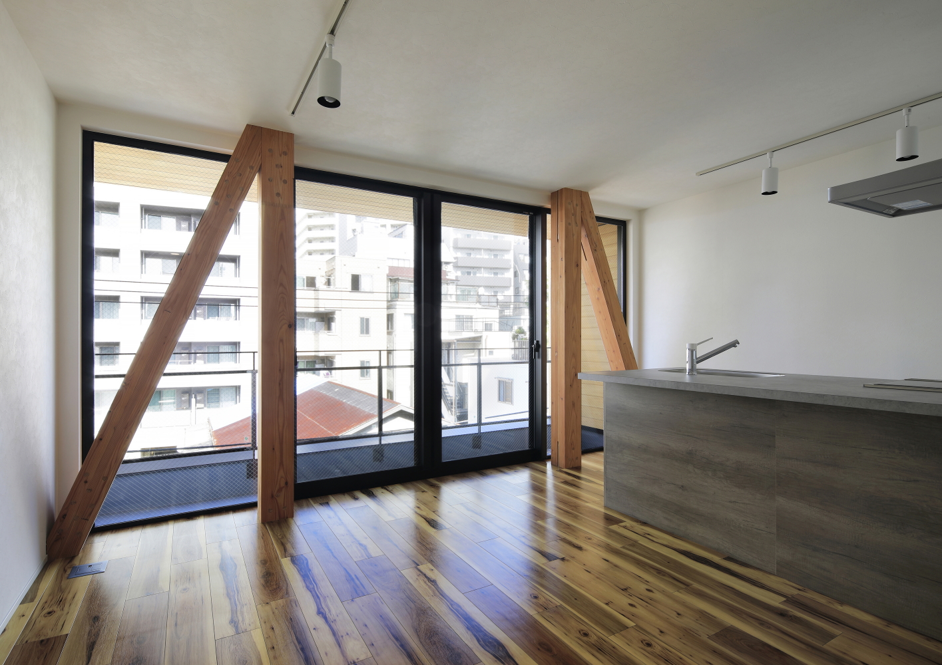
Photo: GlassEye Inc. / Kazumi Ebihara