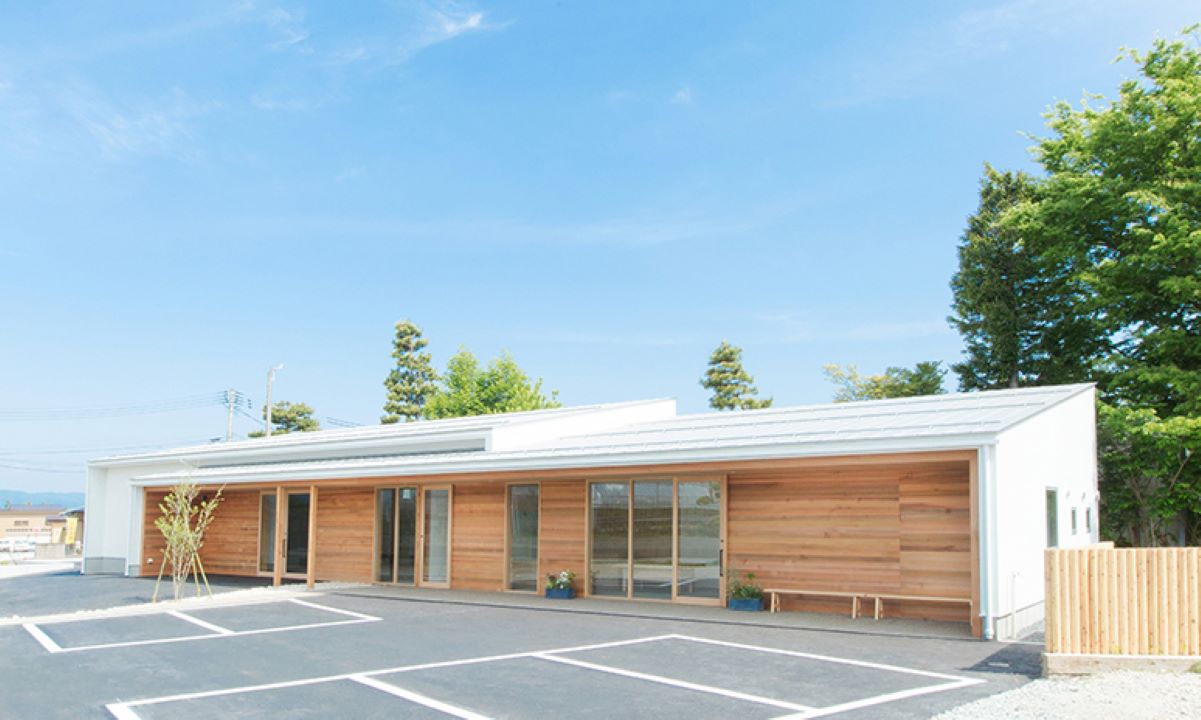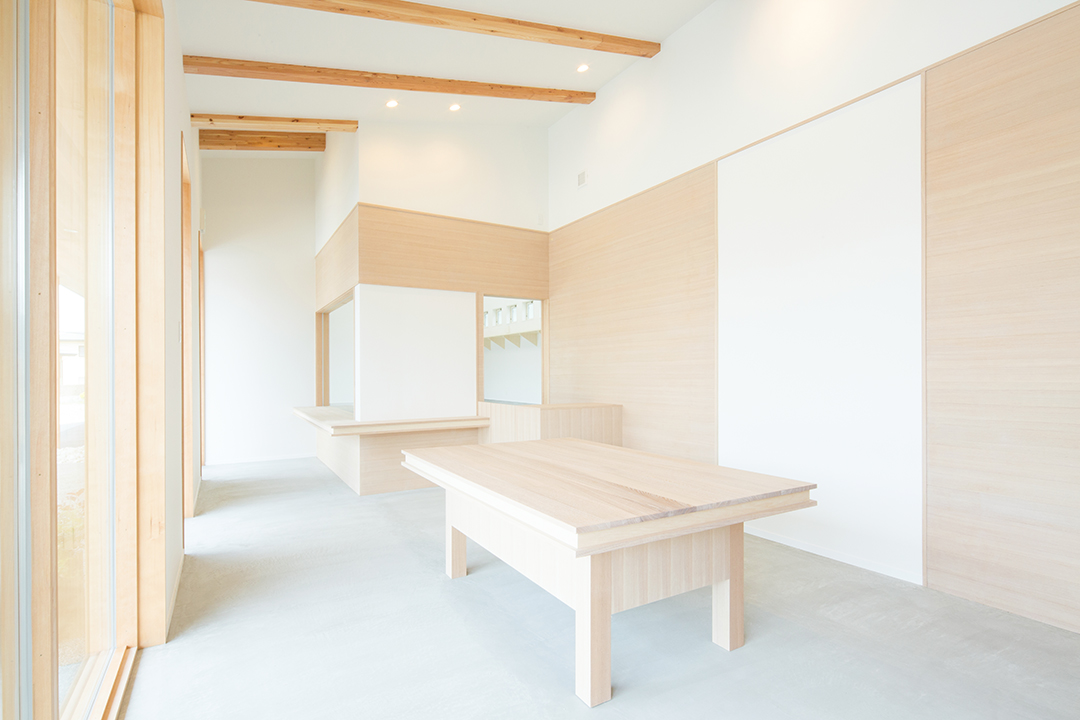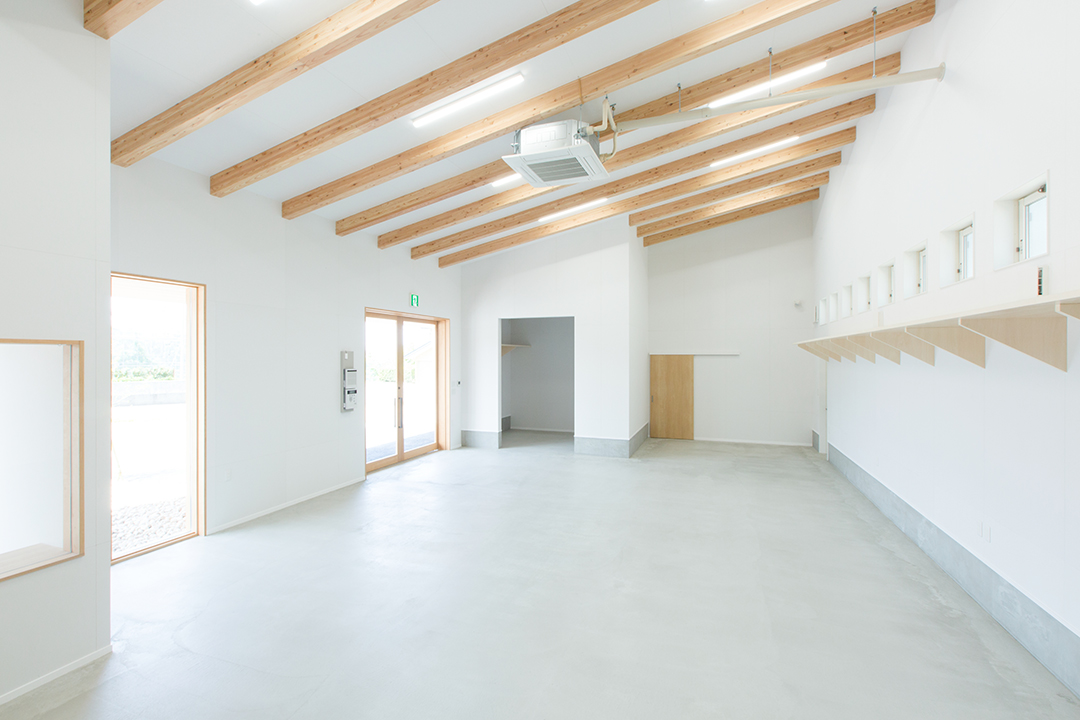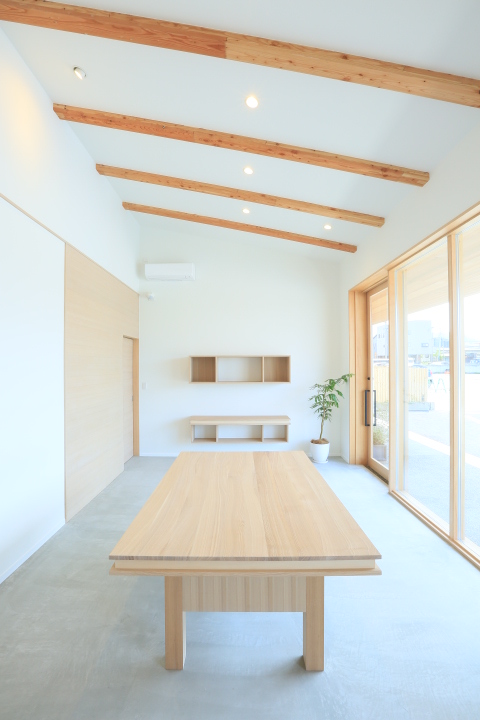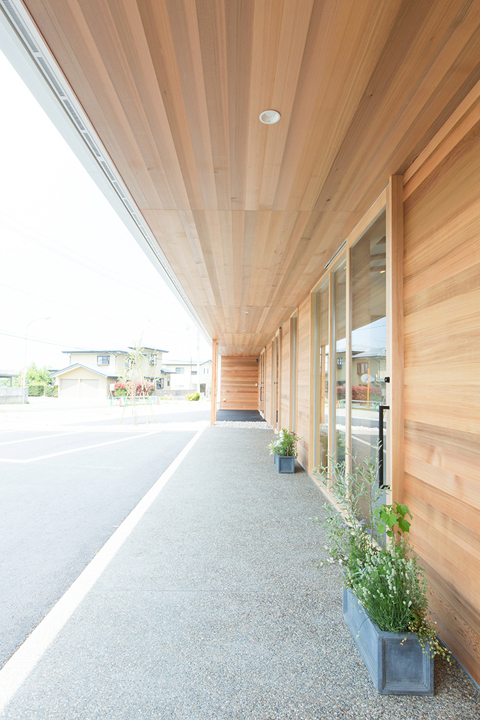| Design | Shelter Inc. |
| Location | Higashine-City, Yamagata Pref. |
| Site area | 1,047.36㎡ |
| Building area | 274.11㎡ |
| Total floor area | 293.03㎡ |
| Floor levels | 1 story |
| Shelter’s involvement | Structural design Construction Material supply Architectural design |
Design / Construction: Shelter Co.,Ltd.
