| Design | SUPPOSE DESIGN OFFICE |
| Structure | TECTONICA |
| Location | Kamakura City, Kanagawa Pref. |
| Site area | R&D Laboratory : 687.34㎡ Idea Pit : 277.82㎡ |
| Building area | R&D Laboratory : 459.85㎡ Idea Pit : 176.06㎡ |
| Total floor area | R&D Laboratory : 1,020.97㎡ Idea Pit : 528.18㎡ |
| Floor levels | 3 stories |
| Shelter’s involvement | Material supply |
◆ Use of COOL WOOD (1 hour fireproof specification, columns and beams)
〇 Published in the April 2019 issue of Shinkenchiku
◇ Japan Wood Design Award 2019 Social Design Category Encouragement Award
◇ The 15th Wood Architecture Award “Wooden Architecture Award”
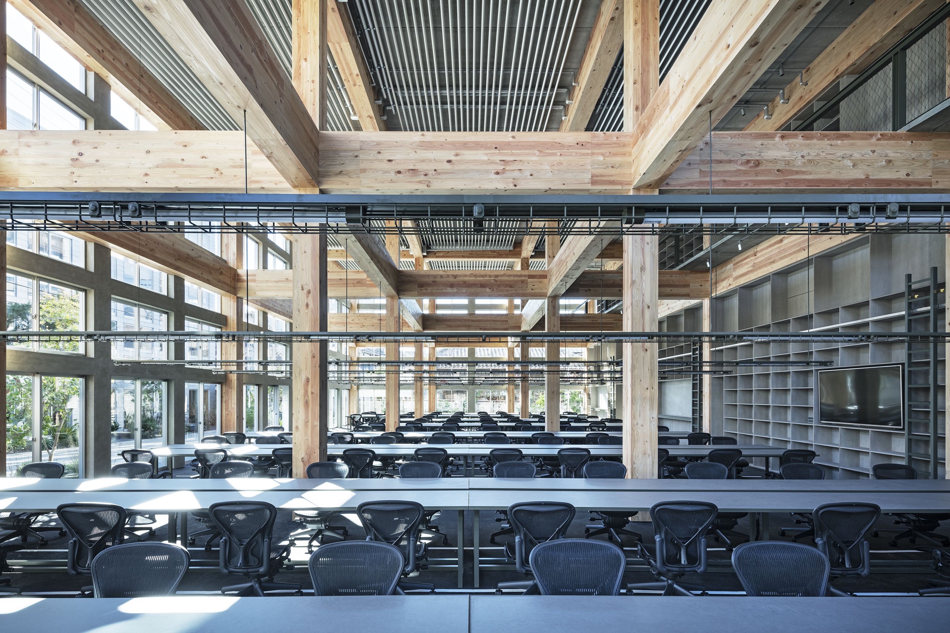
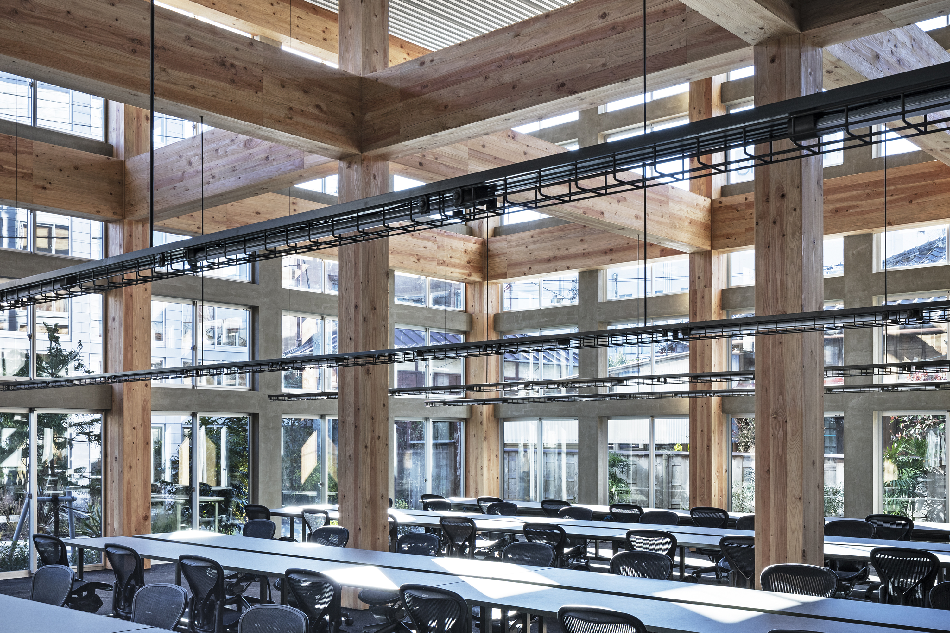
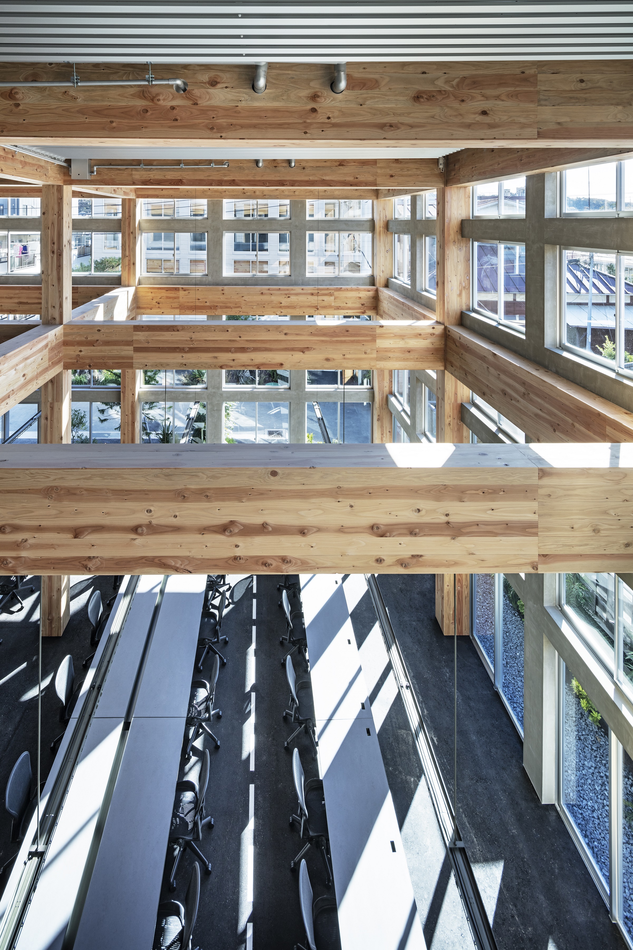
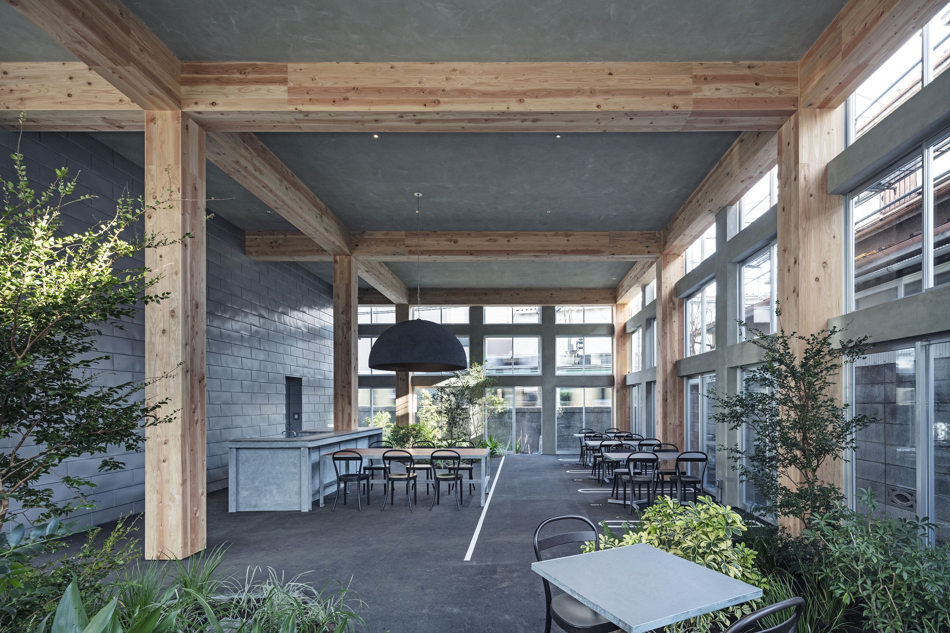
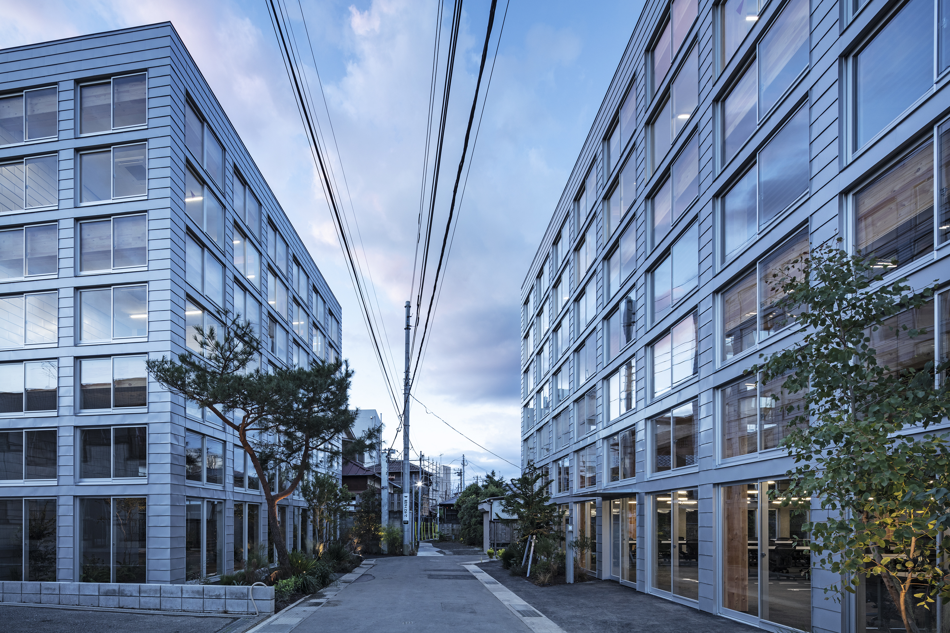
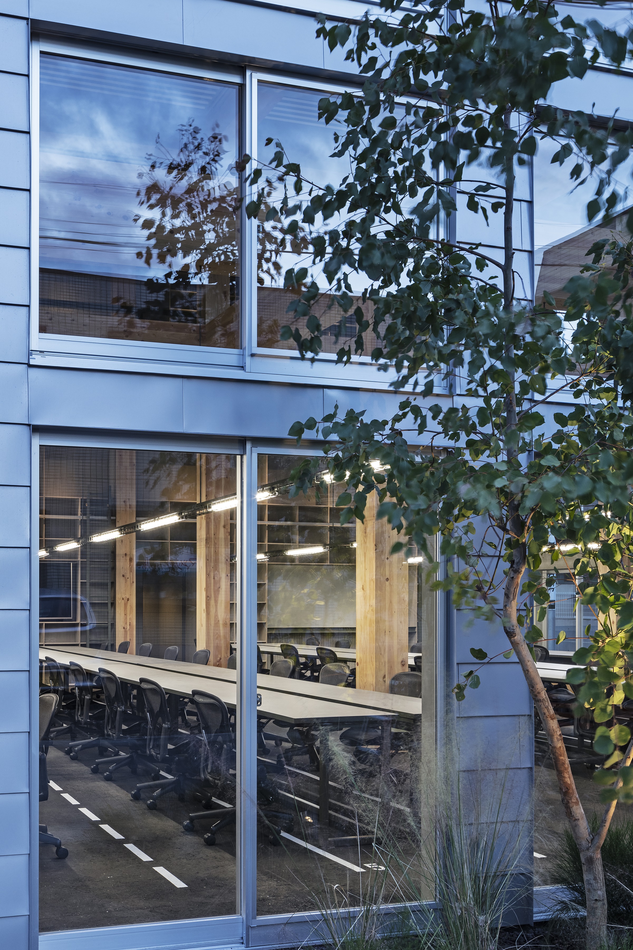
Photo: Kenta Hasegawa