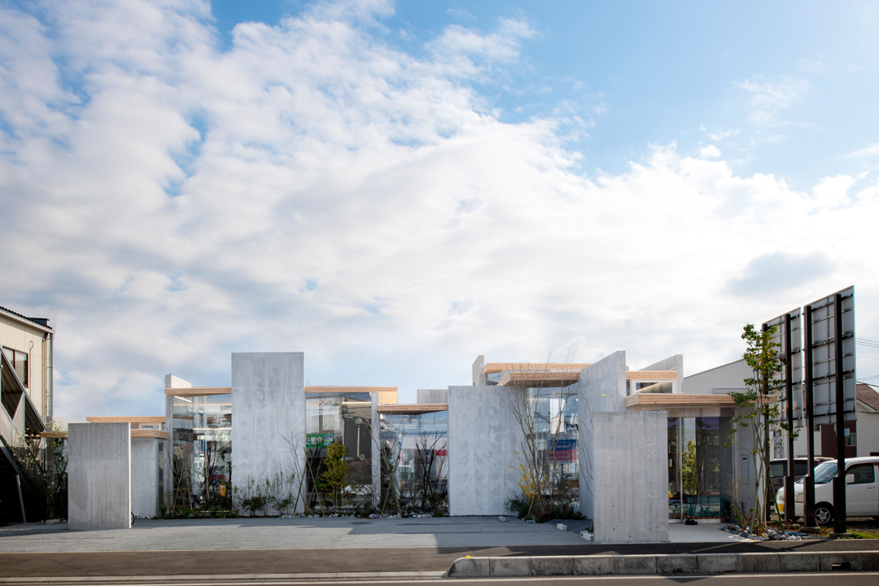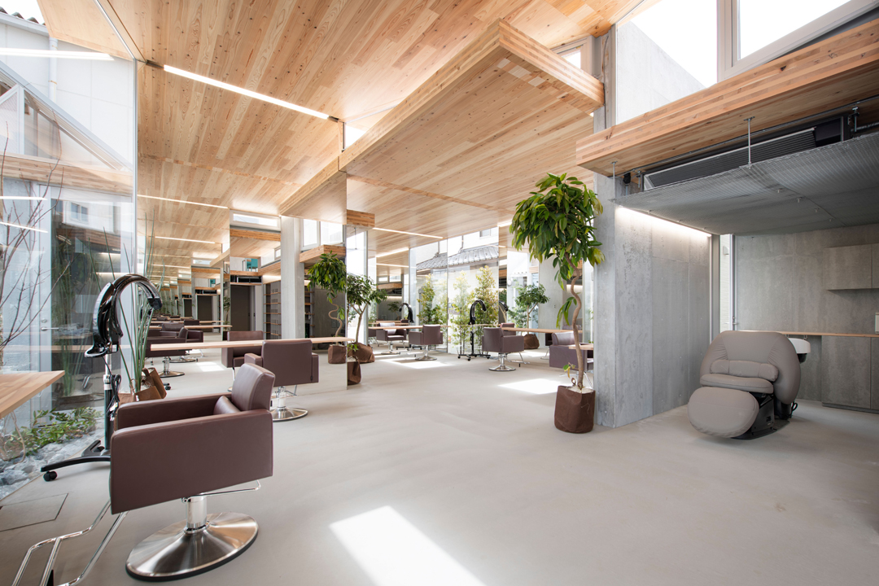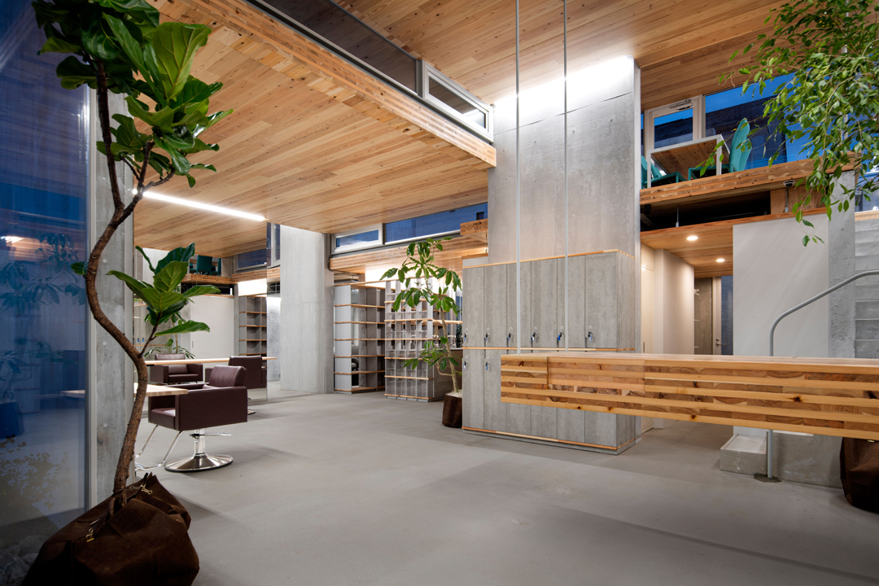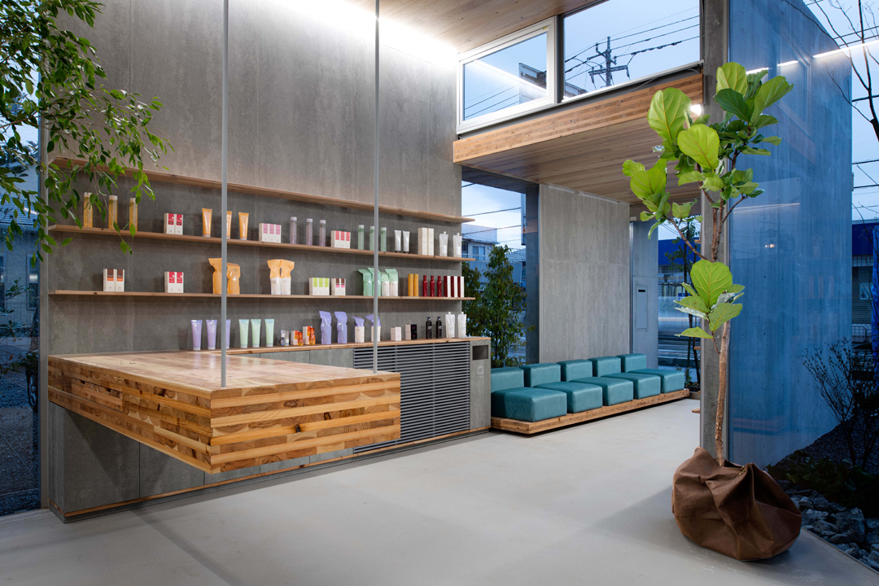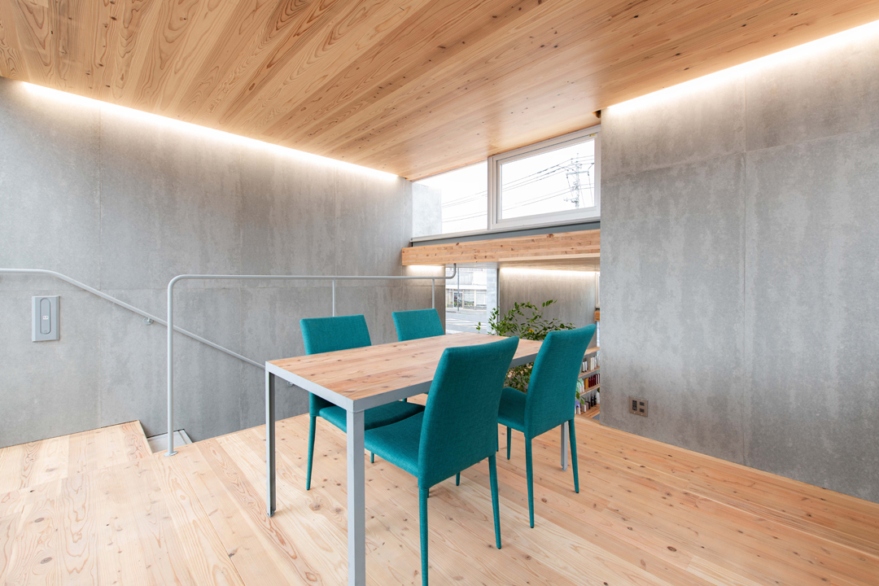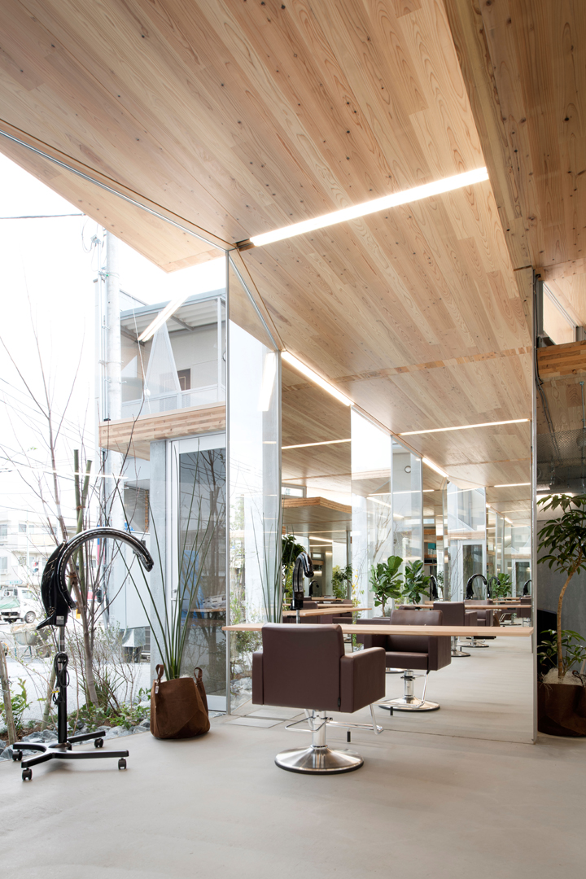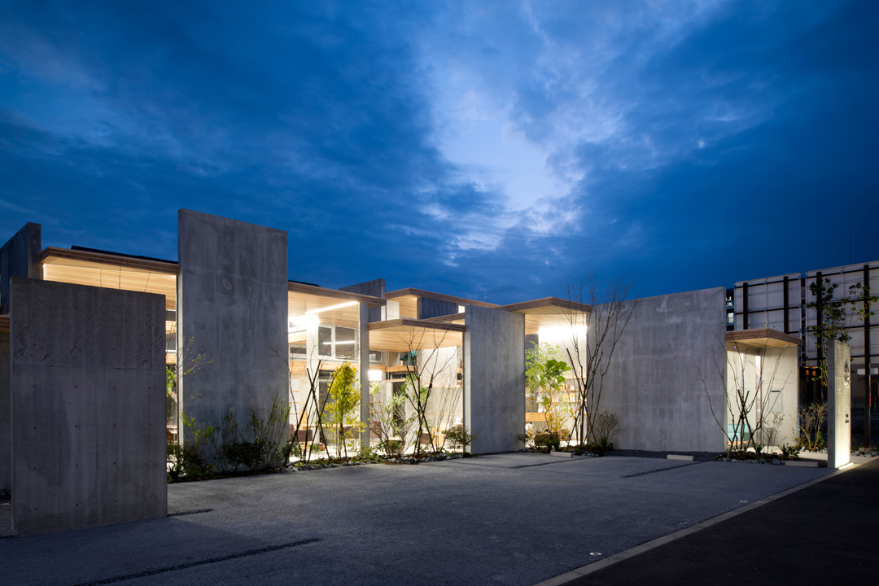| Design | Sekiguchi Takahito Architectural Design Office Shinmei Kosan Co., Ltd.(Design Department) |
| Location | Hanno-City, Saitama Pref. |
| Site area | 346.91㎡ |
| Building area | 159.49㎡ |
| Total floor area | 174.83㎡ |
| Floor levels | 1 story |
| Shelter’s involvement | Material supply |
Construction: Yagi Construction Co., Ltd.
Wooden Structure Supply (CLT): Shelter Co.,Ltd.
