| Design | Klein Dytham architecture+Fujita Construction |
| Location | Meguro-Ku, Tokyo |
| Site area | 281.77㎡ |
| Building area | 225.06㎡ |
| Total floor area | 903.78㎡ |
| Floor levels | 3 stories and 2 stories basement |
| Shelter’s involvement | Structural design Material supply |
◇ Japan Wood Design Award 2017, Excellence Award (Forestry Agency Director-General Award)
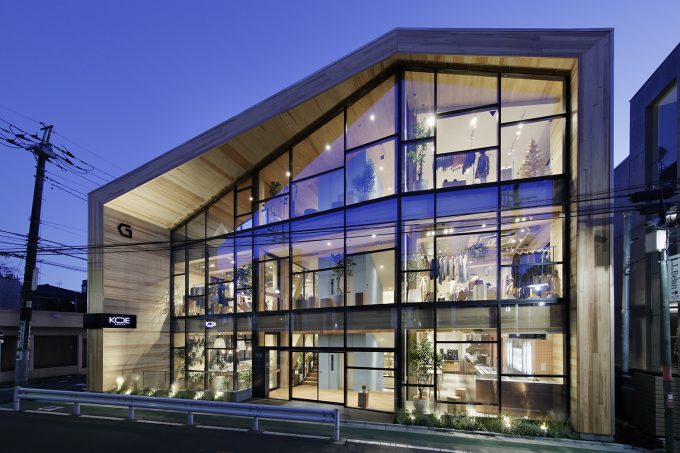
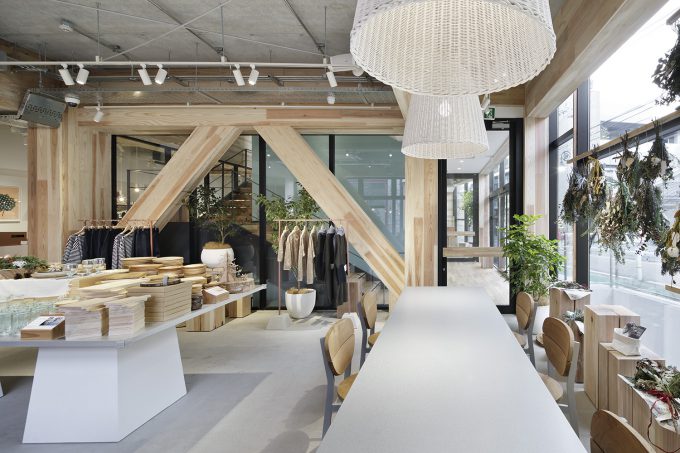
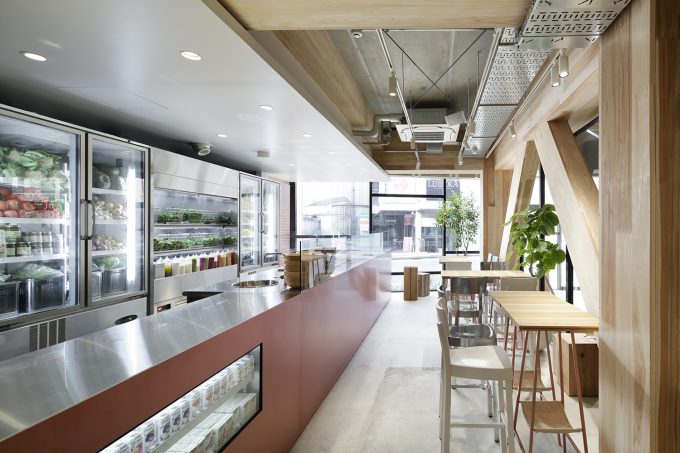
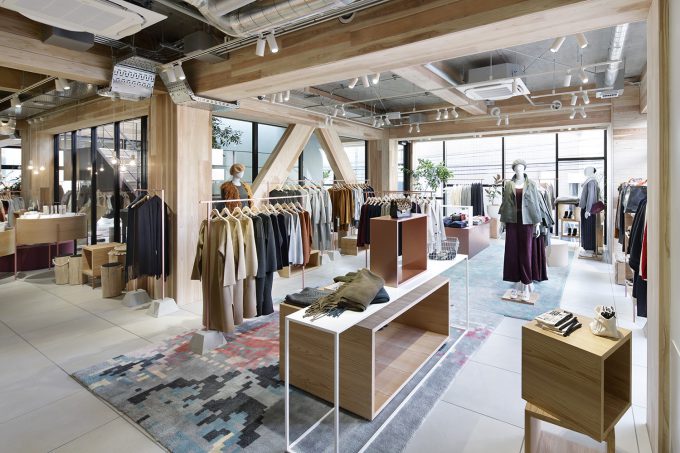
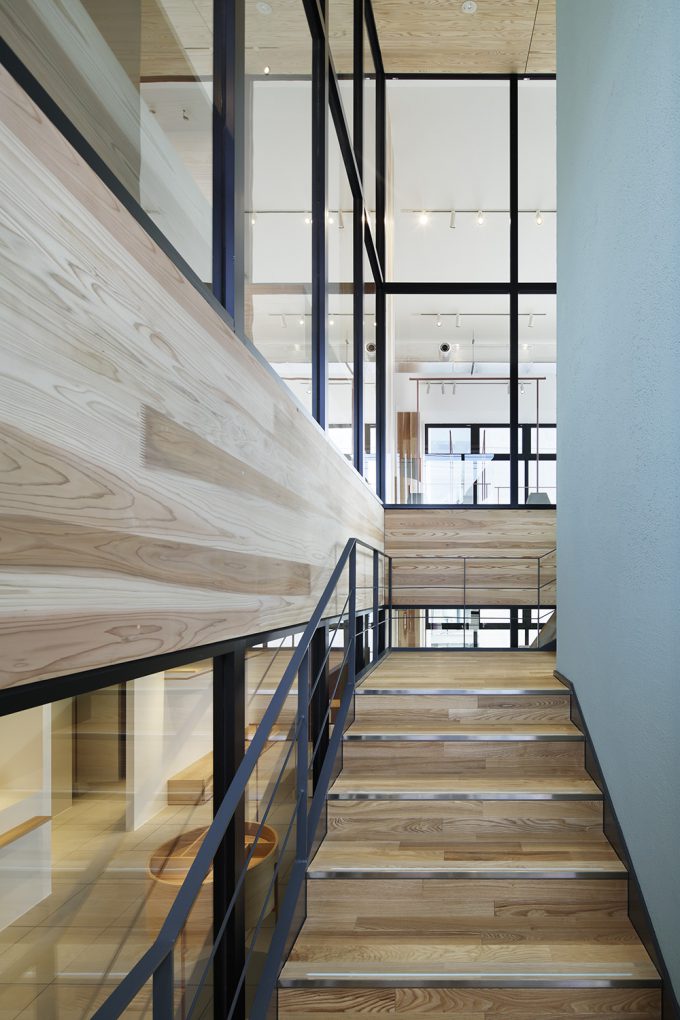
Photo by Nacasa & Partners Inc.