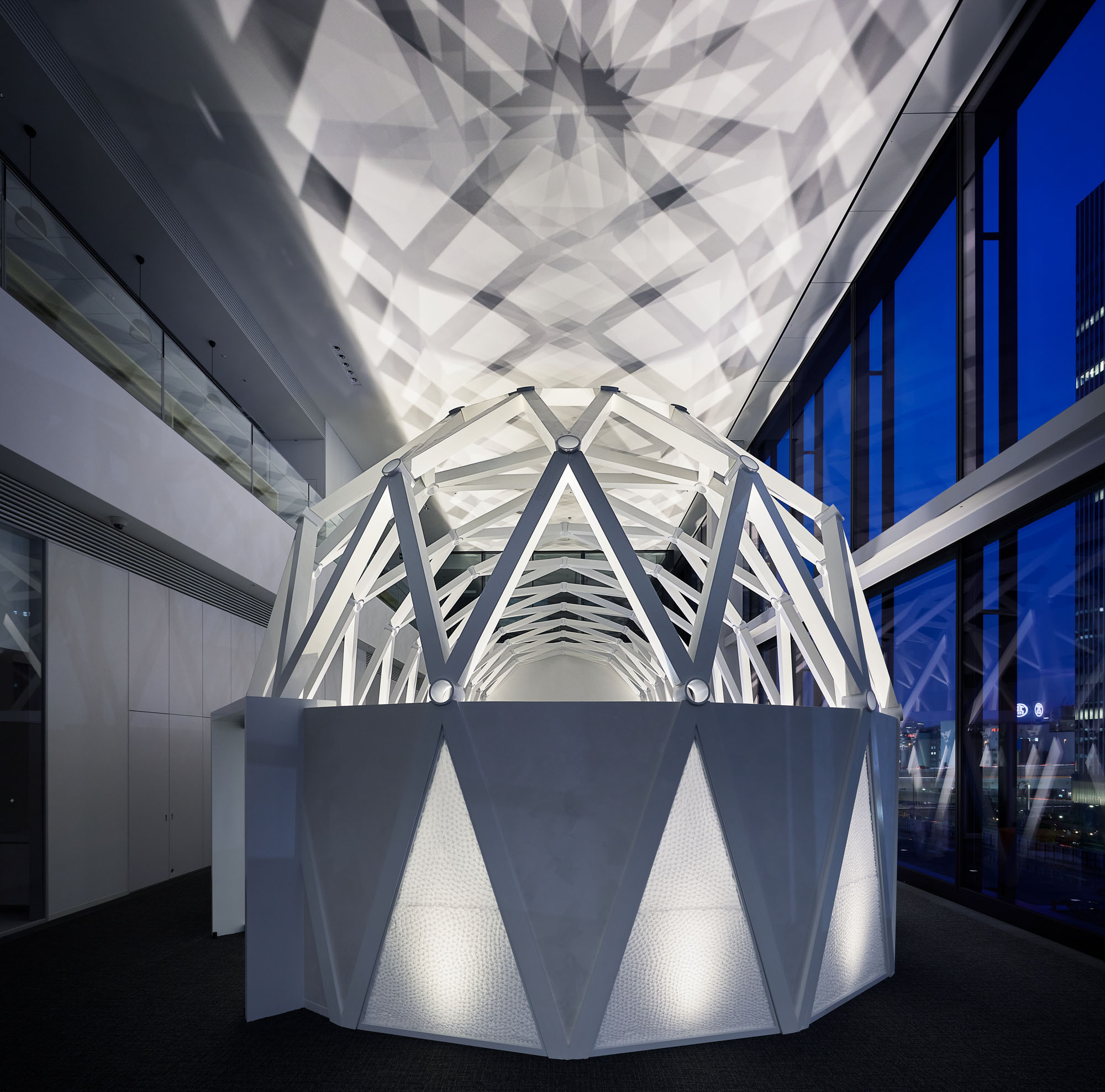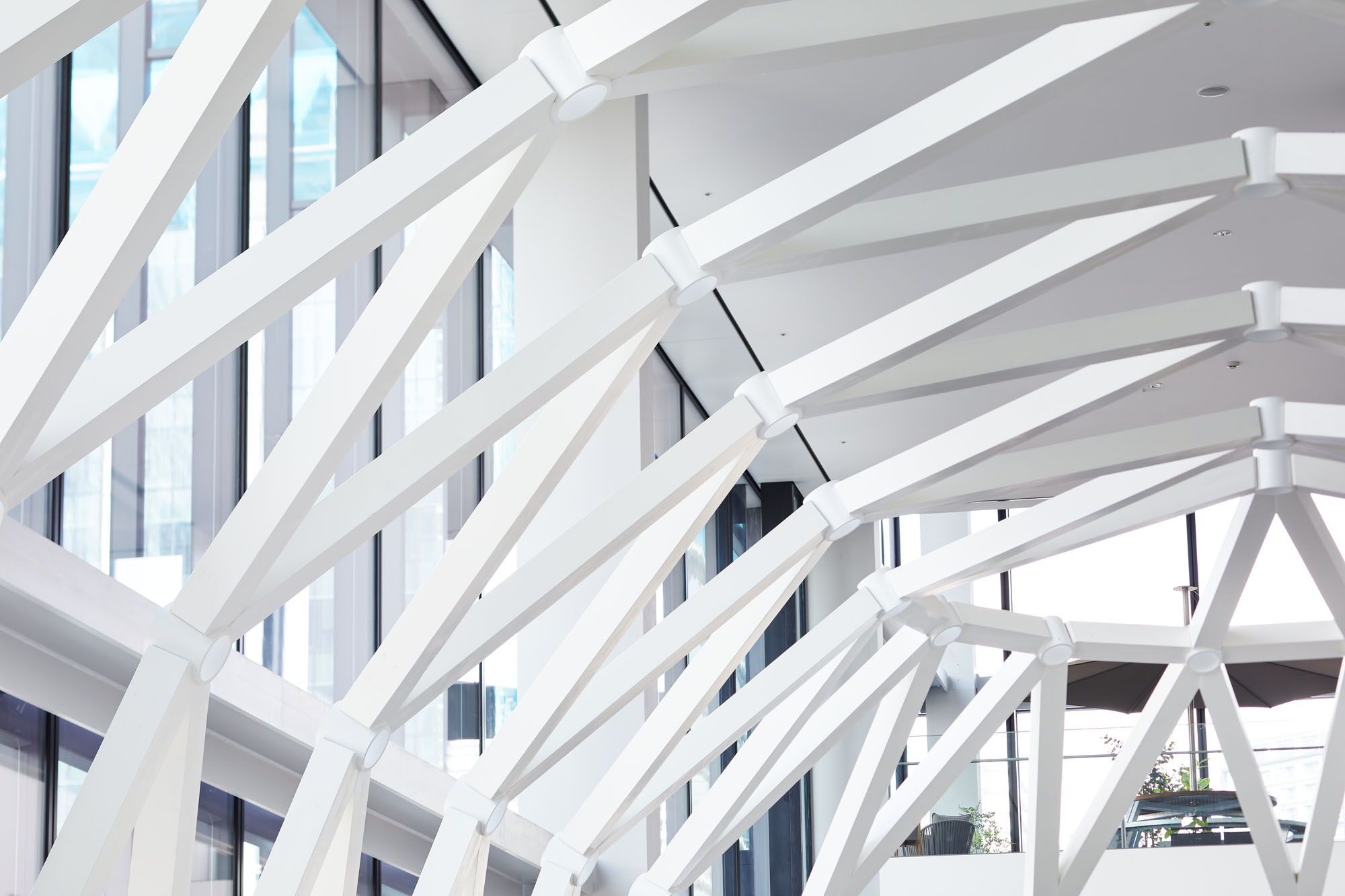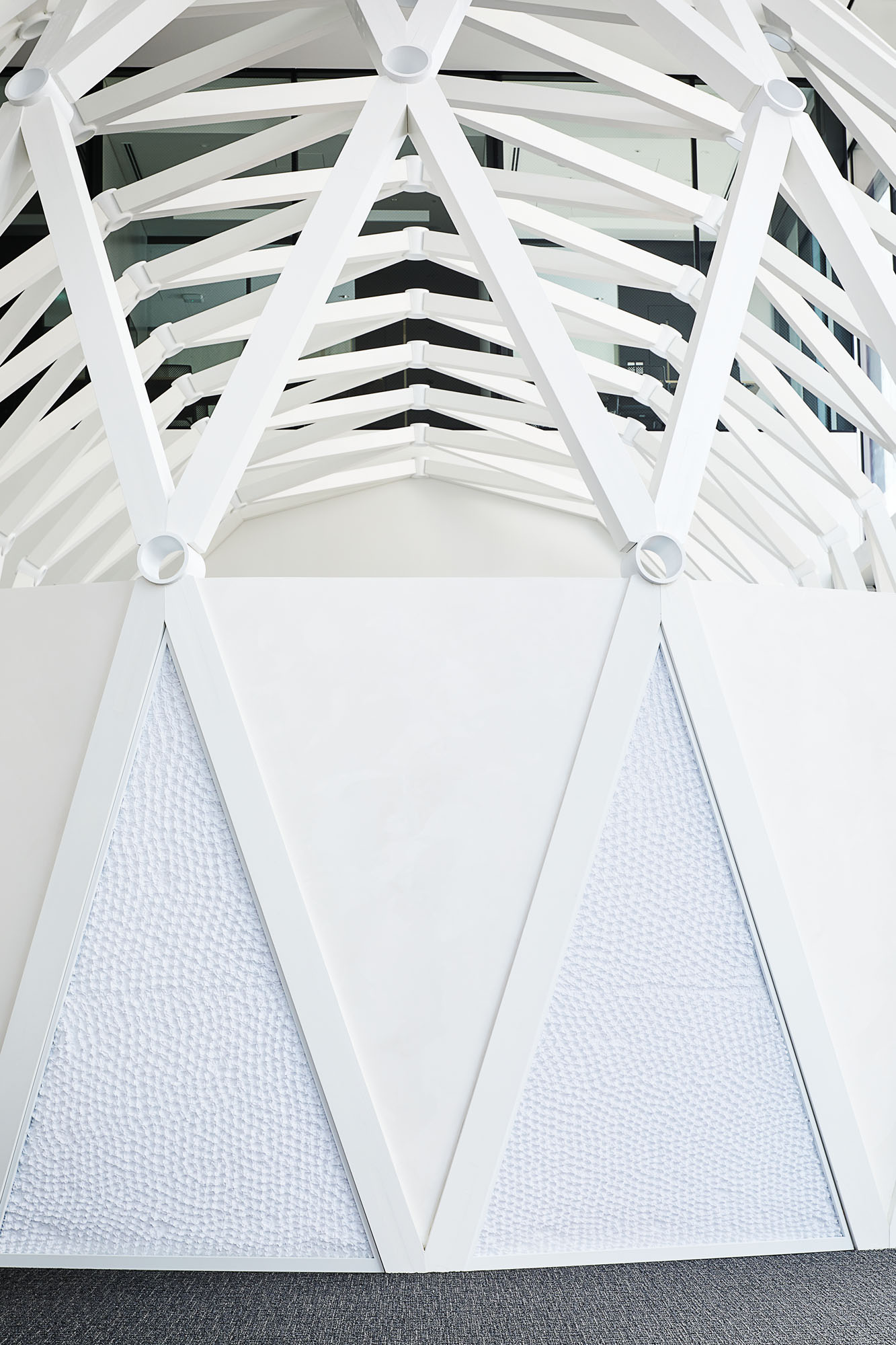| Design | Gensler & Associates International Limited |
| Location | Yokohama City Kanagawa Pref. |
| Site area | -㎡ |
| Building area | -㎡ |
| Total floor area | -㎡ |
| Floor levels | – |
| Shelter’s involvement | Construction Material supply |
Wooden frames in the complex’s lounges.
PM: NS Corporation Co., Ltd.
Construction: NOMURA Co., Ltd.
Structure: TIS & Partners Co., Ltd.
Wooden lattice processing and assembly: Shelter Co.,Ltd.


