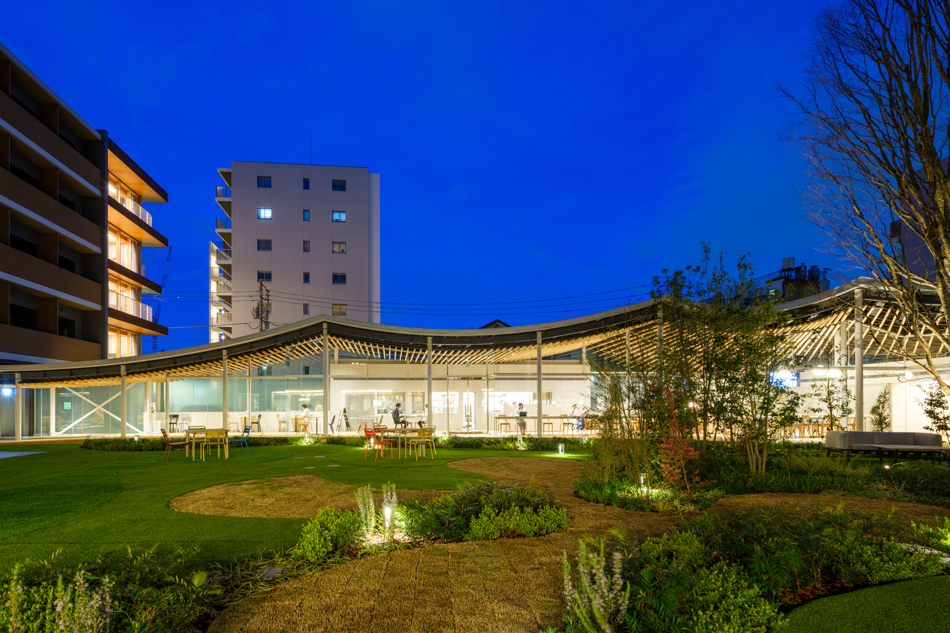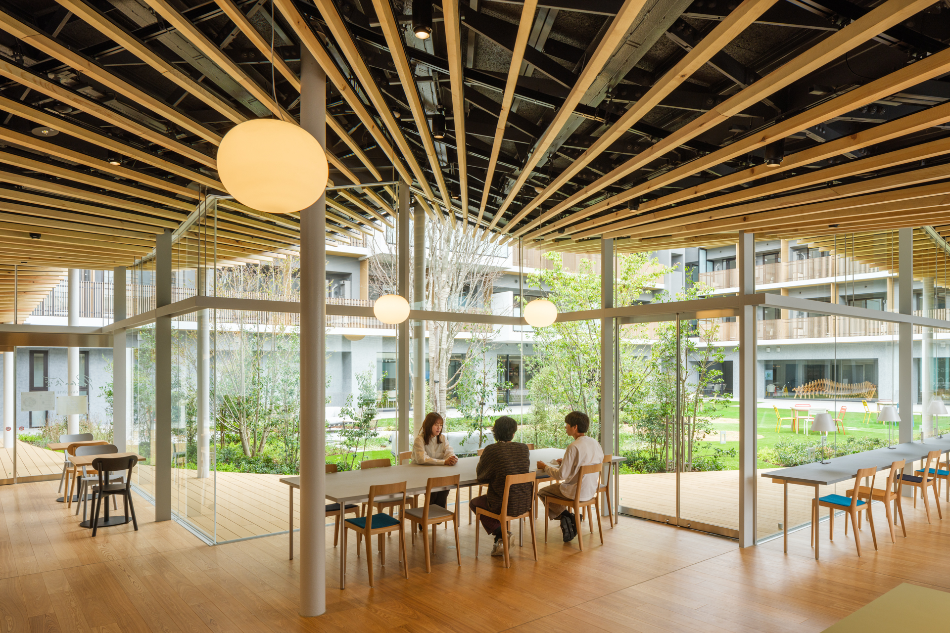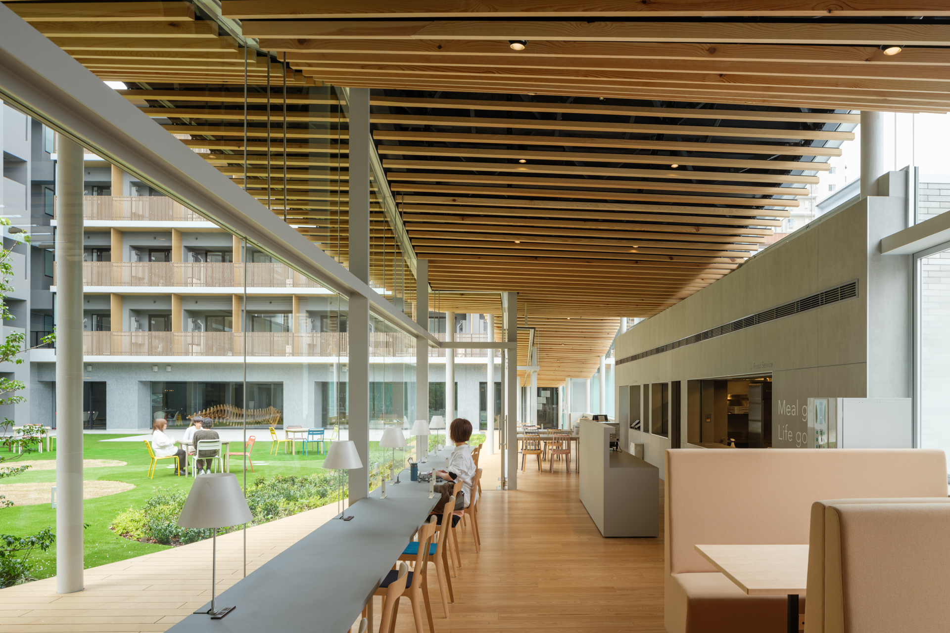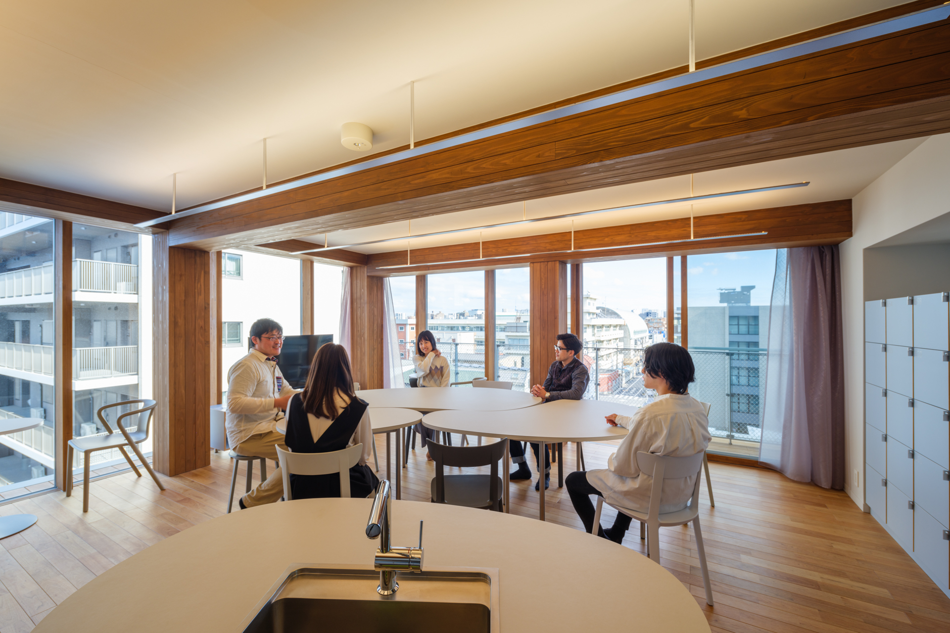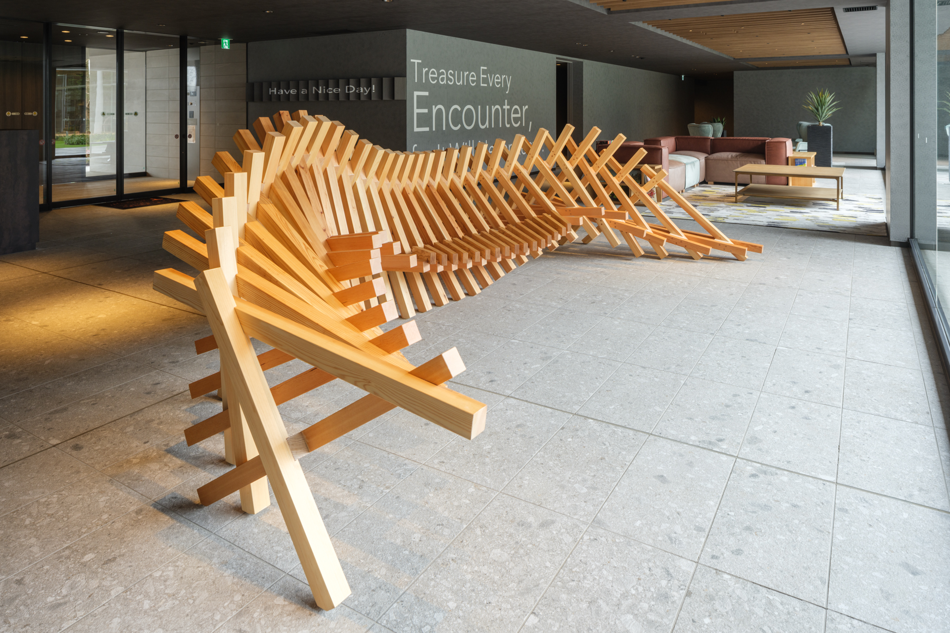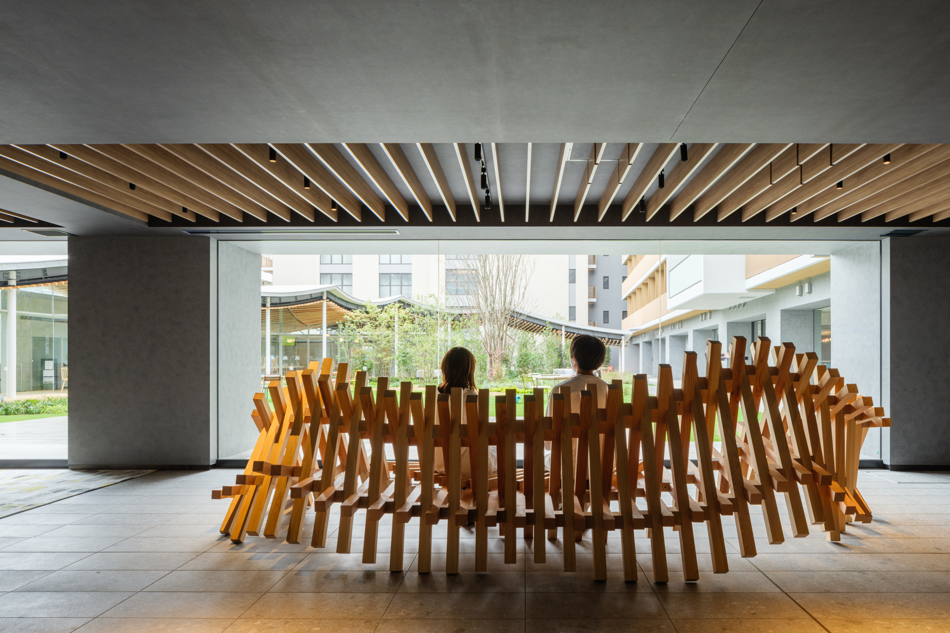| Design | Engineering Department, HASEKO Corporation Yoko Takaike Architects |
| Location | Kita-Ku, Tokyo |
| Site area | 5,197.18㎡ |
| Building area | -㎡ |
| Total floor area | 261.72㎡ |
| Floor levels | 1 story |
| Shelter’s involvement | Construction Material supply |
◆ Use of COOL WOOD (1 hour fireproof specification, columns and beams)
〇 Published in the August 2022 issue of Shinkenchiku
◇The Good Design Award 2022
Overall design: Engineering Department, HASEKO Corporation
Cafeteria and Student Residence Wood Construction Section, and KUMIKI Design: Yoko Takaike Architects
Structure: Hamada Hideaki Architectural Structure Design
Material Supply, Louver Construction, KUMIKI Construction: Shelter Co.,Ltd.
