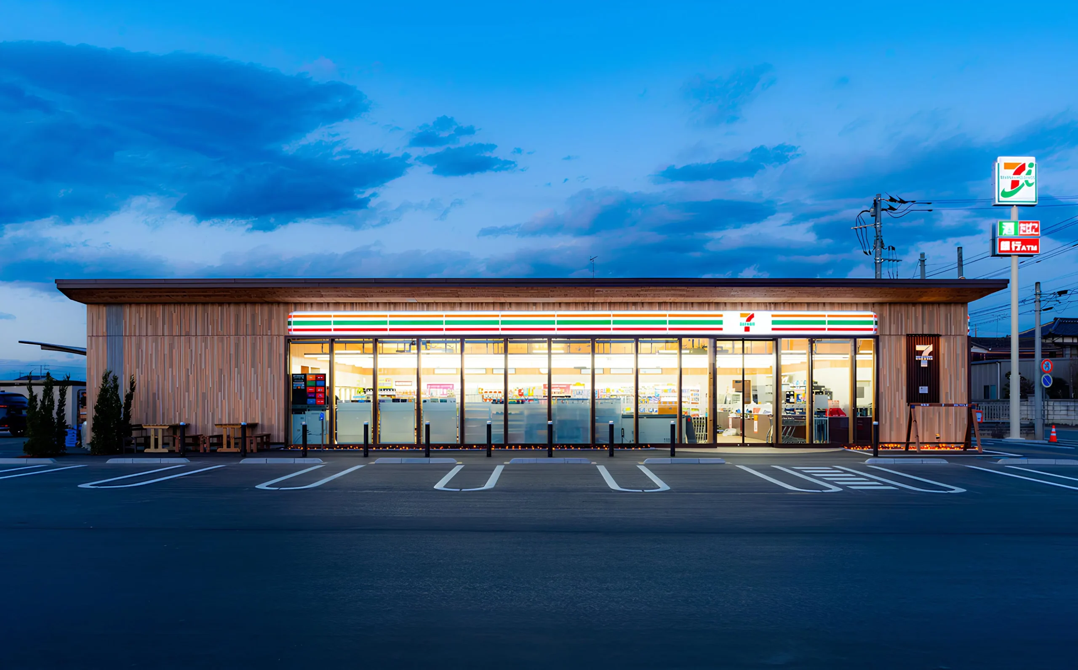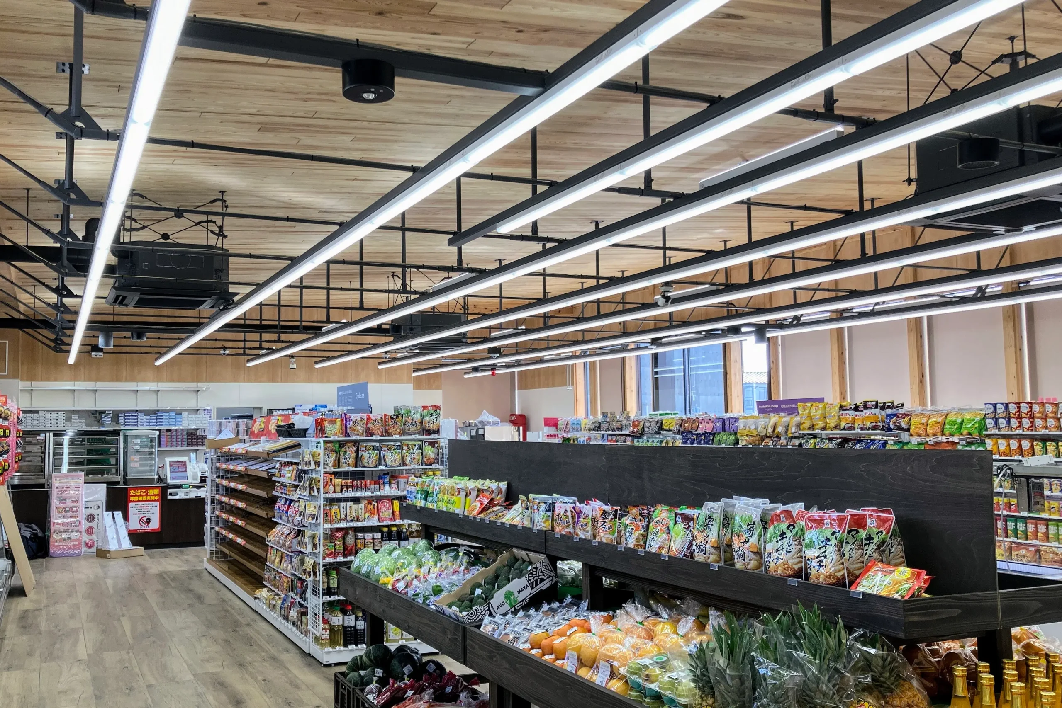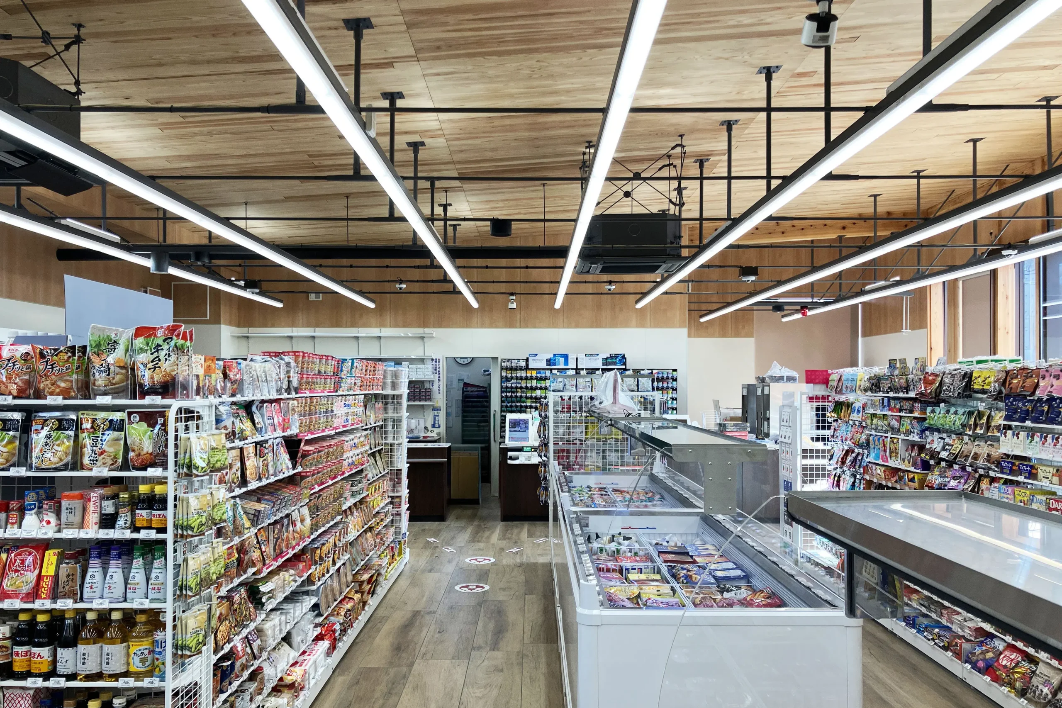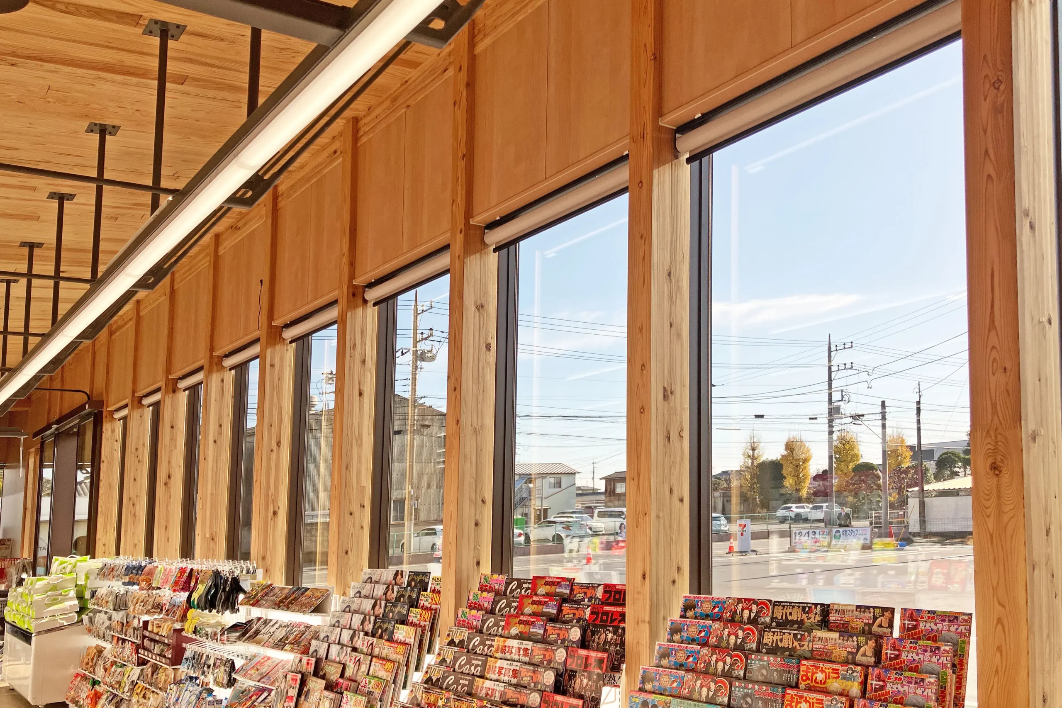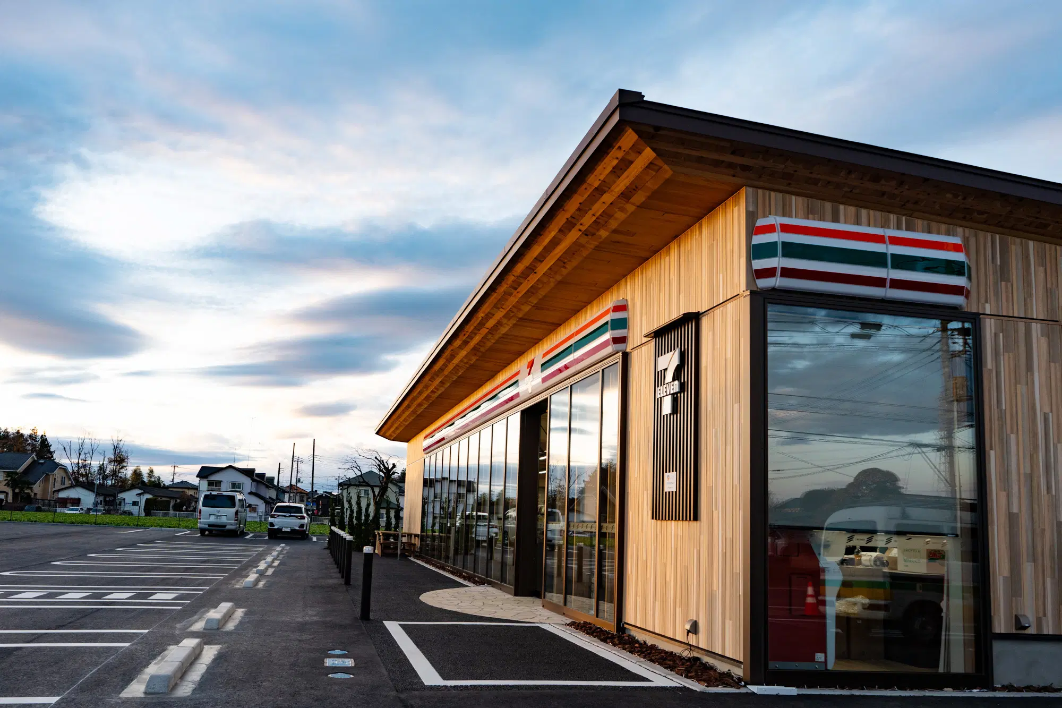| Design | Nagatsuka Architects, LLC |
| Location | Koga City, Ibaraki Pref. |
| Site area | 1,863.49㎡ |
| Building area | 259.64㎡ |
| Total floor area | 251.22㎡ |
| Floor levels | 1 story |
| Shelter’s involvement | Material supply・Structural design |
Owner: Minami Co., Ltd.
Construction: Tanaka Komuten Co., Ltd.
