| Design | Yoko Takaike Architects |
| Location | Isumi City, Chiba Pref. |
| Site area | Library 166.3㎡ Storehouse 232.2㎡ |
| Building area | Library 46.8㎡ Storehouse 21.4㎡ |
| Total floor area | Library 26.6㎡ Storehouse 21.4㎡ |
| Floor levels | 1 story |
| Shelter’s involvement | Material supply・Construction Methodology Guidance |
Construction:Mineshima Komuten
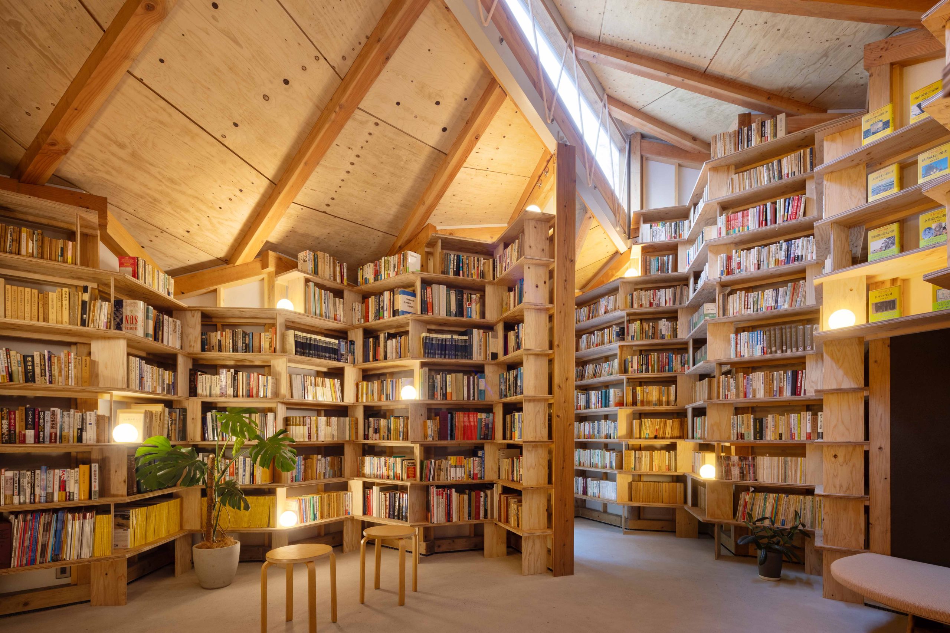
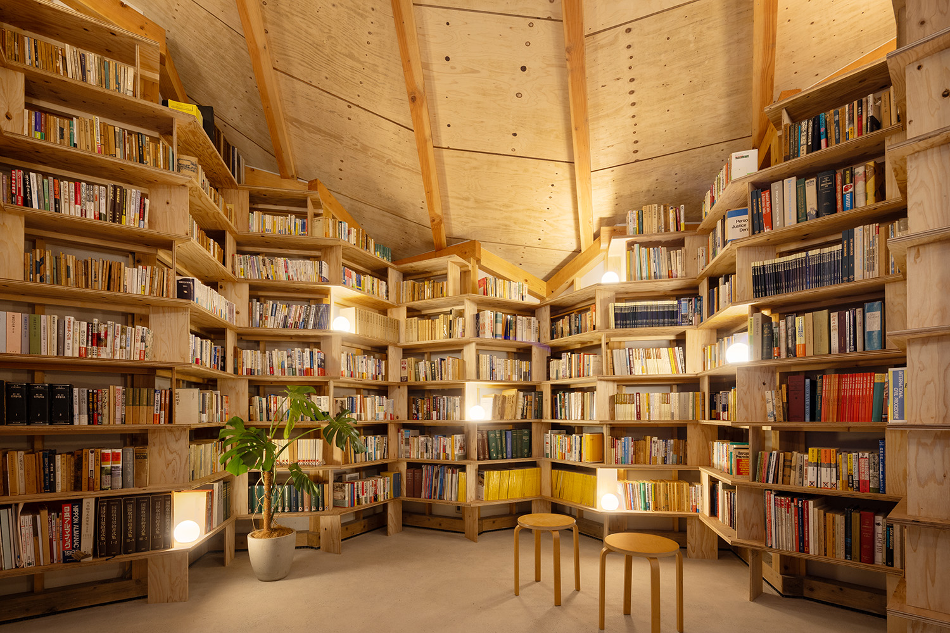
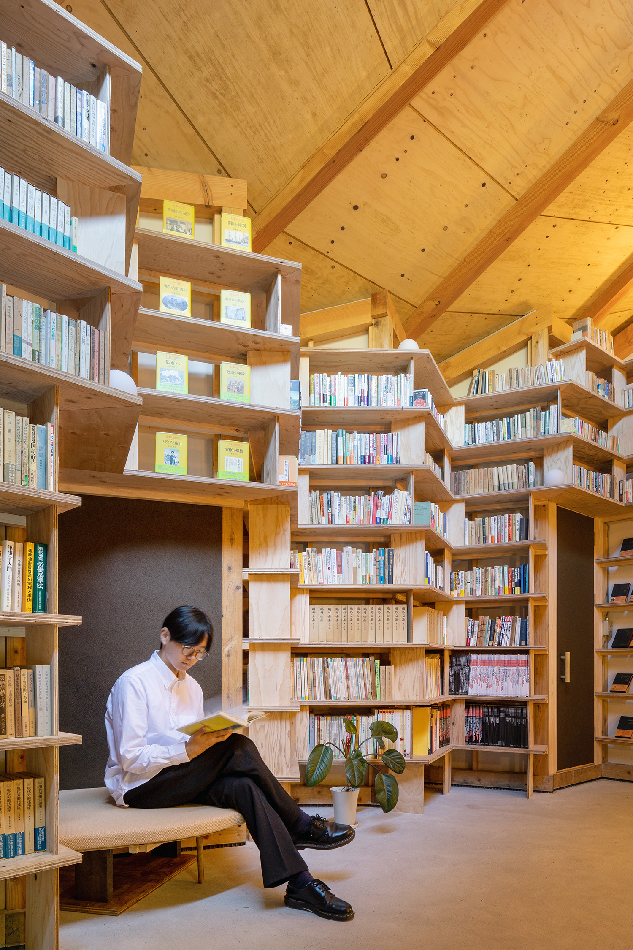
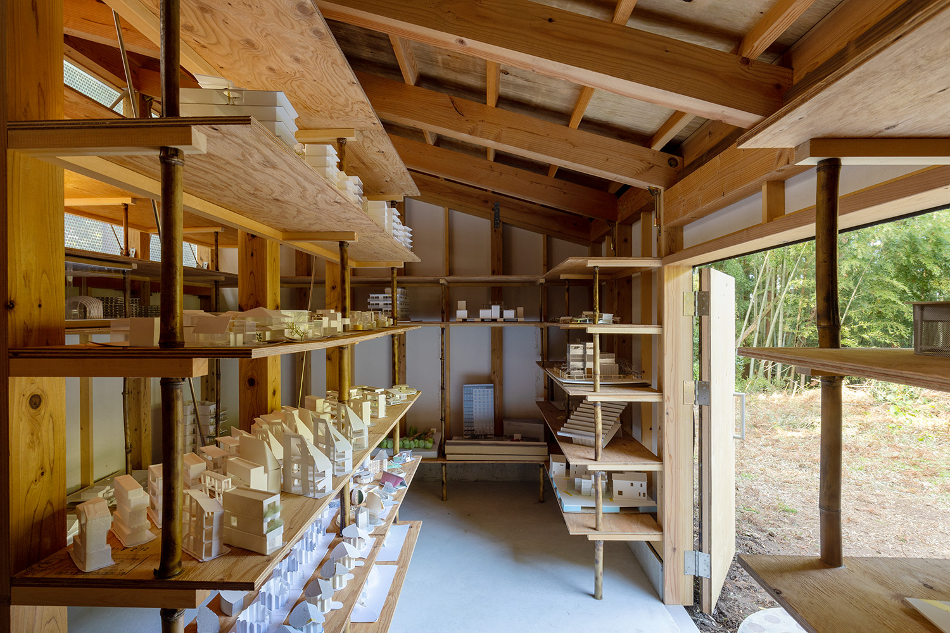
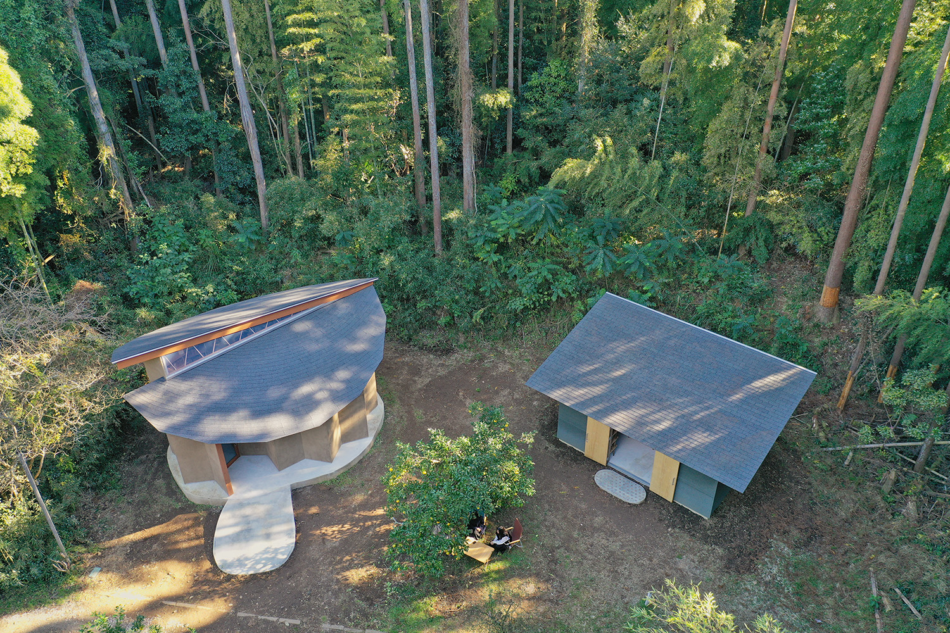
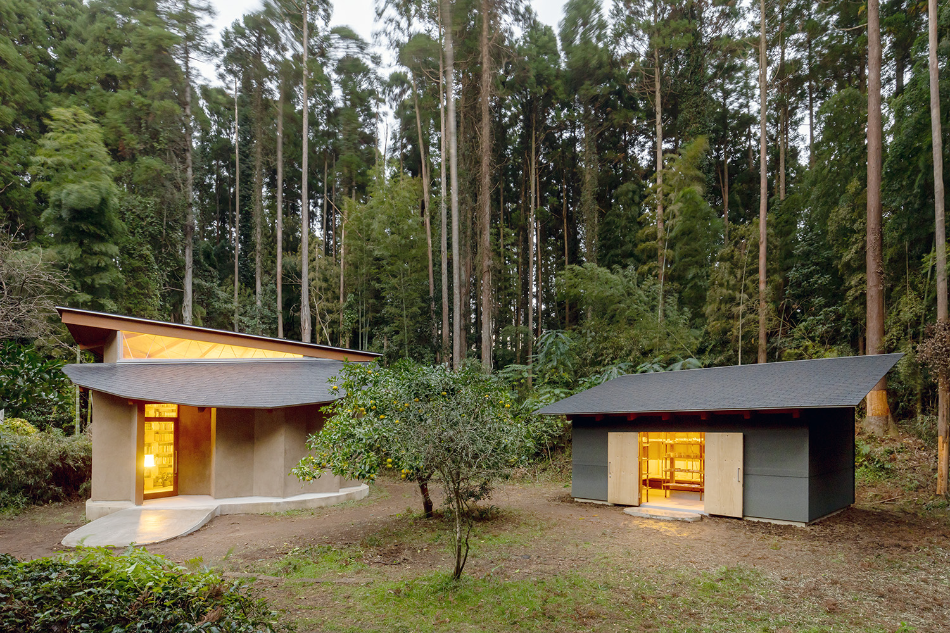
Photo by Kai Nakamura