| Design | Naito Architects Co., Ltd. |
| Location | Kyotamba-Town, Funai-Gun, Kyoto Pref. |
| Site area | 6,568.02㎡ |
| Building area | 2,350.03㎡ |
| Total floor area | 2,526.00㎡ |
| Floor levels | 2 stories |
| Shelter’s involvement | Material supply |
Timber procurement: NPO sound wood(s)
Construction: Daiwa House Industry Co., Ltd.
Structure Supply: Shelter Co.,Ltd.
◇ Excellent Timber Use Facility Contest 2022, Excellence Award
◇ Japan Wood Design Award 2022 in Social Design Category: Architecture & Space Segment
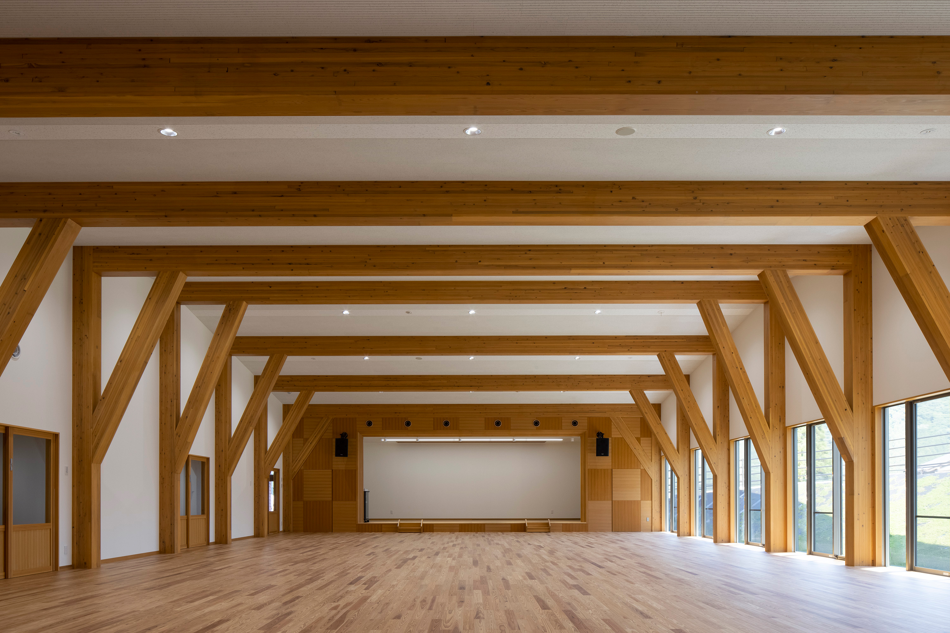
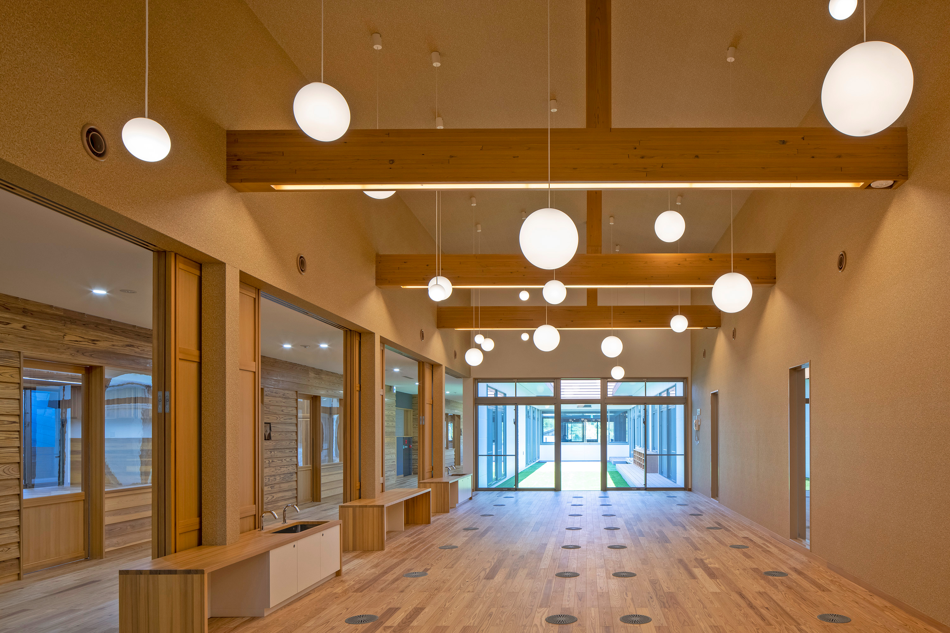
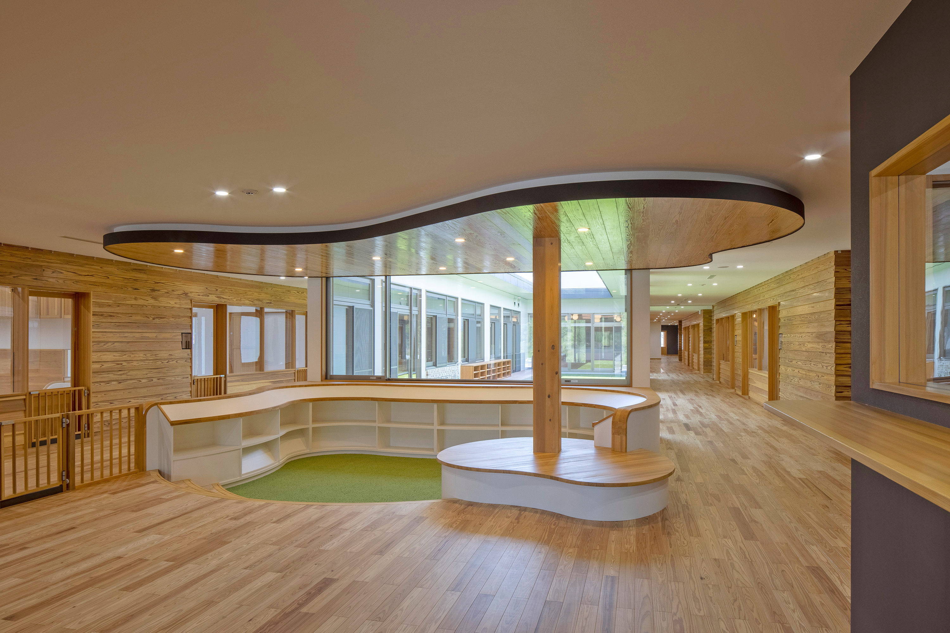
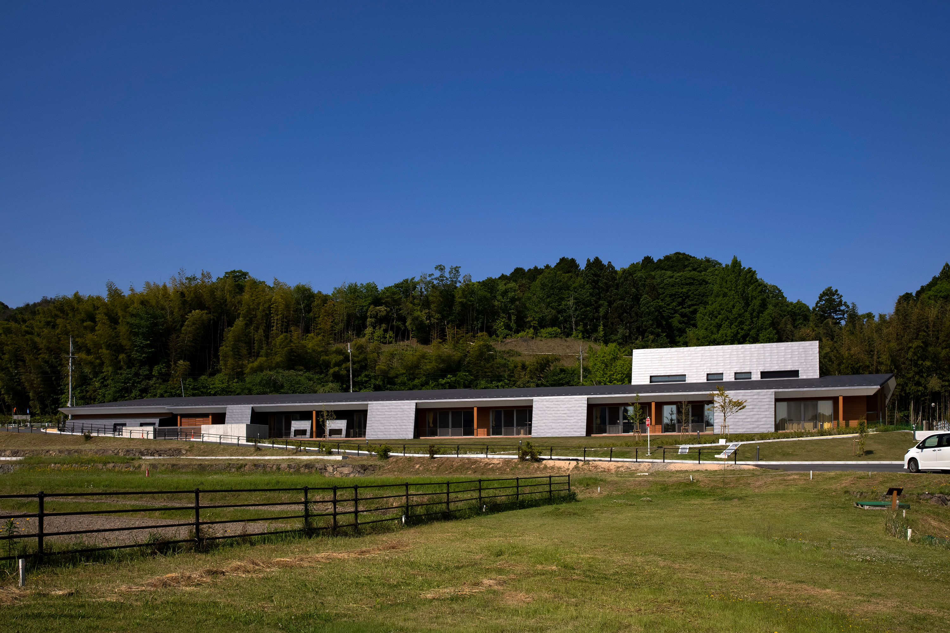
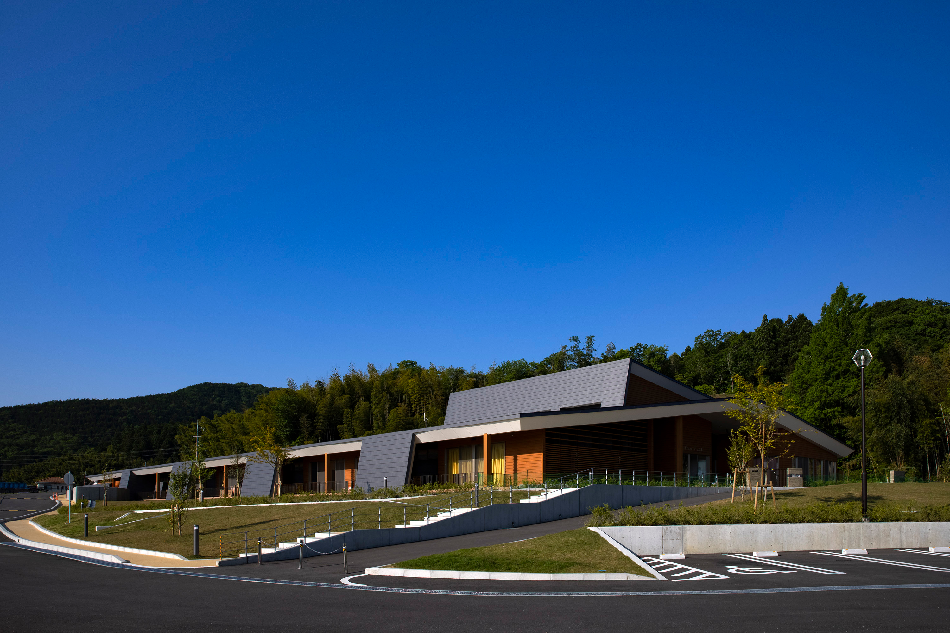
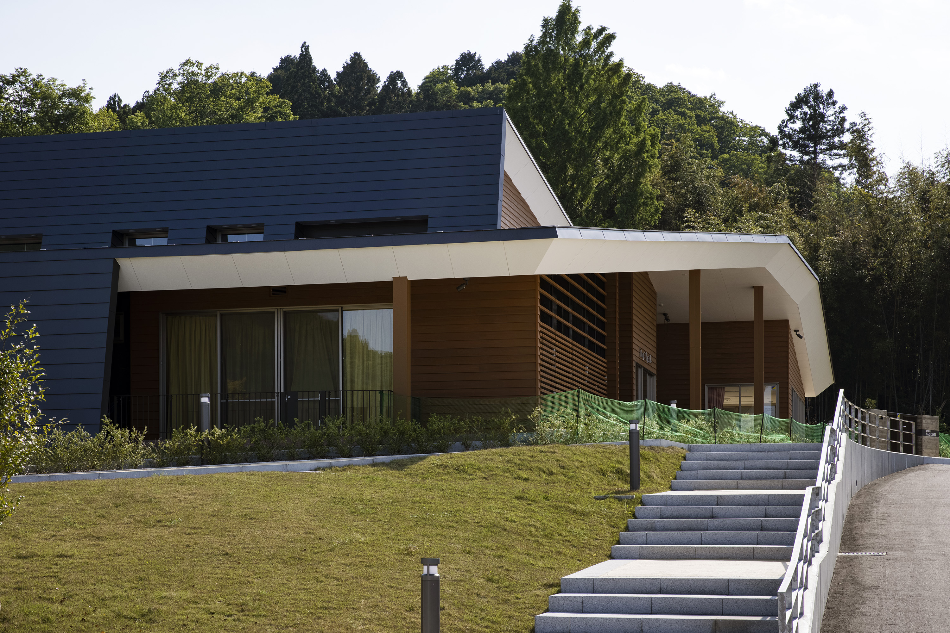
Photo: Sugino Kei Architecturephoto Studio