| Design | ADX |
| Location | Nihonbashi Kabutocho, Chuo-Ku, Tokyo |
| Site area | 142.16㎡ |
| Building area | 106.94㎡ |
| Total floor area | 738.75㎡ |
| Floor levels | 10 stories |
| Shelter’s involvement | Construction Material supply |
Structure: Architect: Heiwa Real Estate
Construction: ADX
Structural design: NAWAKENJI-M
Wood Construction: Shelter
◆ Using COOL WOOD (2-hour fireproof, columns and beams)
◇ Japan Wood Design Award 2022, Encouragement Award (Review Committee Chair Award)
◇ Excellent Timber Use Facility Contest 2022, Excellence Award
◇ Wood City TOKYO Model Architecture Award 2022, Grand Prize
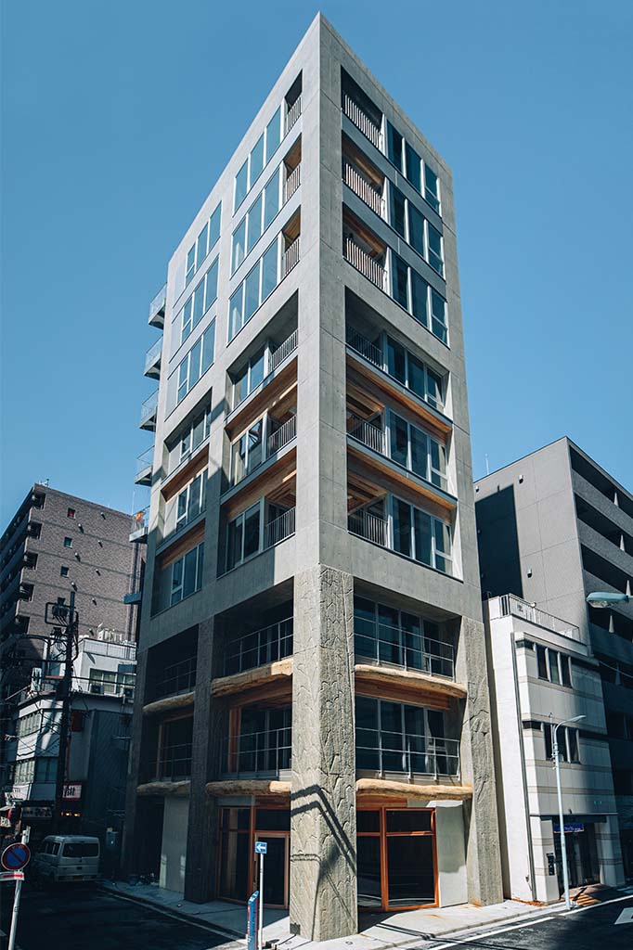

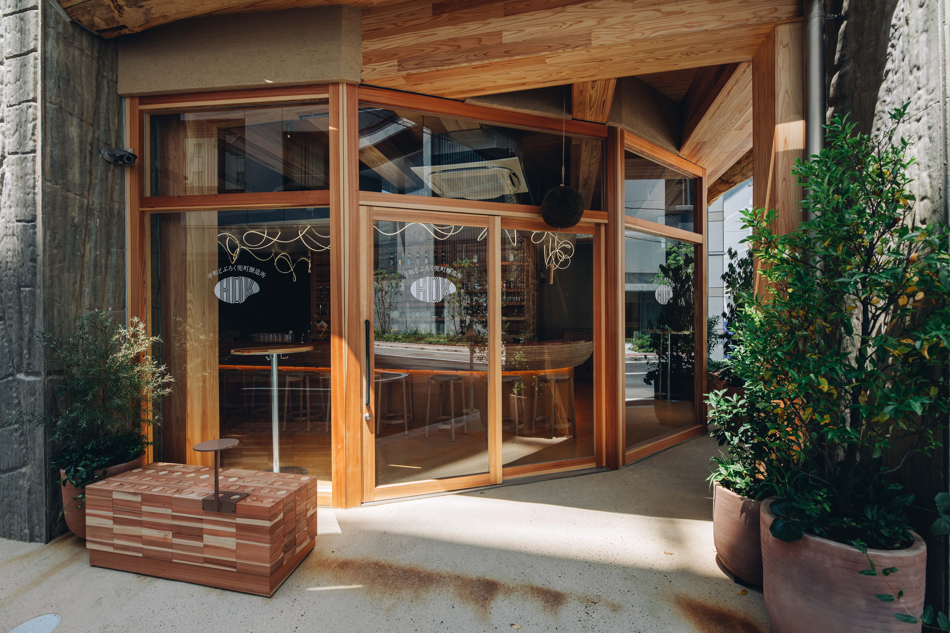
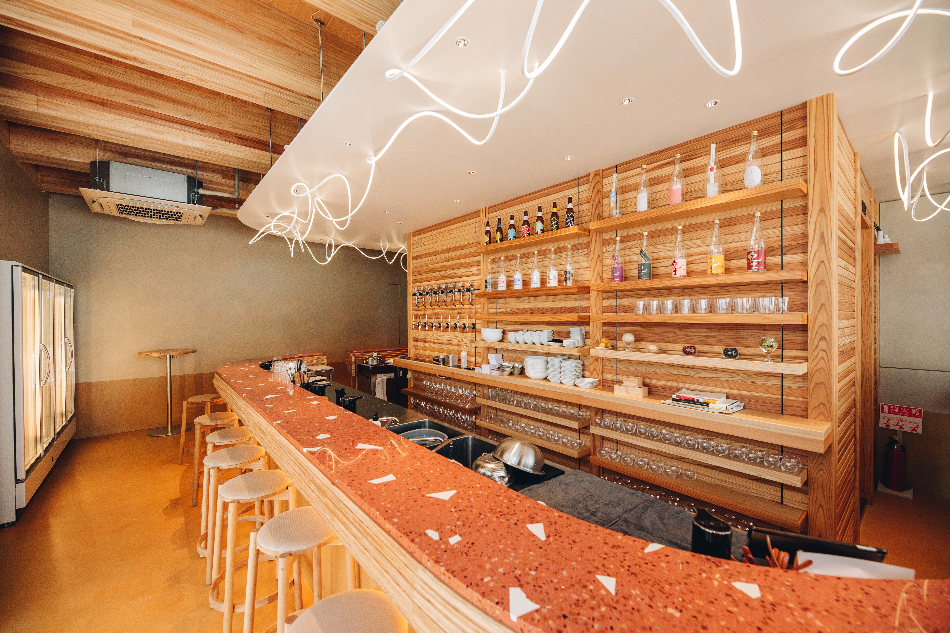
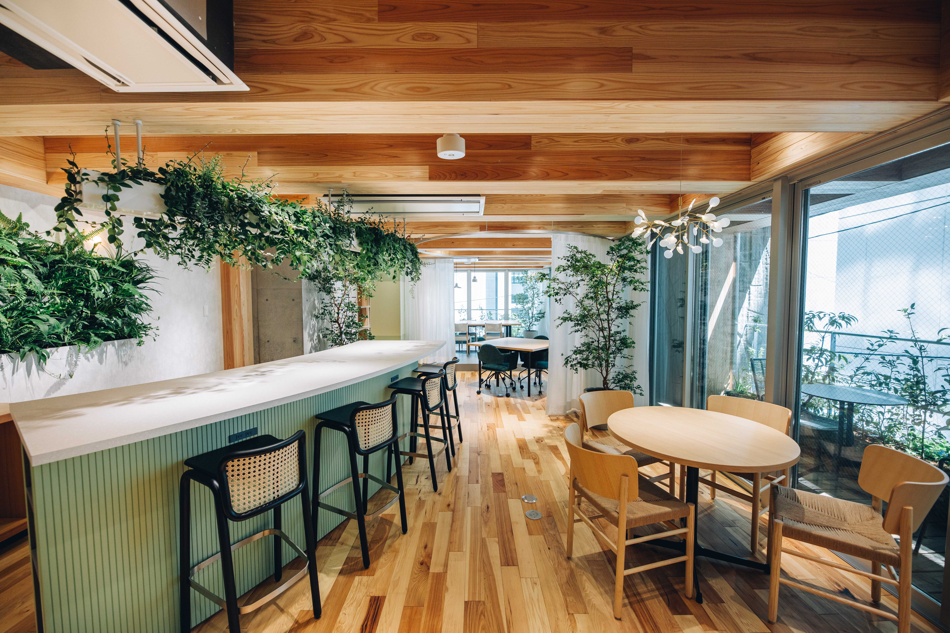
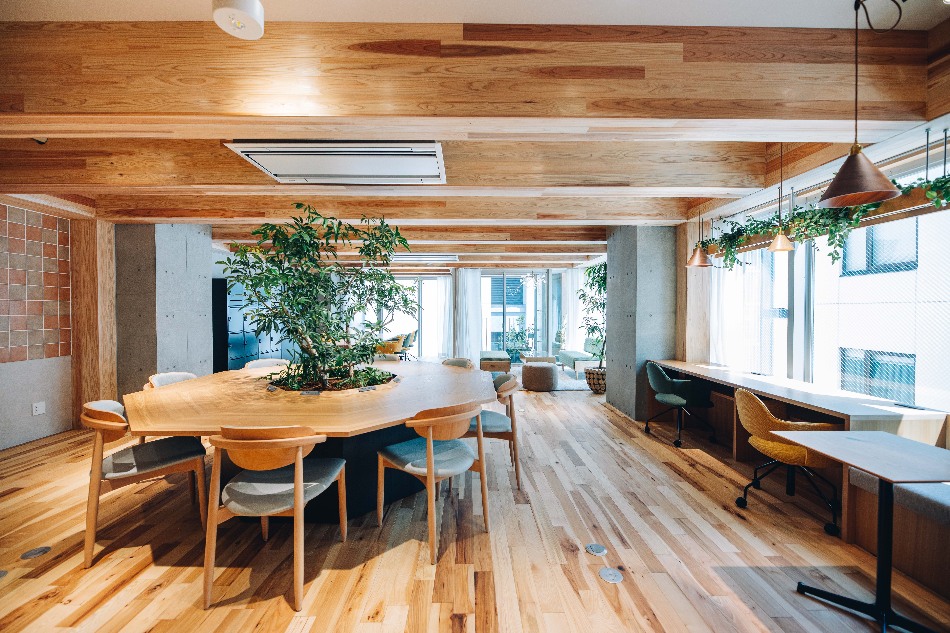
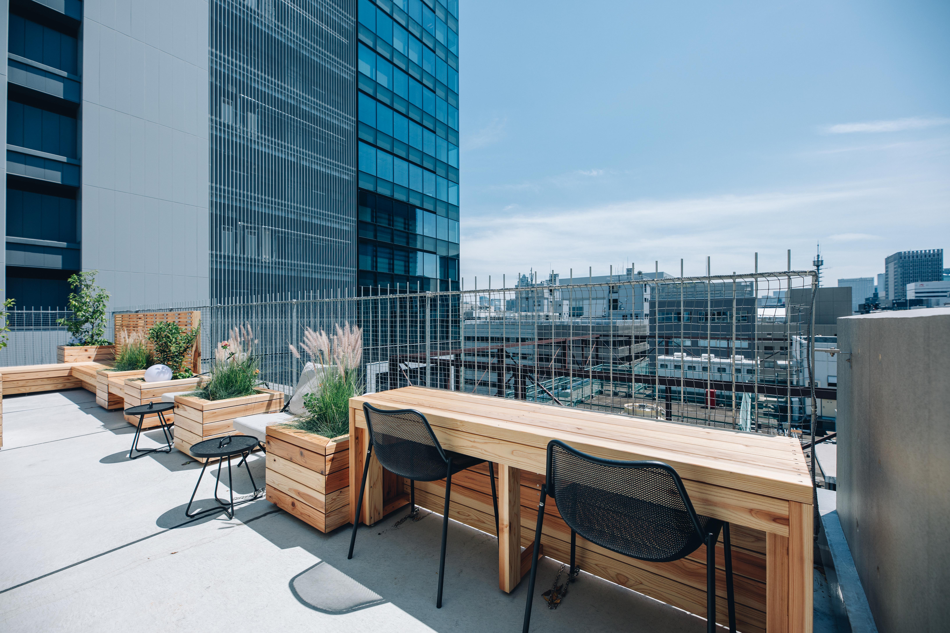
Photo: Yikin Hyo