| Design | SN Design Architects |
| Location | Hamamatsu City, Shizuoka Pref. |
| Site area | 499.78㎡ |
| Building area | 265.65㎡ |
| Total floor area | 238.57㎡ |
| Floor levels | 1 story |
| Shelter’s involvement | Structural design・Material supply |
◇The 18th Kids Design Award
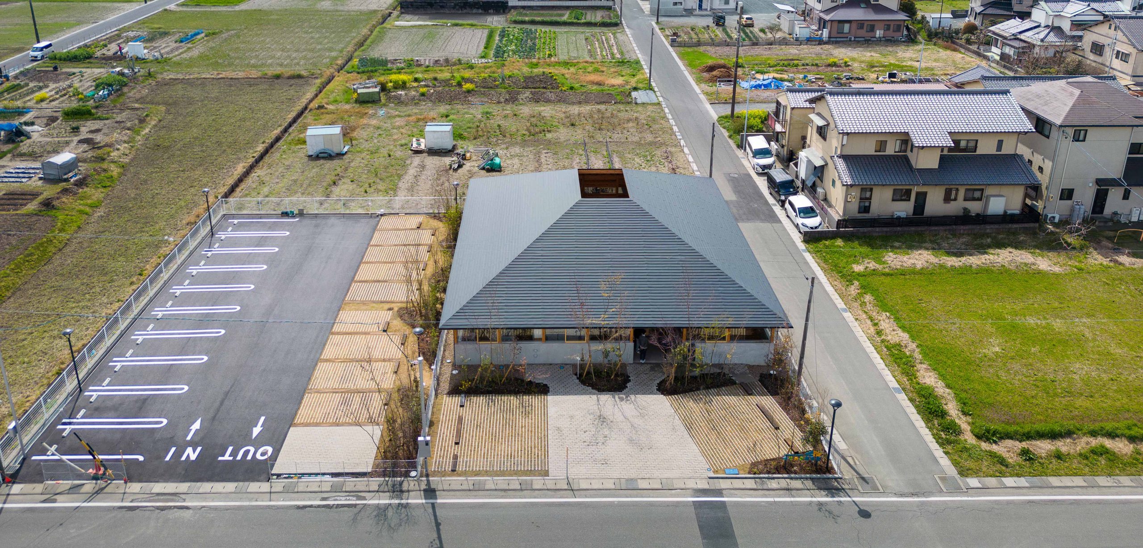
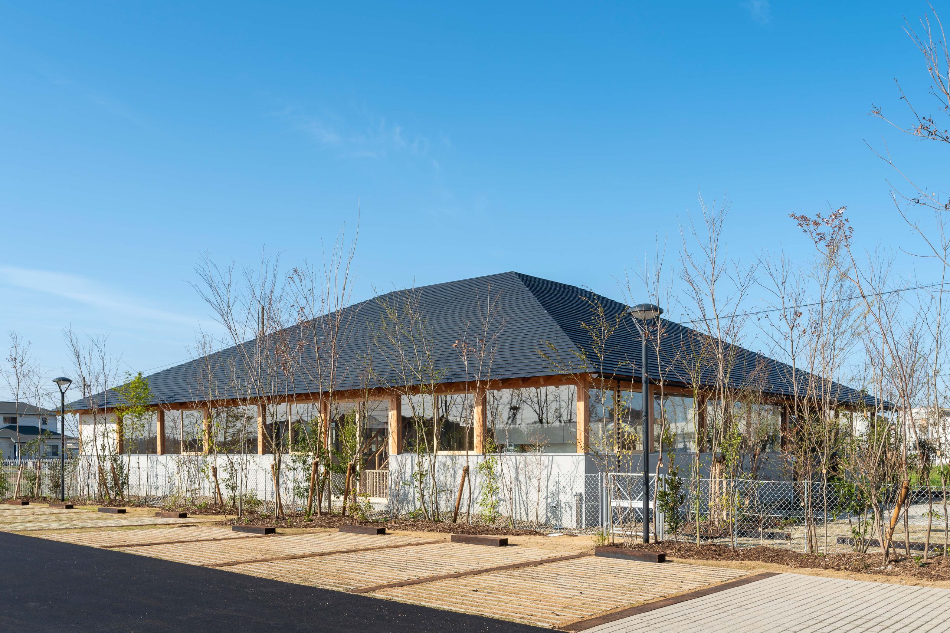
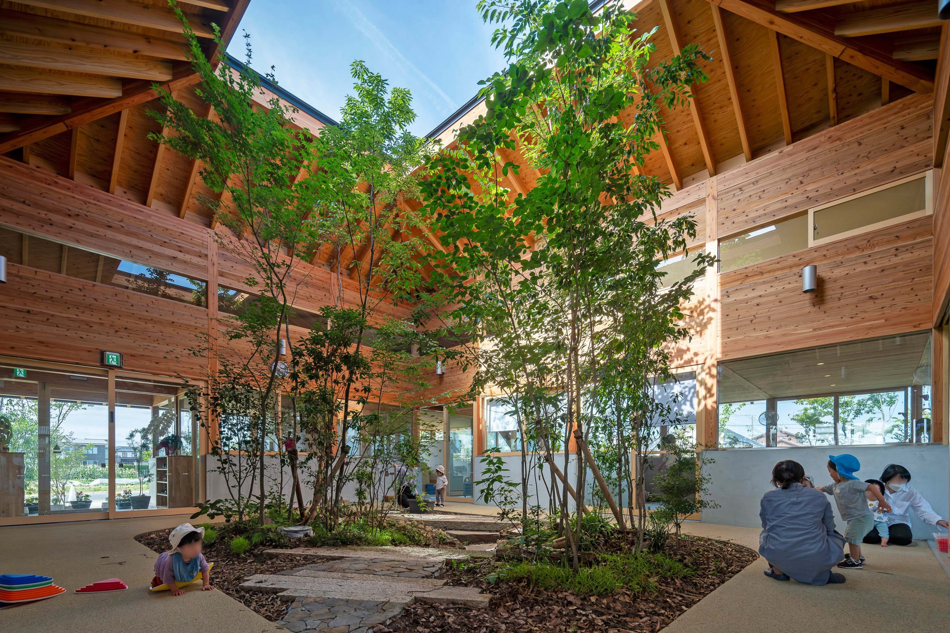
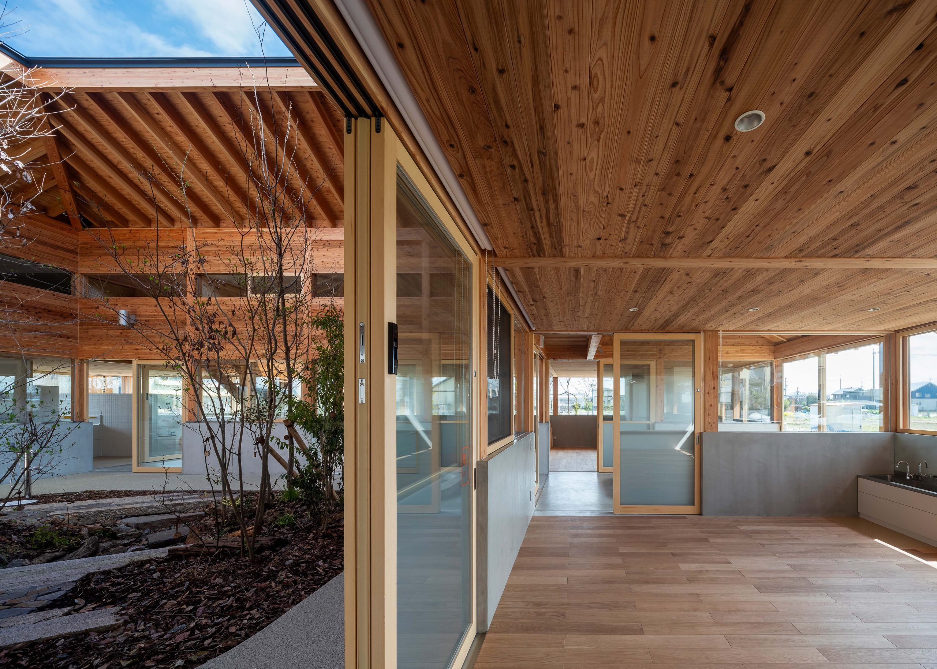
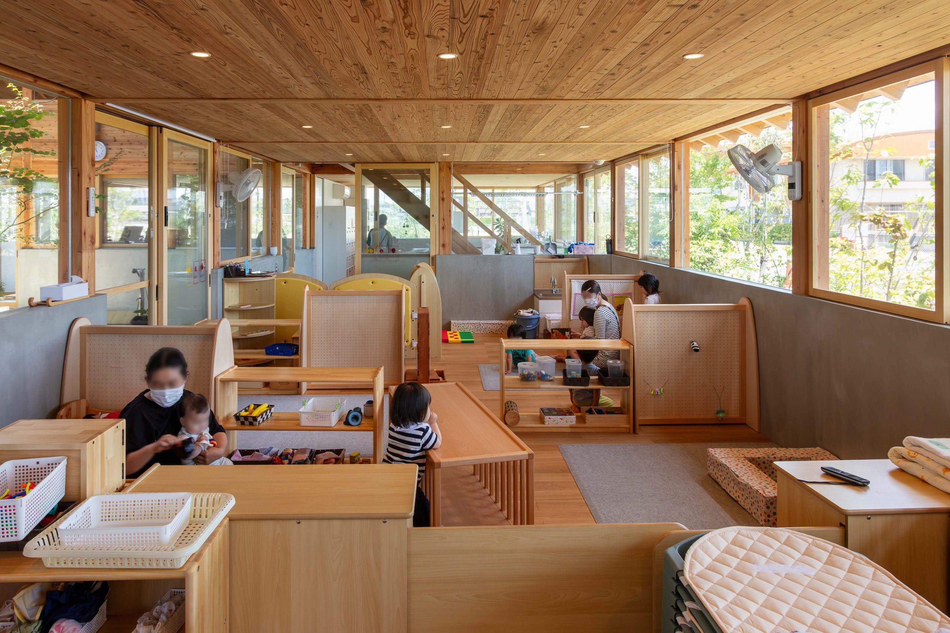
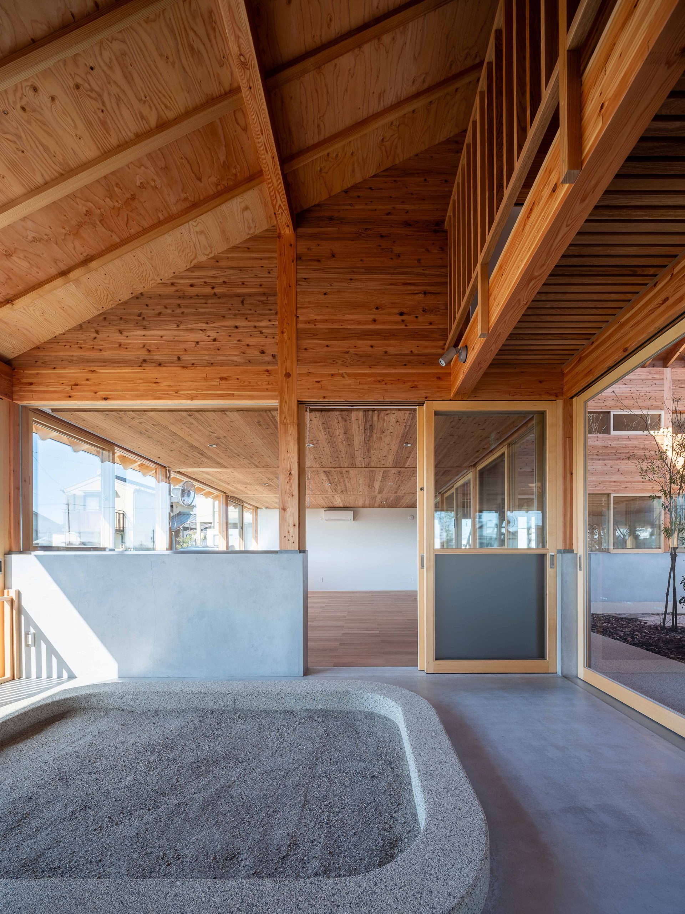
Photo by Nobuaki Nakagawa