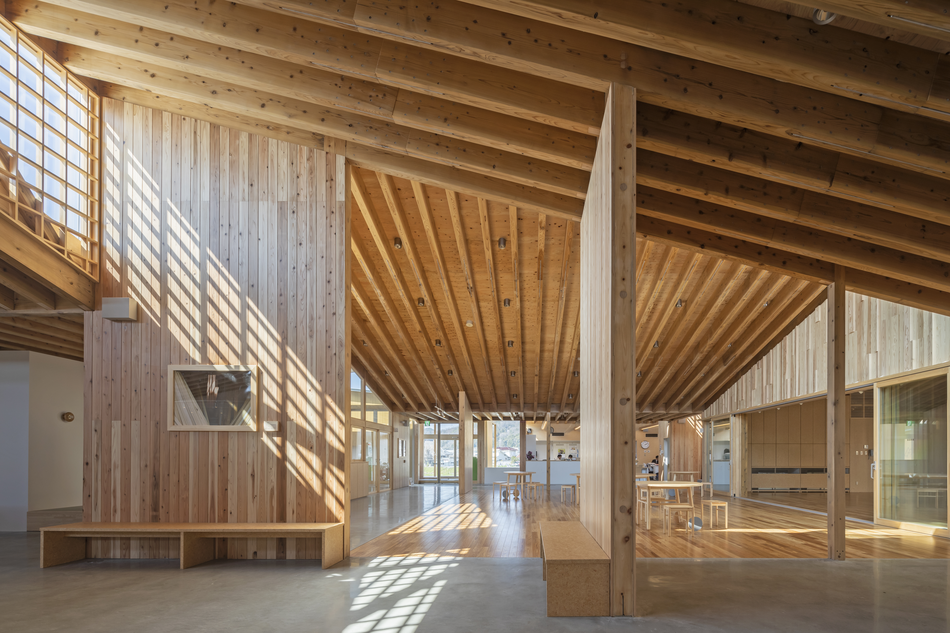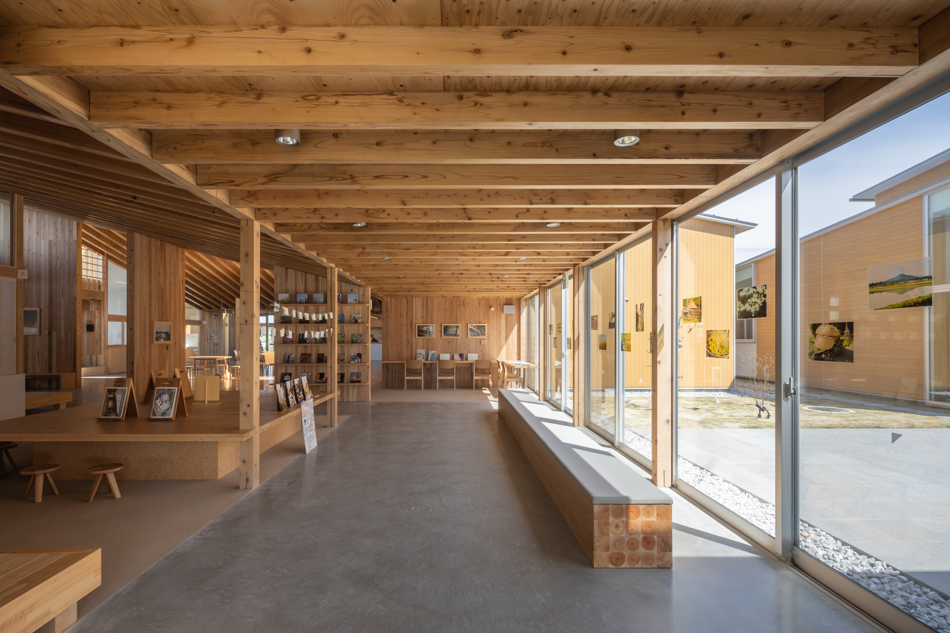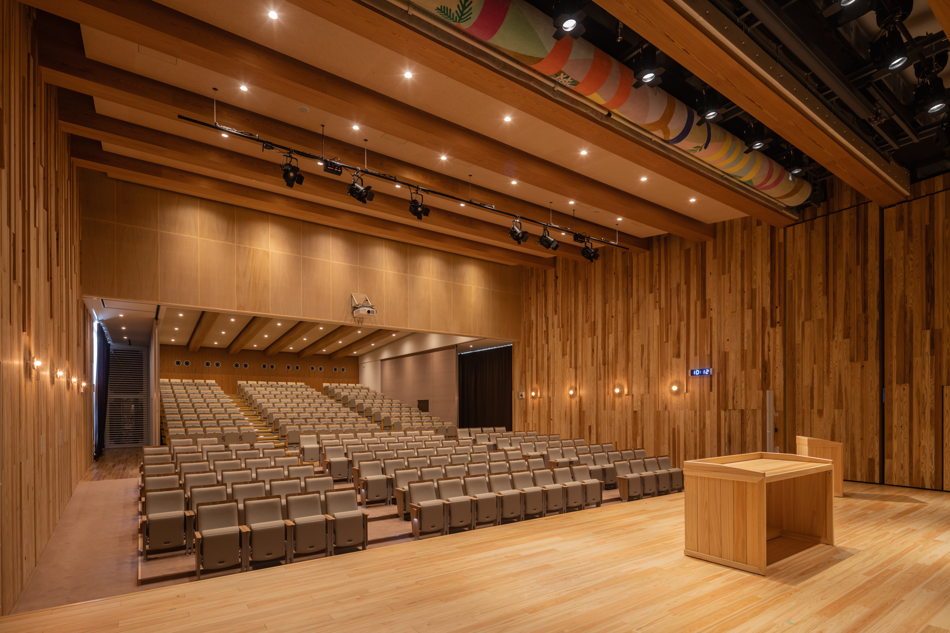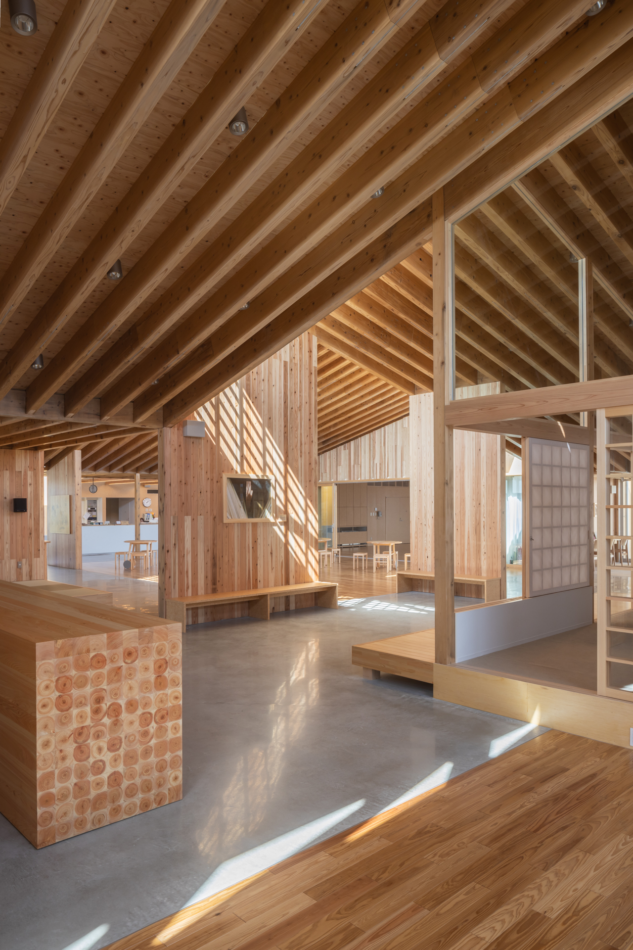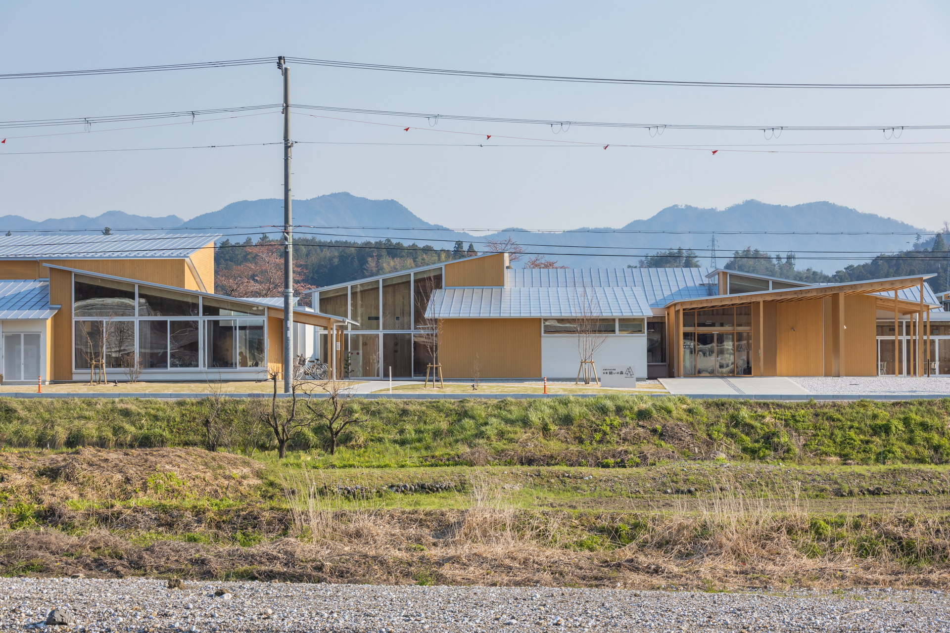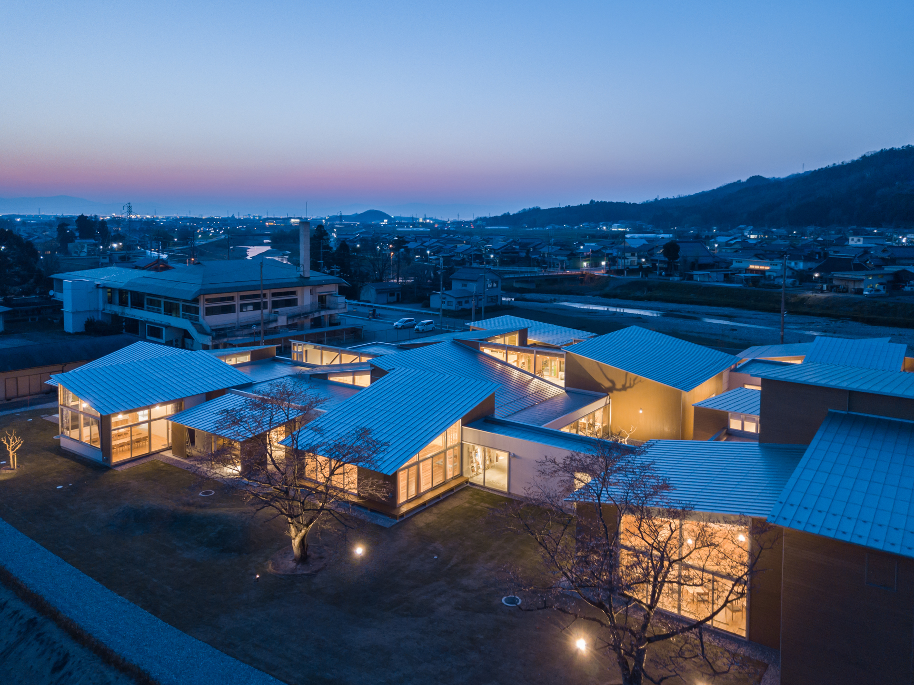| Design | Maki Onishi + Yuki Hyakuda / o + h |
| Structure | Sasaki Structural Consultants |
| Location | Taga Town, Inukami District, Shiga Pref. |
| Site area | 6,808.04㎡ |
| Building area | 2,710.35㎡ |
| Total floor area | 2,593.93㎡ |
| Floor levels | 1 story |
| Shelter’s involvement | Material supply |
〇Published in the May 2019 issue of Shinkenchiku
◇FY2019 Contest for Outstanding Use of Wood, Judging Committee Special Award
◇Japan Wood Design Award 2020 Social Design Category Architecture/Spatial Category
