| Design | Satoru Yamashiro + buildingLandscape,ltd., |
| Location | Toyosu, Koto-ku, Tokyo |
| Site area | -㎡ |
| Building area | -㎡ |
| Total floor area | 150㎡ |
| Floor levels | 1 story |
| Shelter’s involvement | Construction Material supply |
Structural design: Jun Sato Structural Engineers Co., Ltd.
Wood processing & construction: Shelter Co.,Ltd.
〇 Published in the December 2023 issue of Shinkenchiku
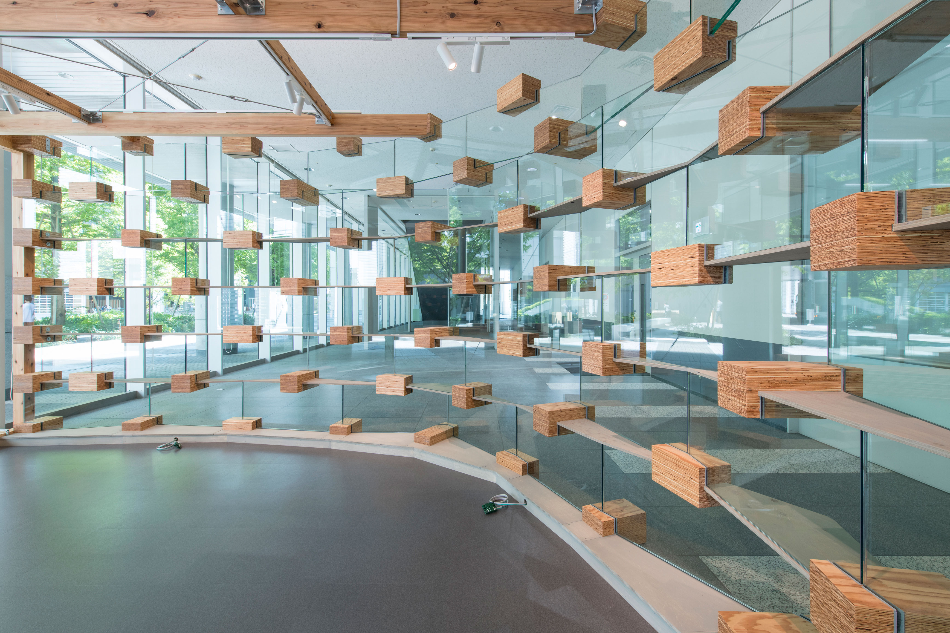
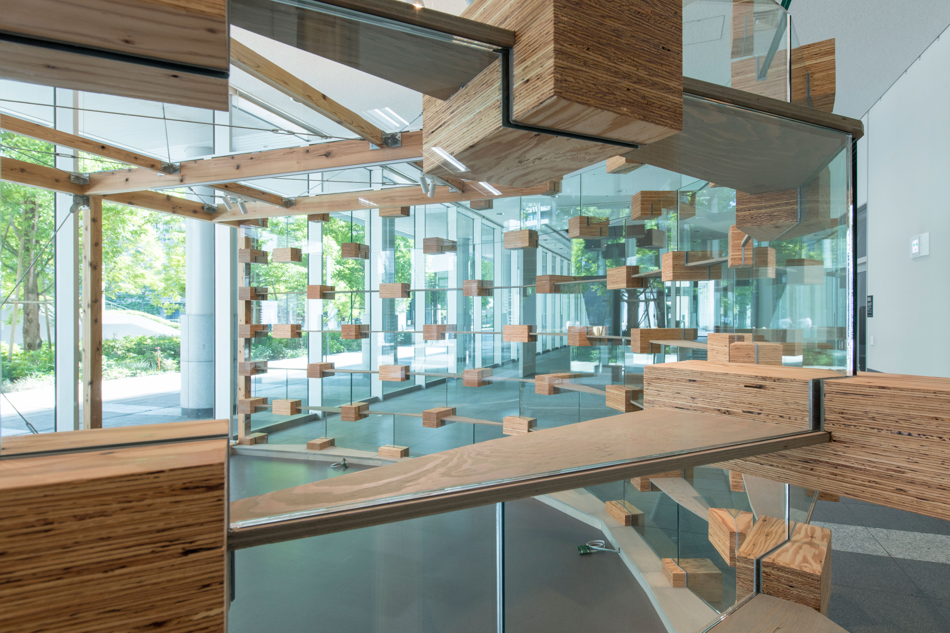
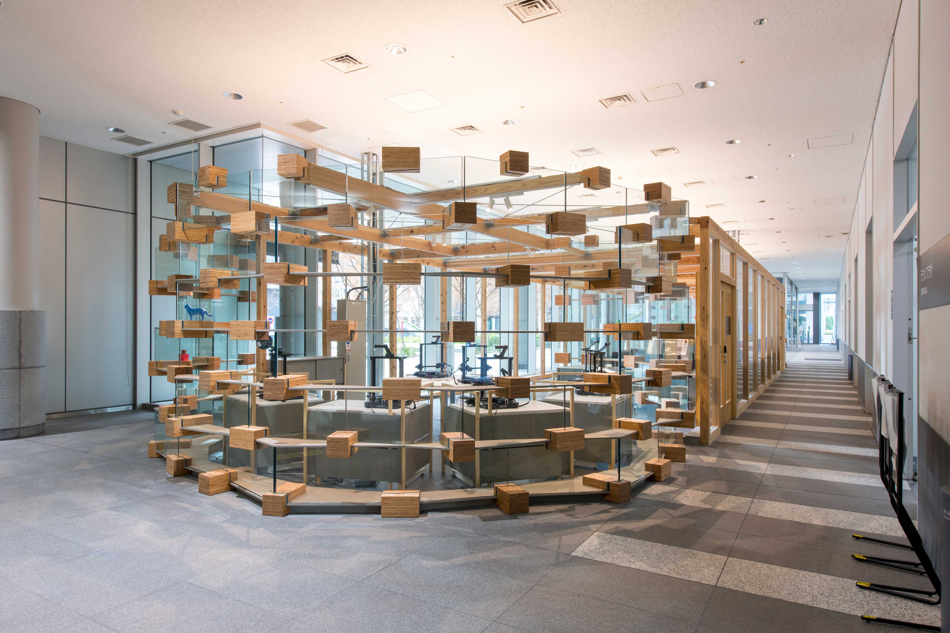
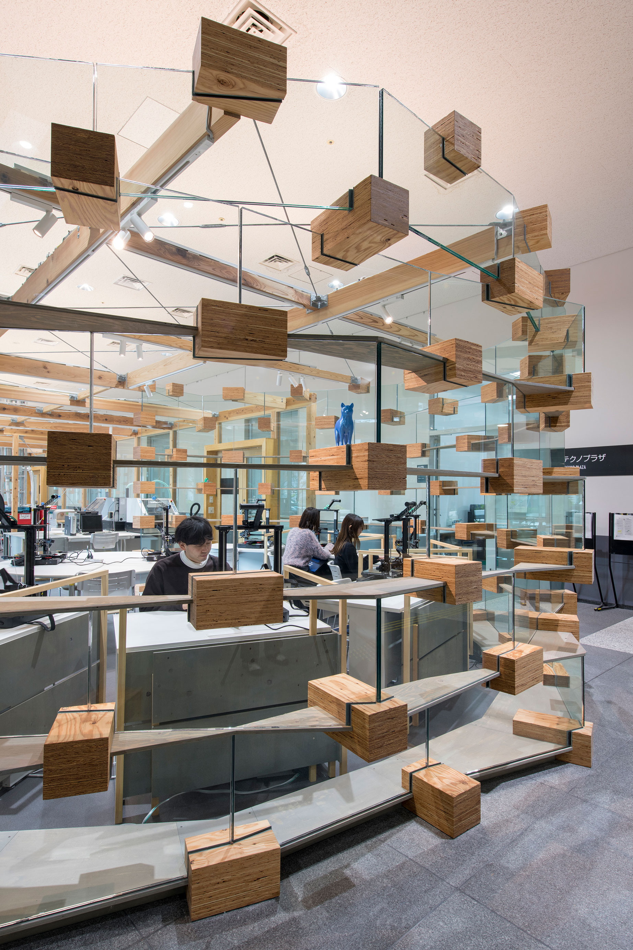
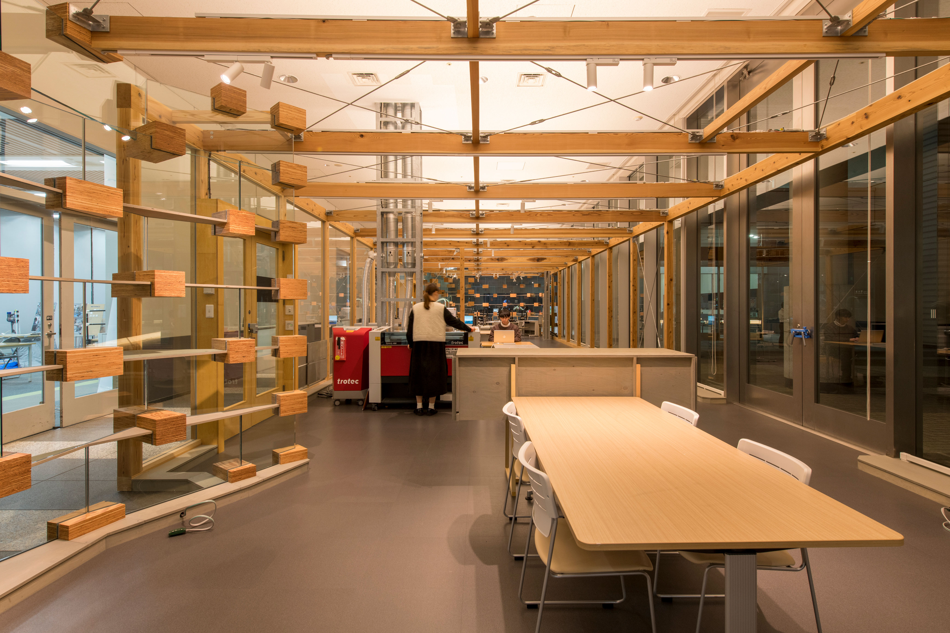
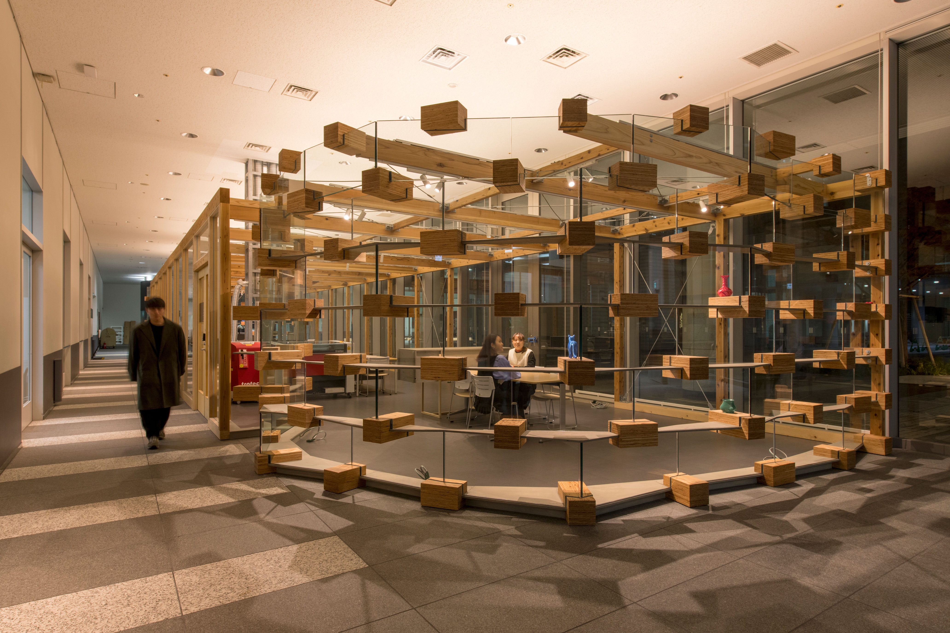
Photo: Ryota Atarashi