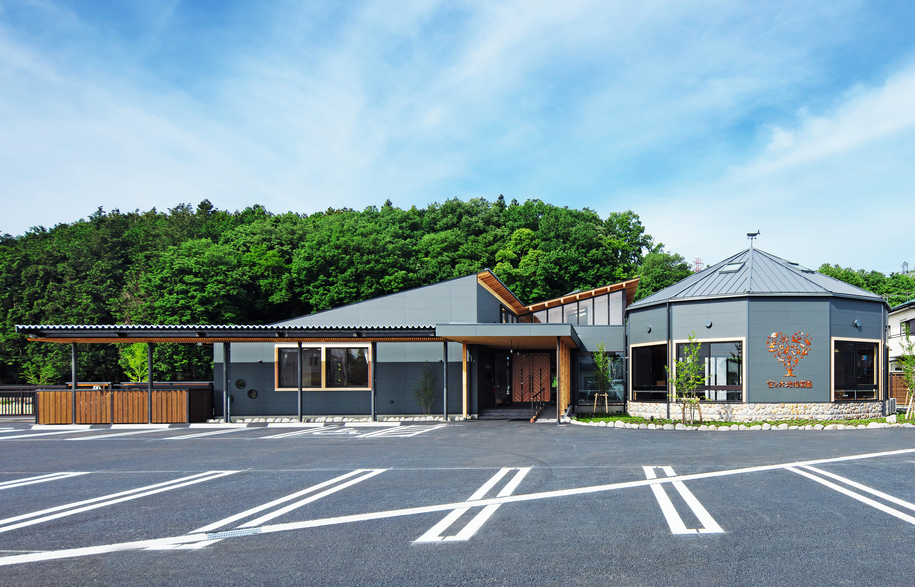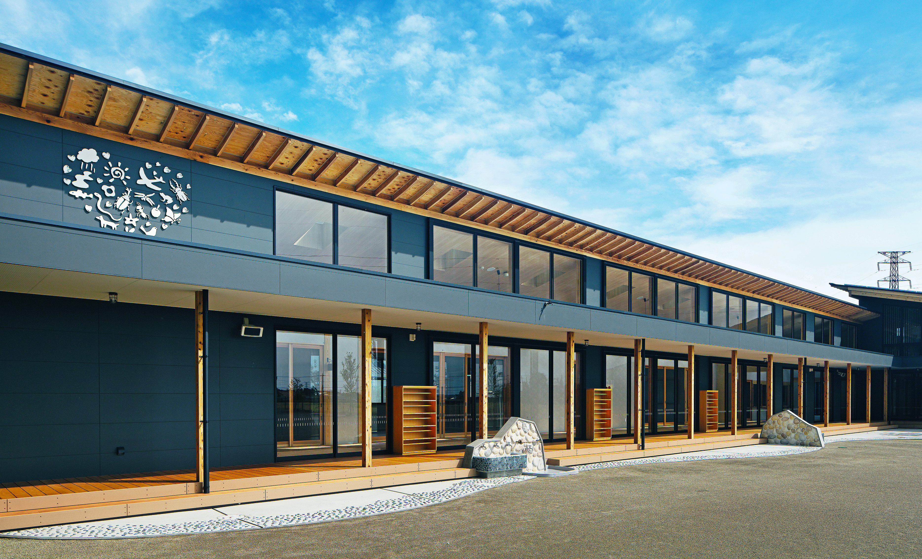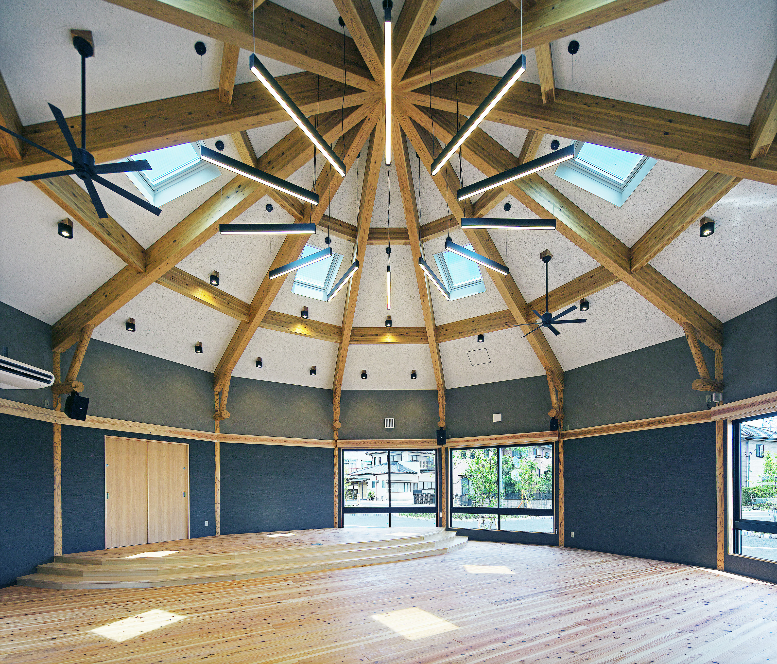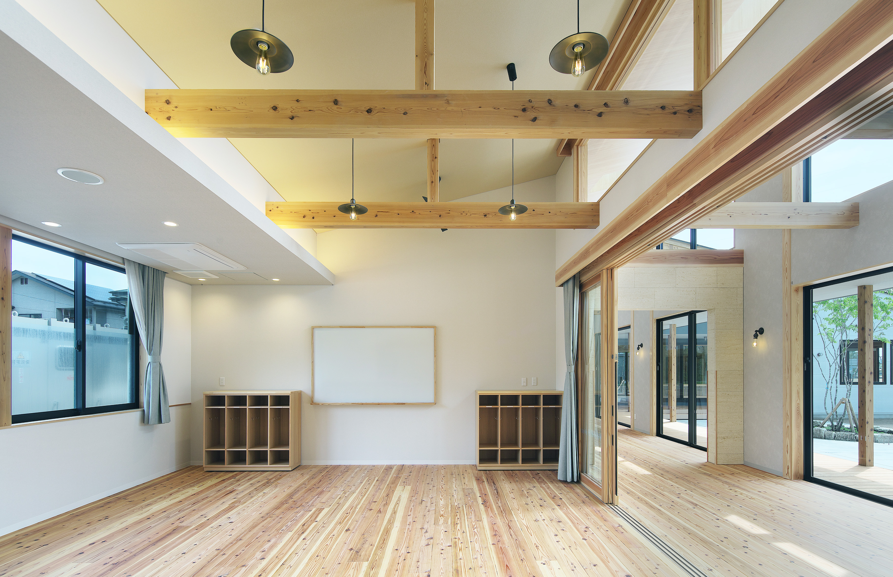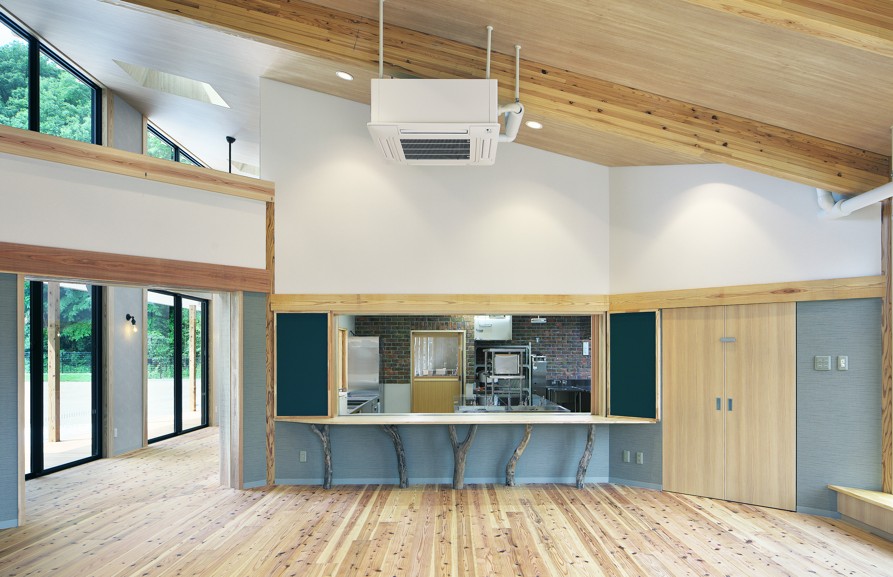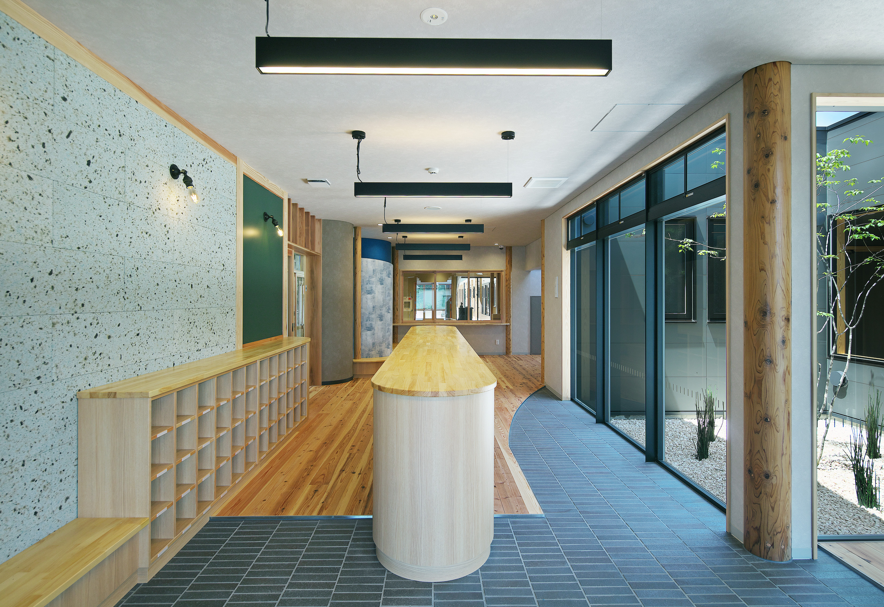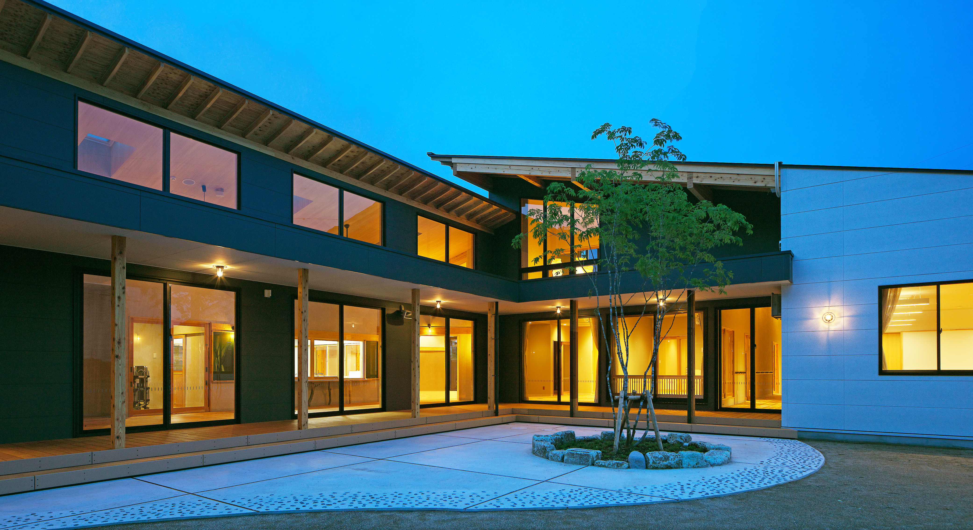| Design | Watanabe yuki Architecture Planning |
| Location | Takanezawa Town, Shioya-Gun, Tochigi Pref. |
| Site area | 6,301.58㎡ |
| Building area | 1,007.77㎡ |
| Total floor area | 966.10㎡ |
| Floor levels | 2 stories |
| Shelter’s involvement | Structural design Material supply |
◆ NICHIHA SIDING AWARD 2021 Non-residential sector Gold Award
