| Design | K.ITO Architects & Engineers |
| Location | Shibuya-ku, Tokyo |
| Site area | 2,071㎡ |
| Building area | 916㎡ |
| Total floor area | 3,752㎡ |
| Floor levels | 4 stories |
| Shelter’s involvement | Structural design Material supply |
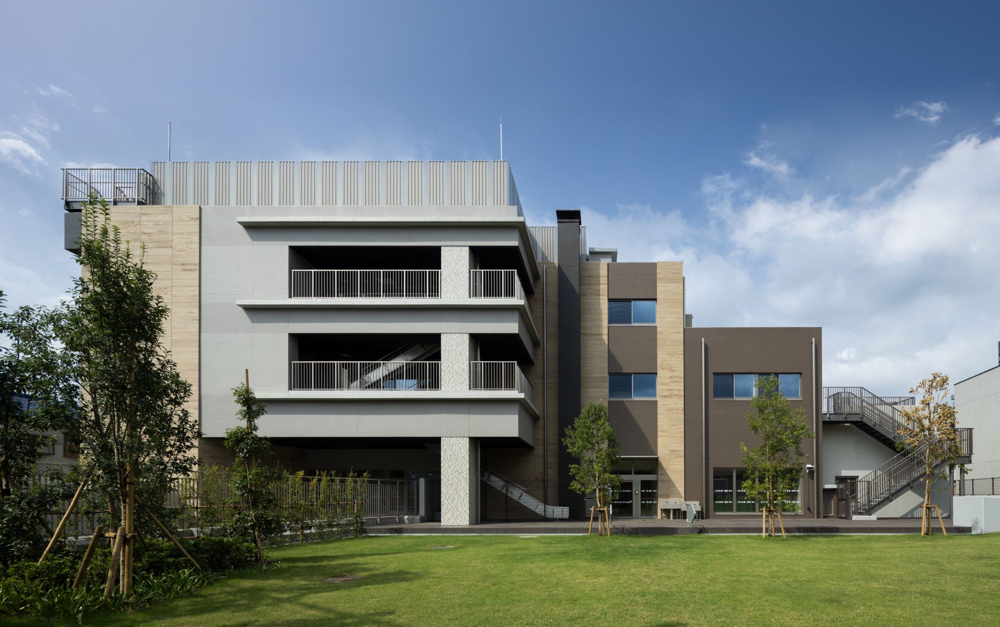
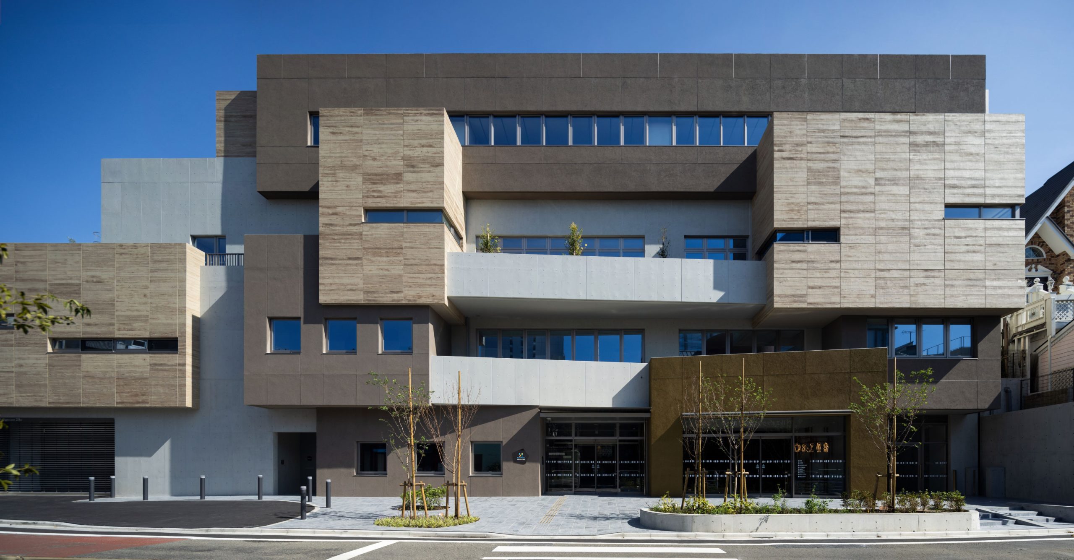
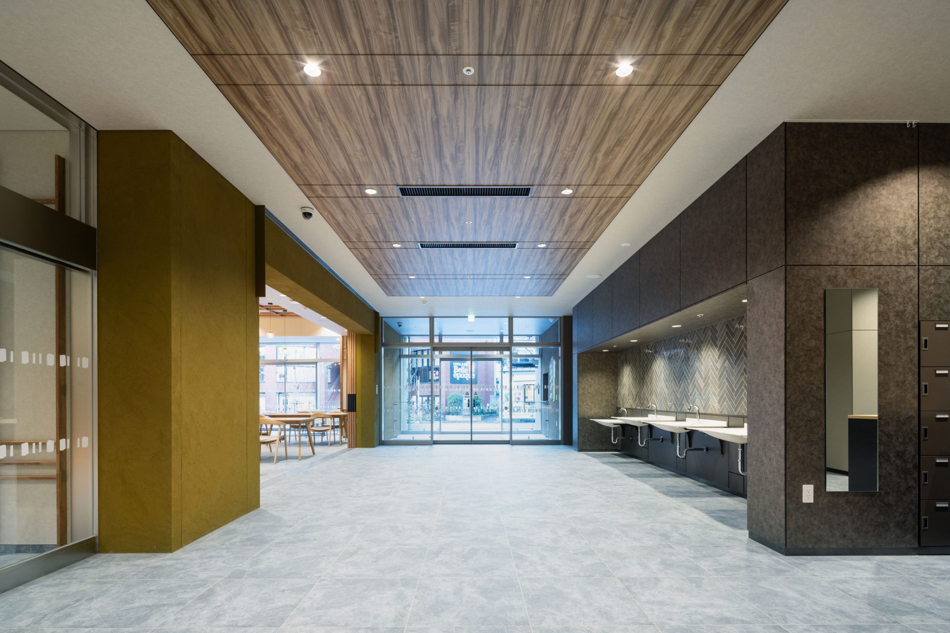
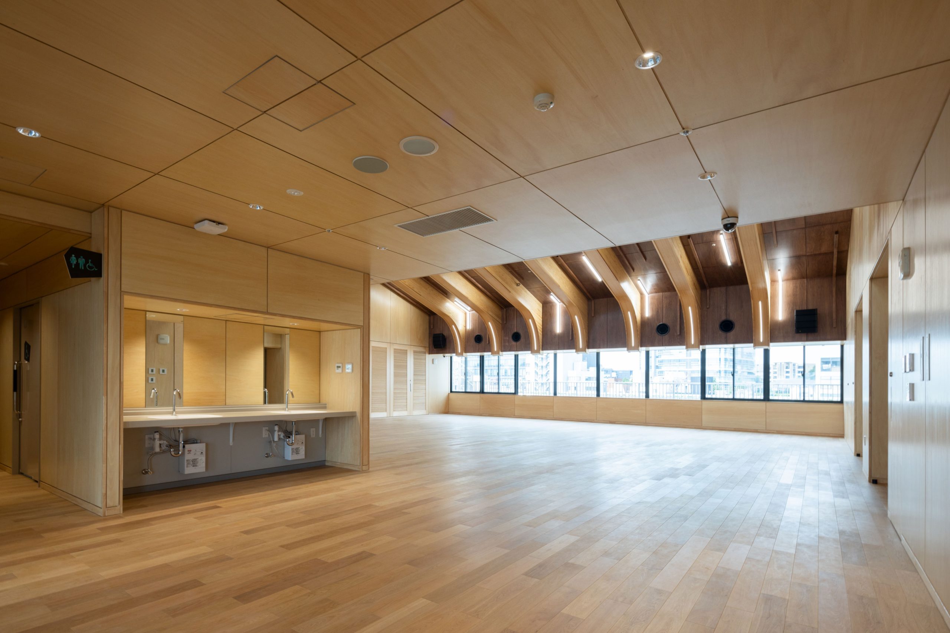
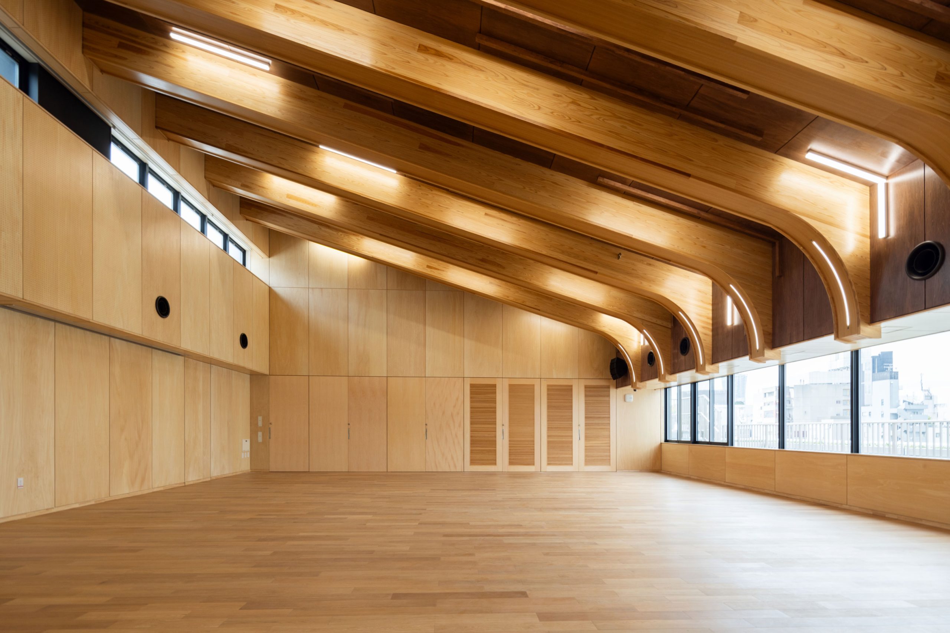
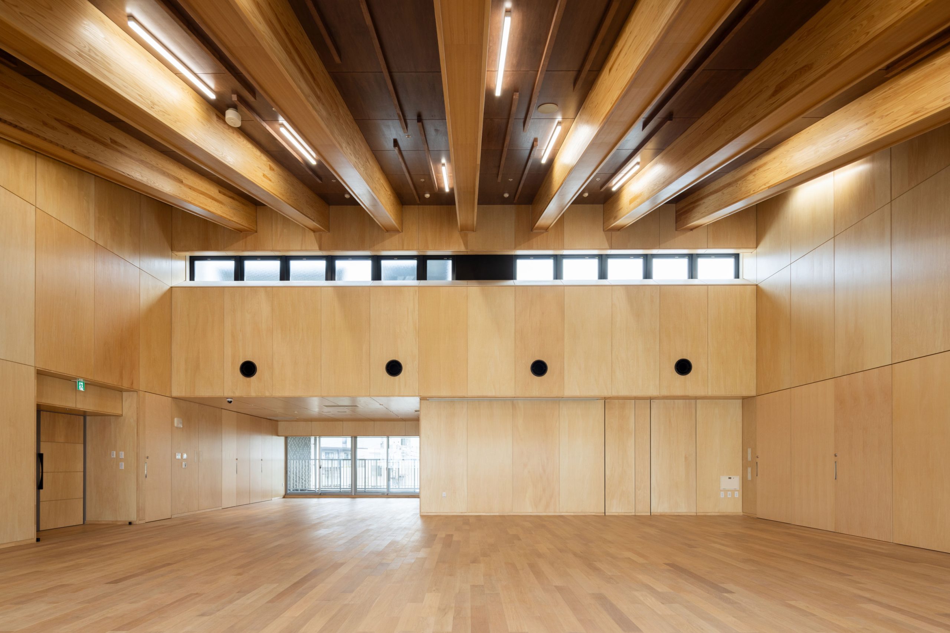 Photo by 45g Photography / Kojima
Photo by 45g Photography / Kojima
Welfare Facilities for the Elderly
Riverside Harajuku
| Design | K.ITO Architects & Engineers |
| Location | Shibuya-ku, Tokyo |
| Site area | 2,071㎡ |
| Building area | 916㎡ |
| Total floor area | 3,752㎡ |
| Floor levels | 4 stories |
| Shelter’s involvement | Structural design Material supply |





 Photo by 45g Photography / Kojima
Photo by 45g Photography / Kojima