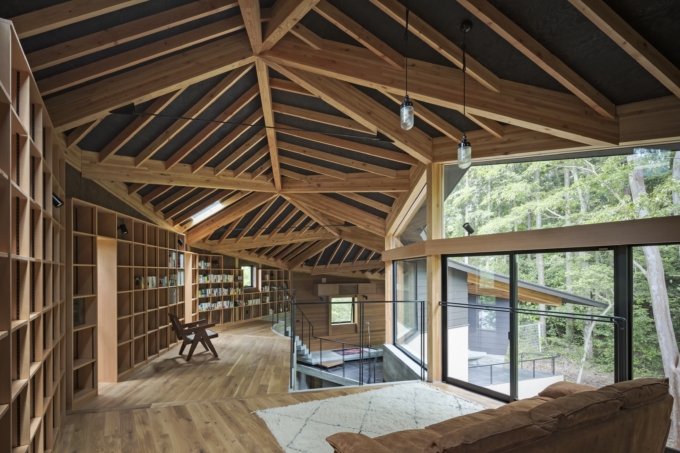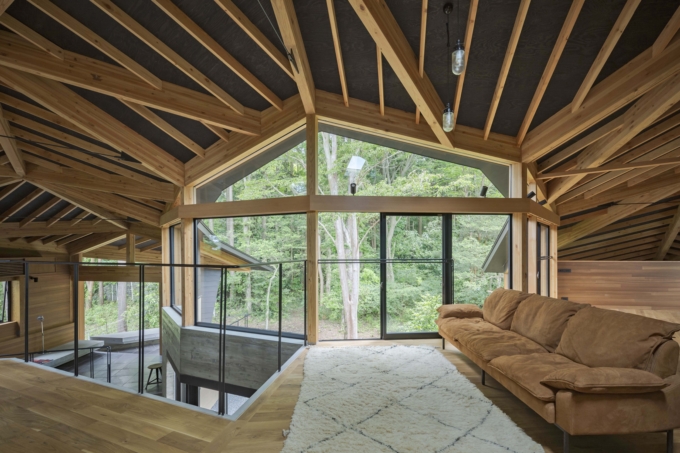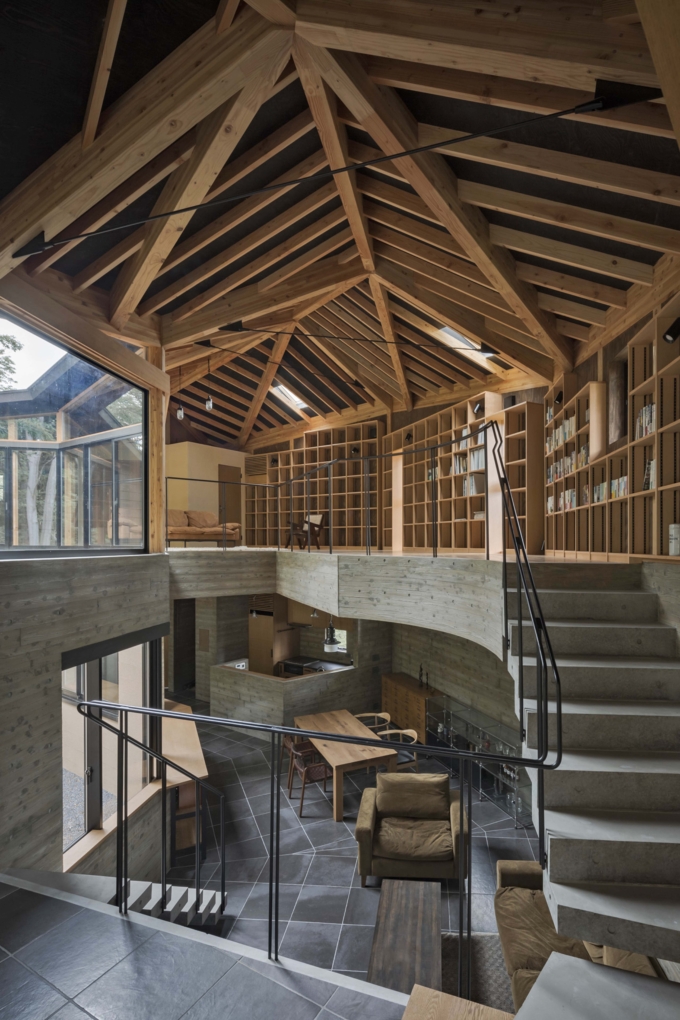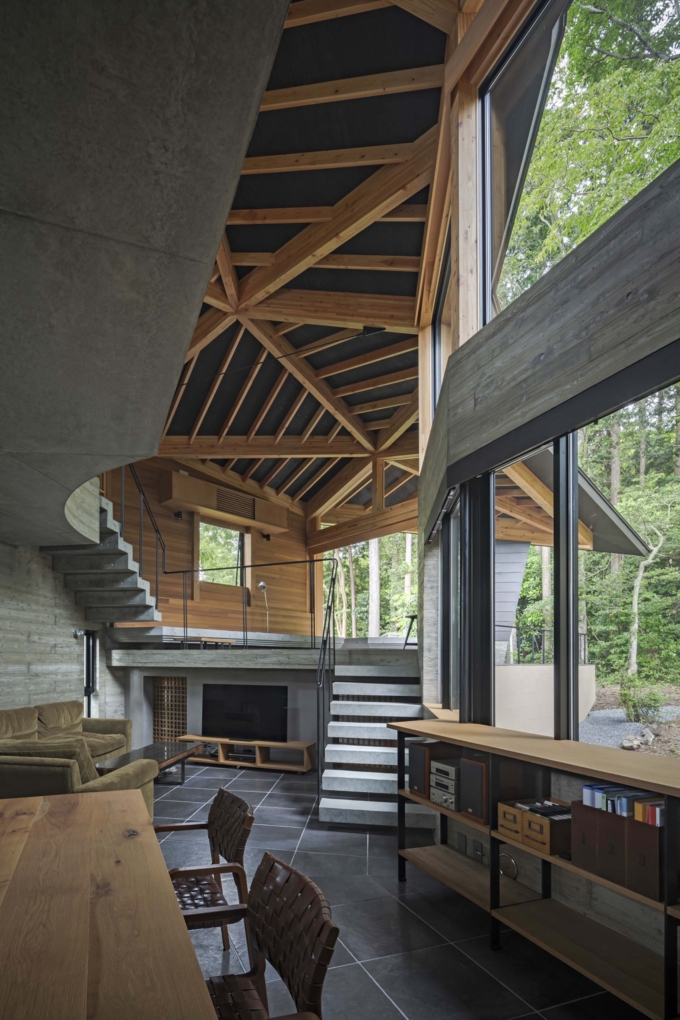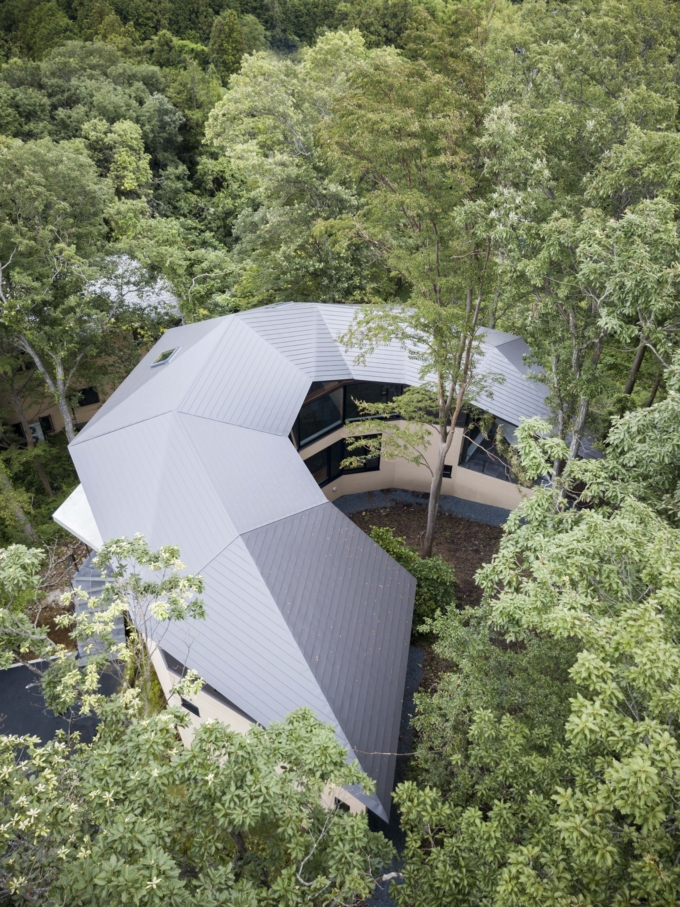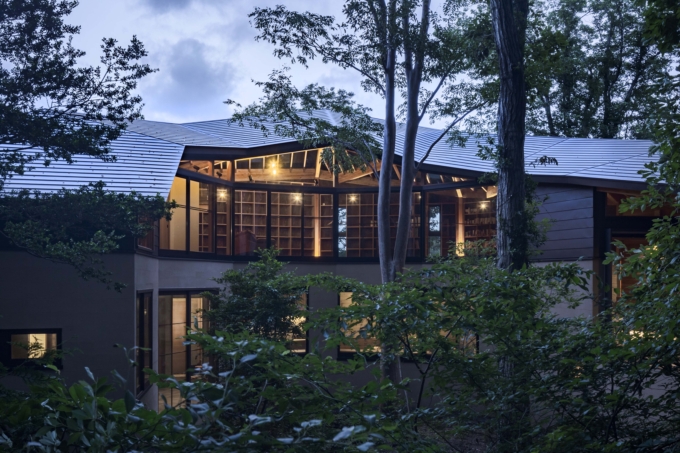| Design | Takeshi Hirobe Architects |
| Location | Ito City, Shizuoka Pref. |
| Site area | 1,124.35㎡ |
| Building area | 122.54㎡ |
| Total floor area | 197.16㎡ |
| Floor levels | 2 stories |
| Shelter’s involvement | Material supply |
〇 Published in the September 2019 issue of Shinkenchiku, Housing Special Edition
◇ Japan Wood Design Award 2020 in the Heartful Design Category, Architecture & Space Segment Award
