| Design | Ishimoto Architectural & Engineering Firm, Inc. |
| Location | Obama-City, Fukui Pref. |
| Site area | -㎡ |
| Building area | 5,474㎡ |
| Total floor area | 6,299㎡ |
| Floor levels | 2 stories |
| Shelter’s involvement | Structural design Material supply |
◇ Excellent Timber Use Facility Contest 2022, Excellence Award in Excellent Facility Category
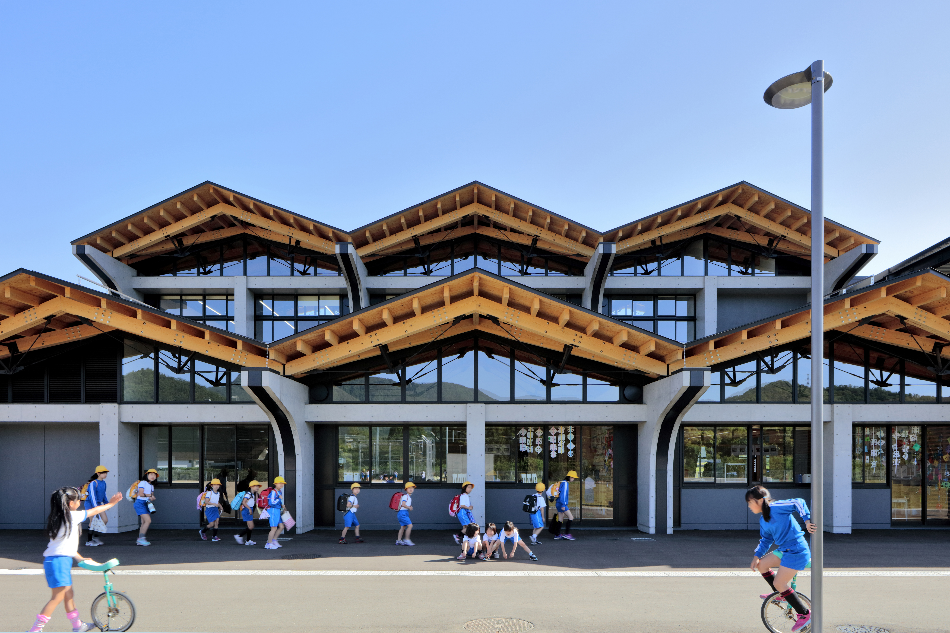
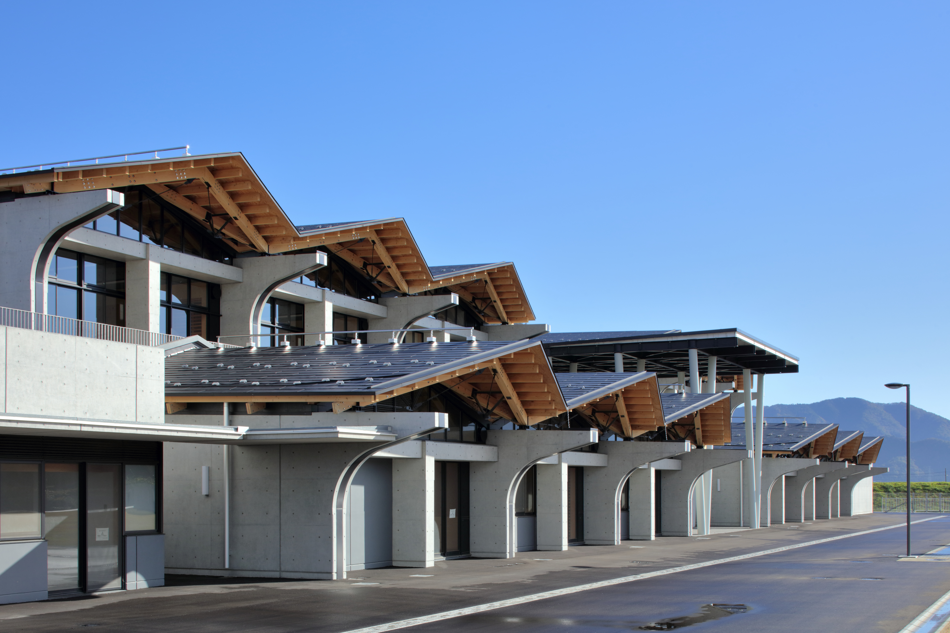
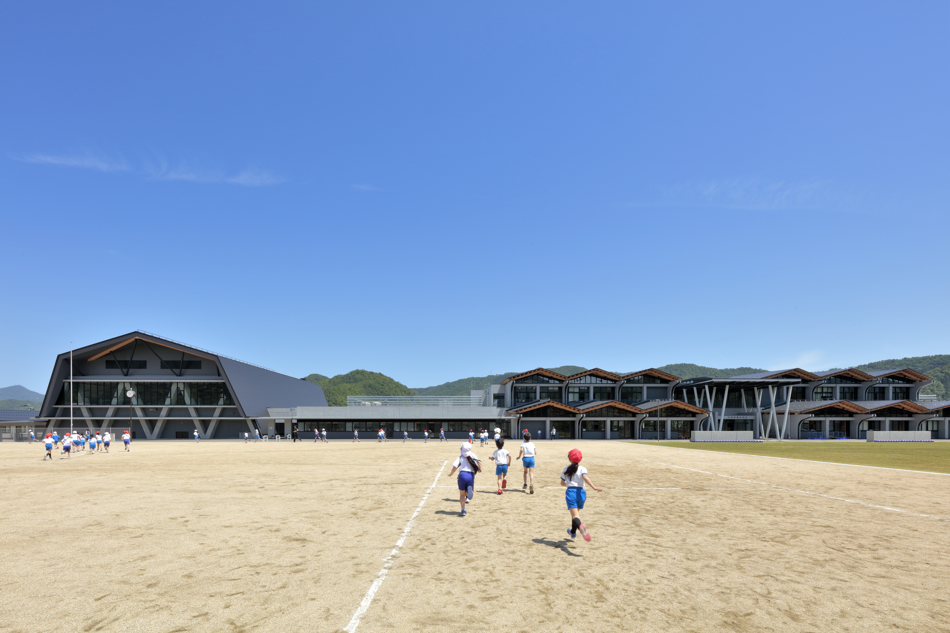
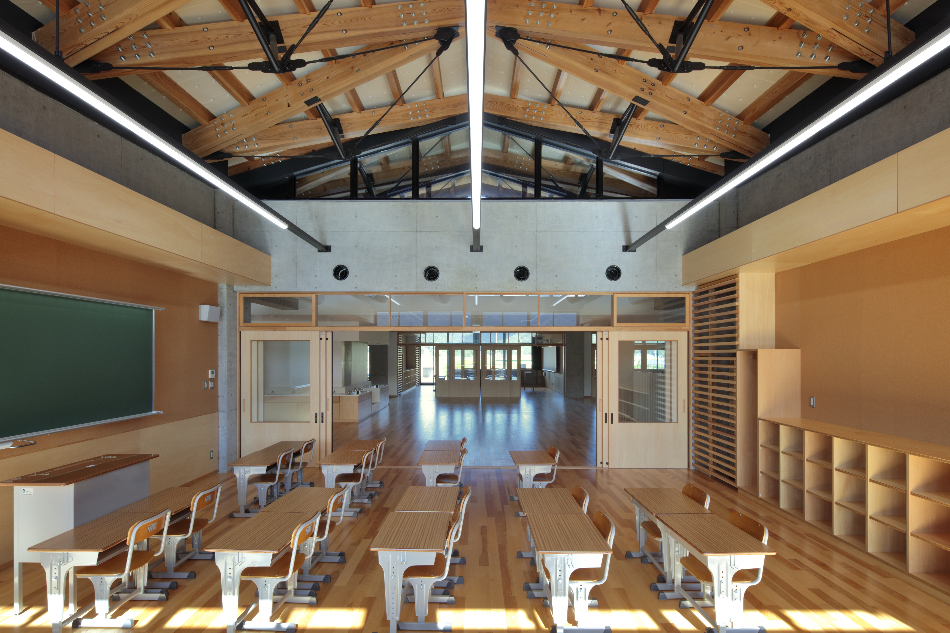
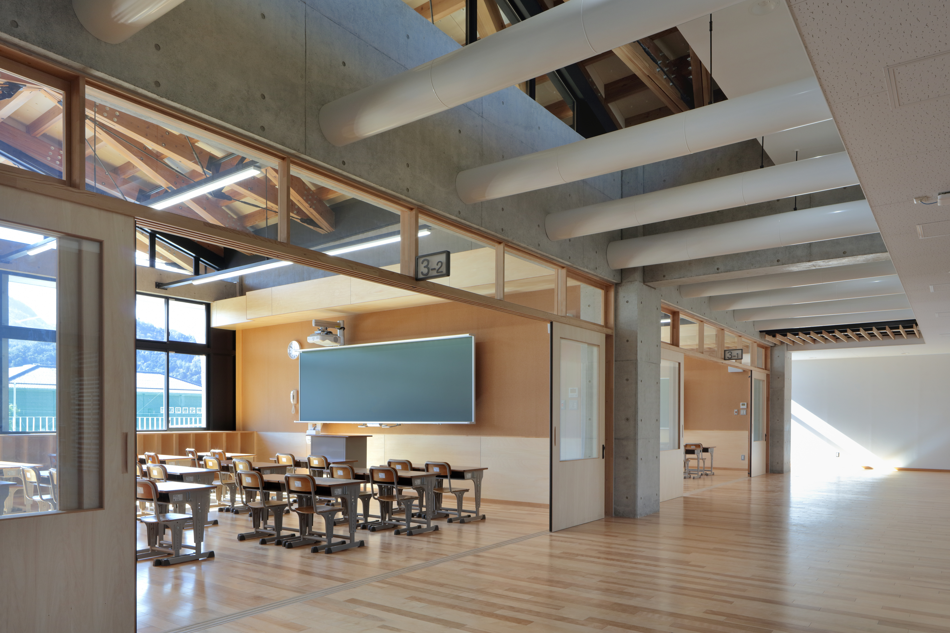
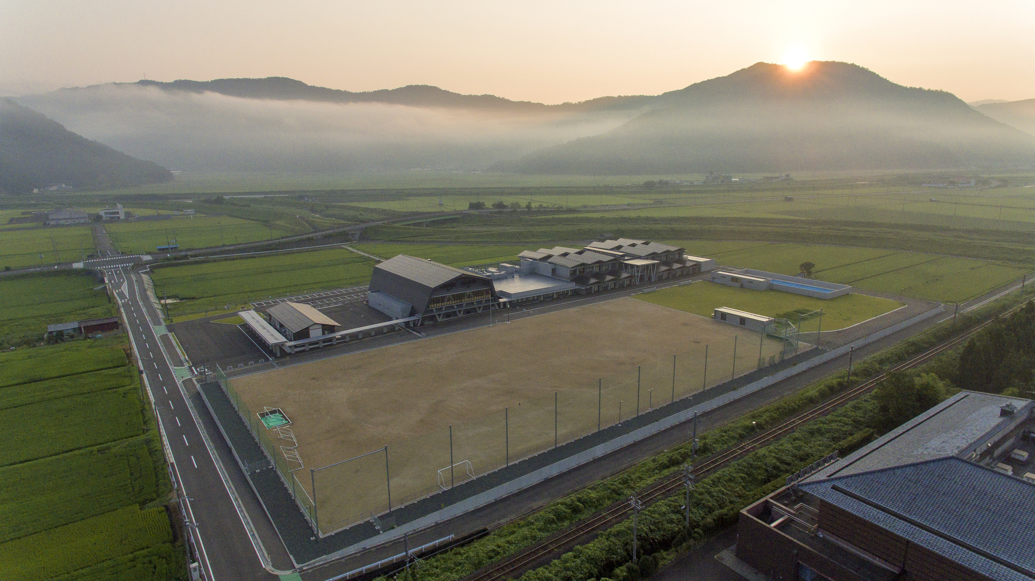
Photo: Gaku Ogasawara Architecture Photography