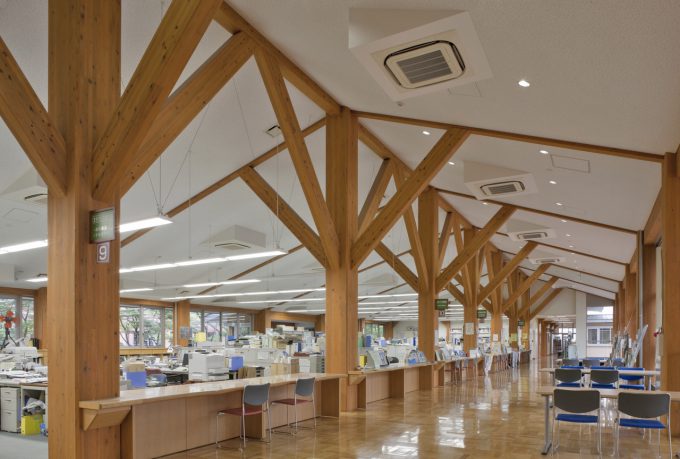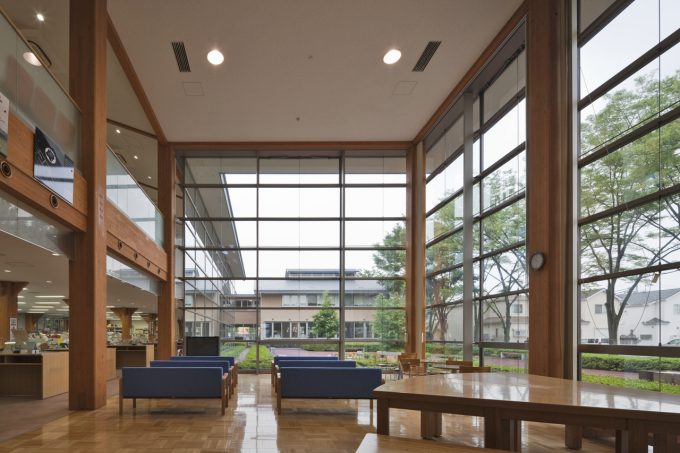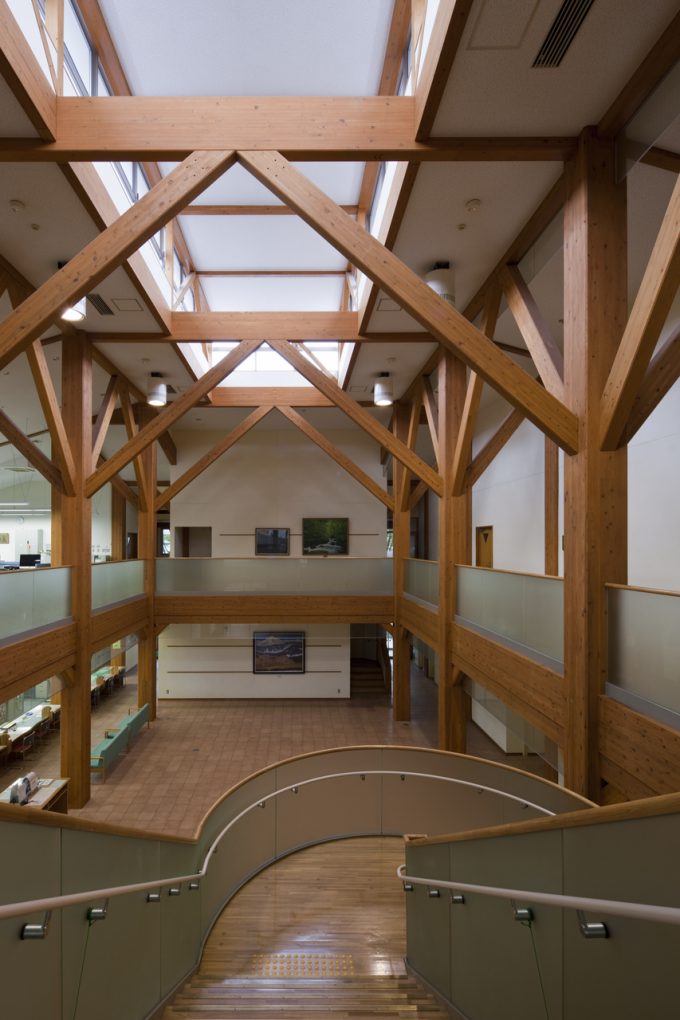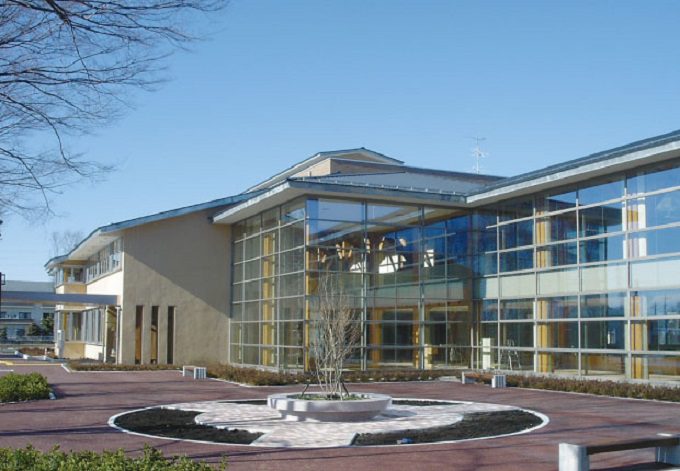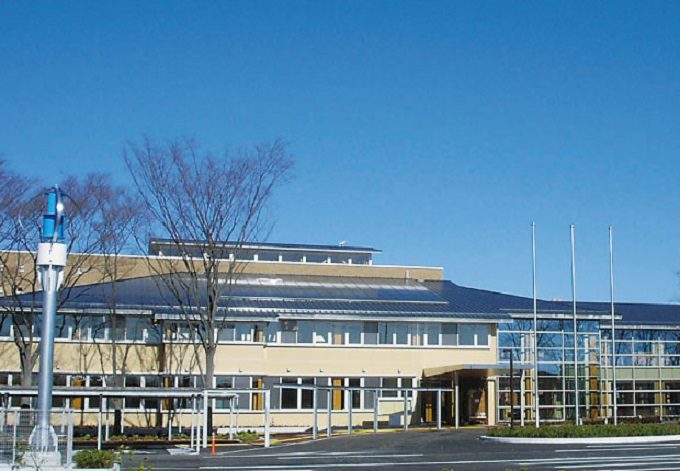| Design | Miyashiro Architects Engineers Associates |
| Location | Miyashiro Town, Saitama Pref. |
| Site area | 7,613.03㎡ |
| Building area | 2,494.97㎡ |
| Total floor area | 4,304.63㎡ |
| Floor levels | 2 stories |
| Shelter’s involvement | Structural design Material supply Architectural design |
