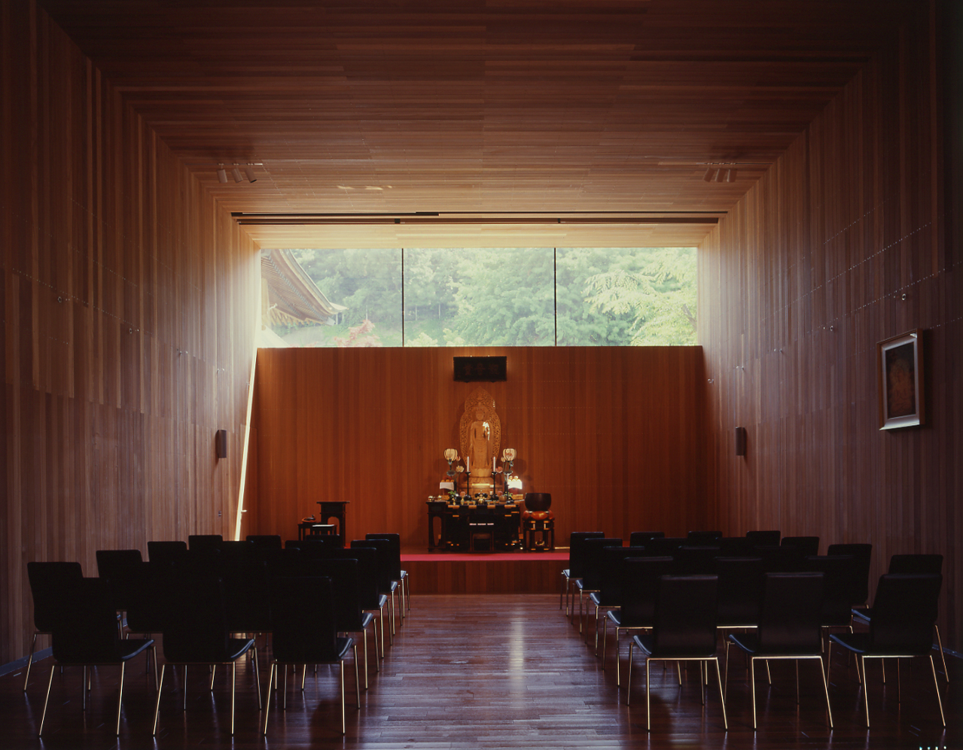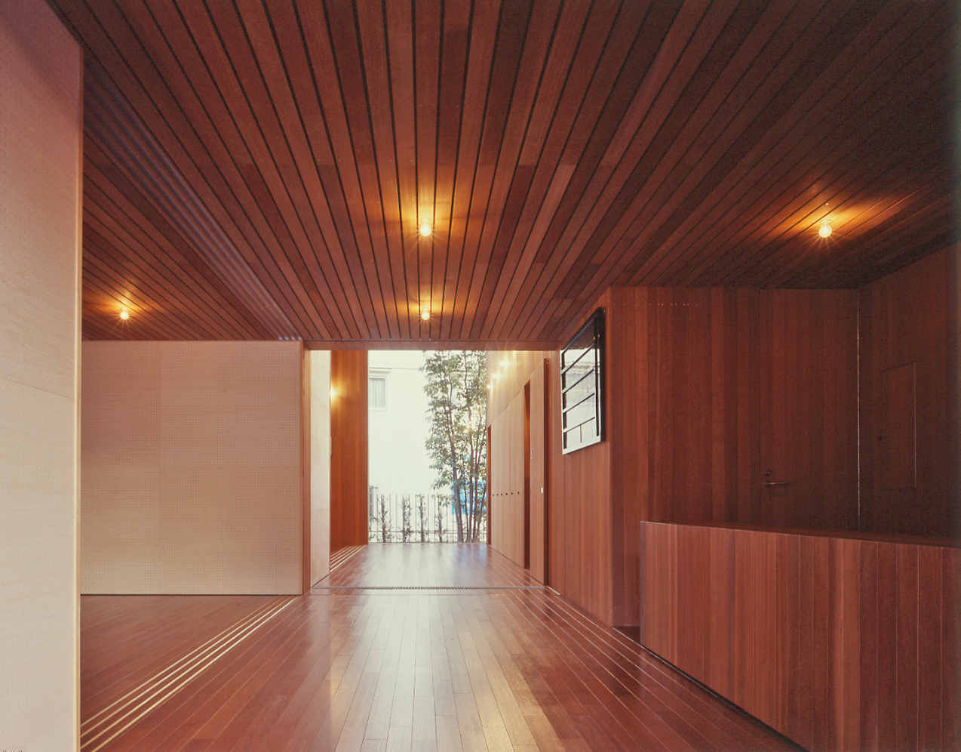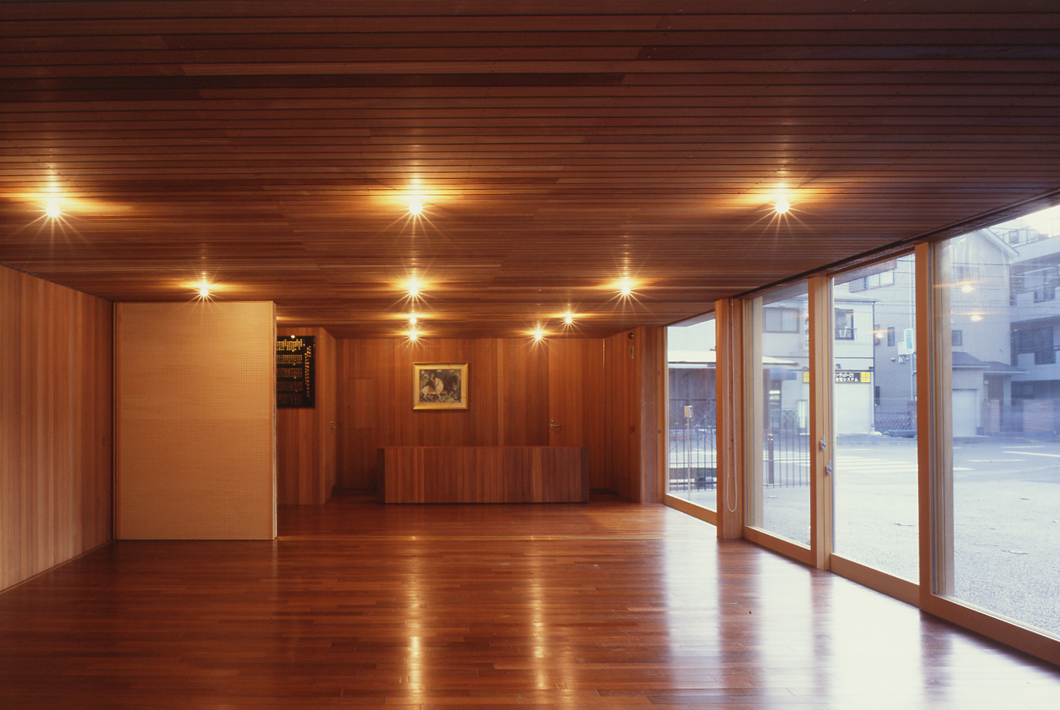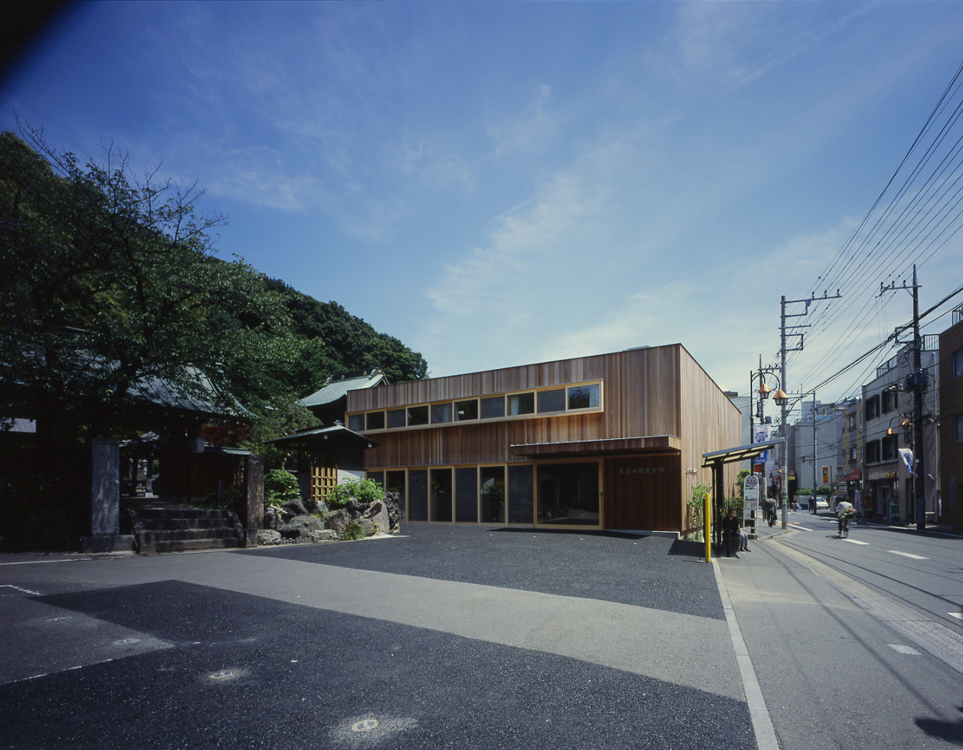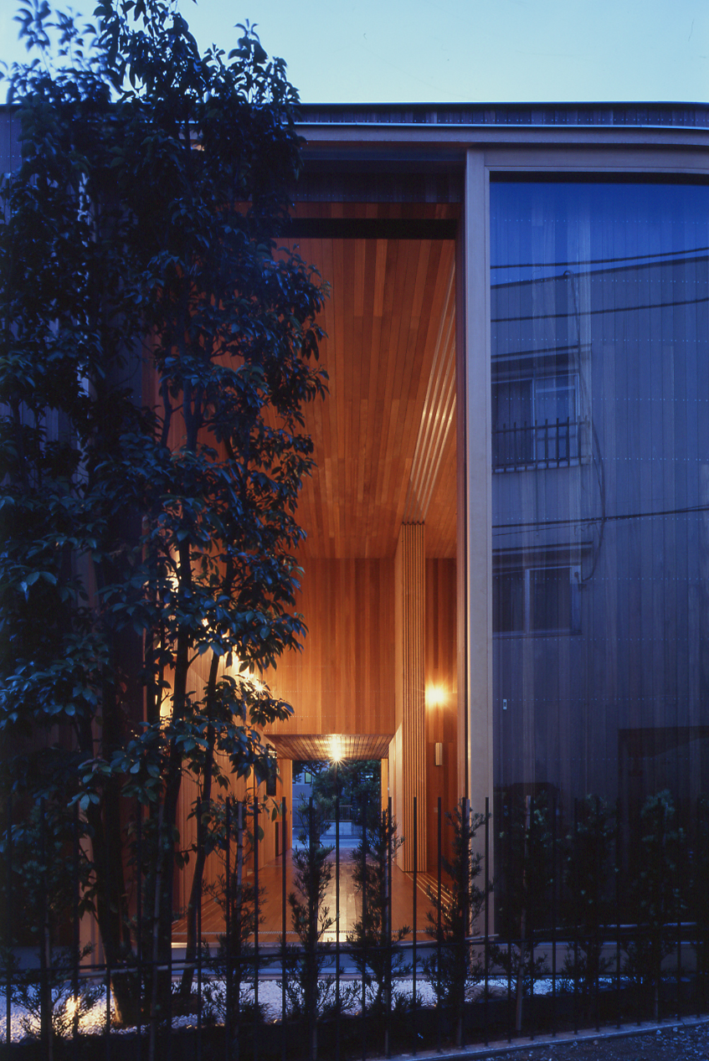| Design | Takaharu Tezuka + Yui Tezuka / TEZUKA ARCHITECTS Katsuya Ikeda / AOI design |
| Location | Yokohama-City, kanagawa Pref. |
| Site area | 596.13㎡ |
| Building area | 240.37㎡ |
| Total floor area | 357.62㎡ |
| Floor levels | 2 stories |
| URL | http://kanjoin-okurayamaasoka.com/index.html |
| Shelter’s involvement | Structural design Material supply |
◆ 45 minutes semi-fireproof building
