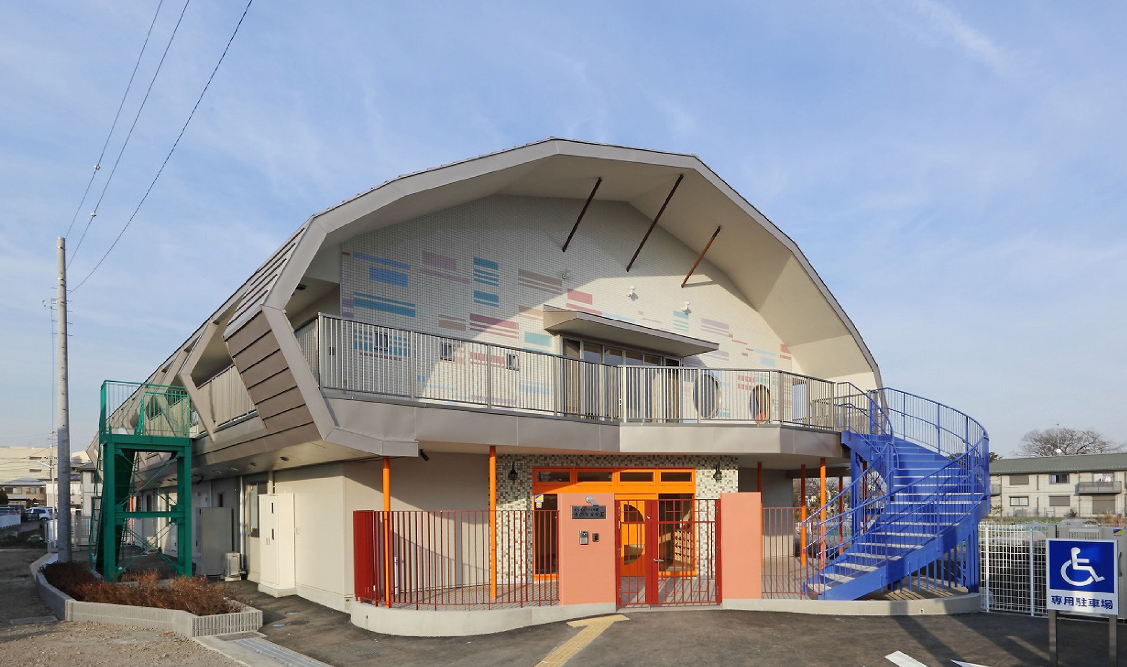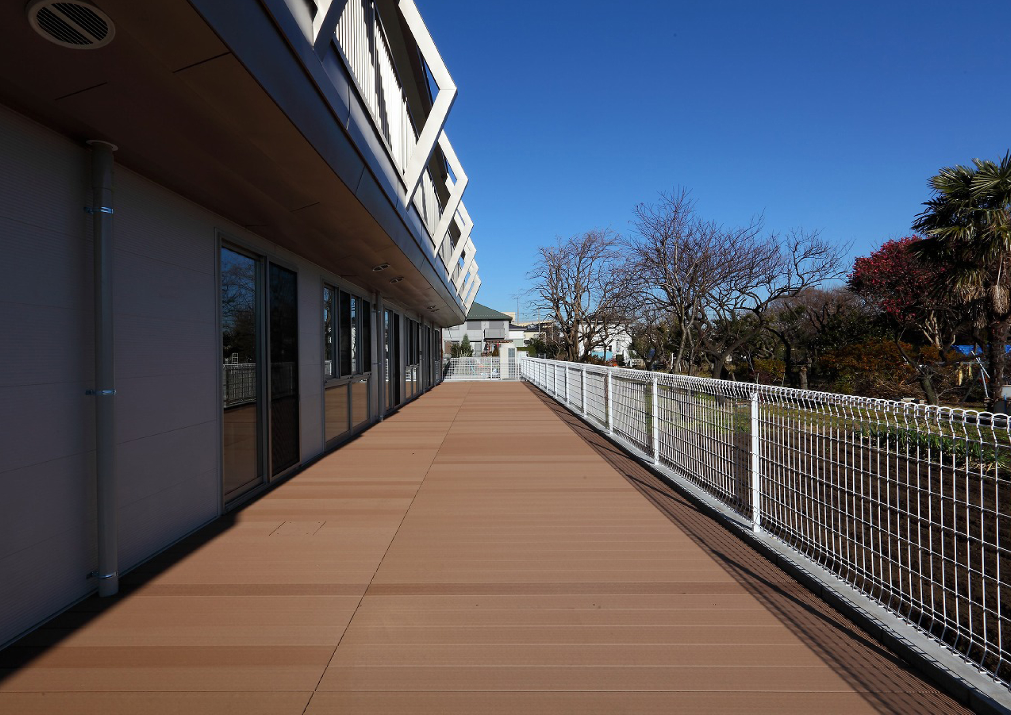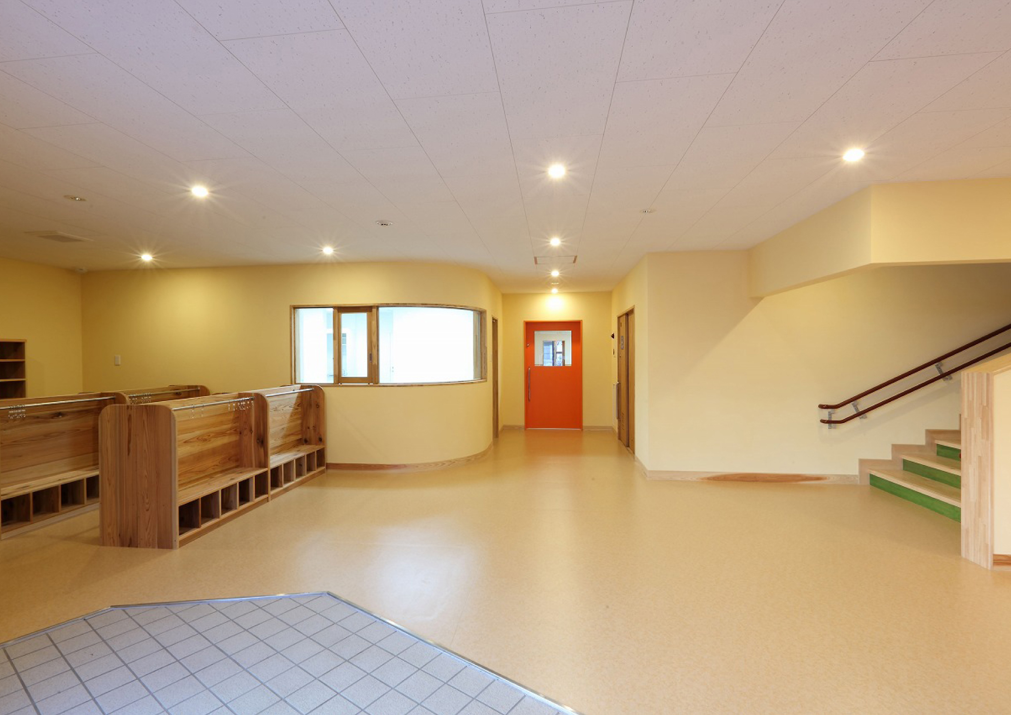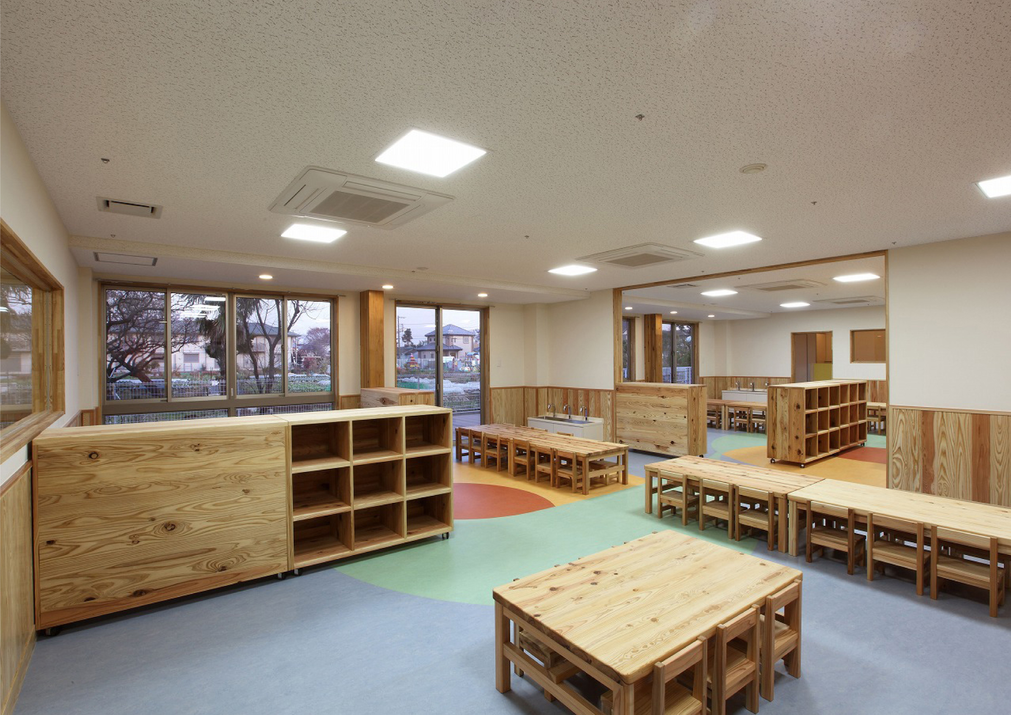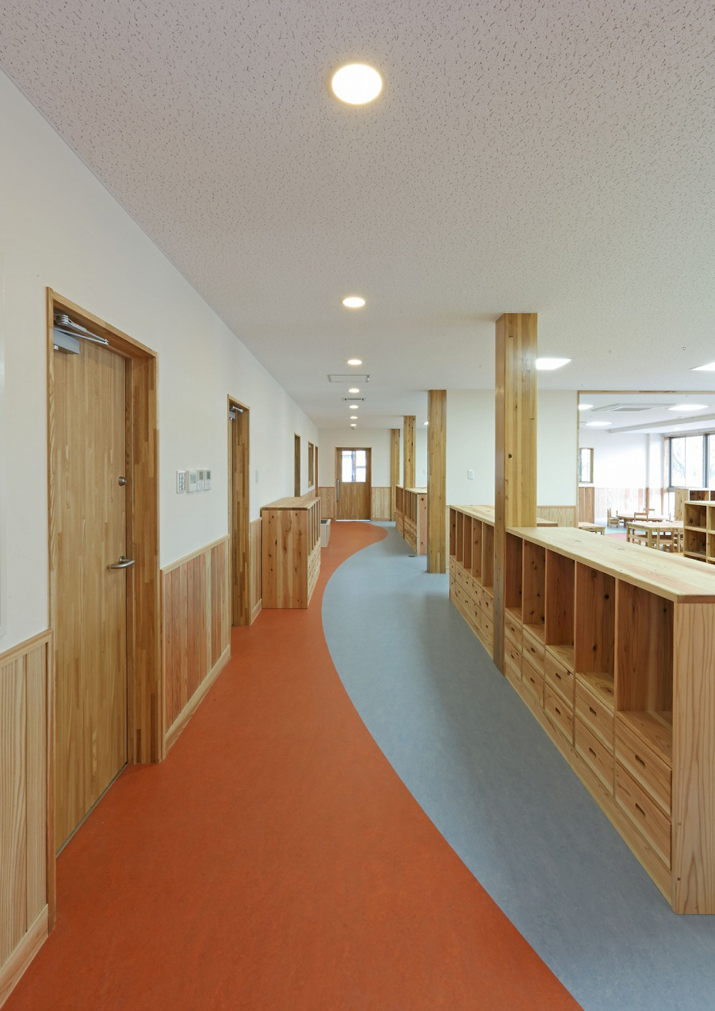| Design | Masaki Architecture Institute |
| Location | Yamato-City, Kanagawa Pref. |
| Site area | -㎡ |
| Building area | 461.16㎡ |
| Total floor area | 745.60㎡ |
| Floor levels | 2 stories |
| Shelter’s involvement | Structural design Material supply |
◆ 45 minutes semi-fireproof building
