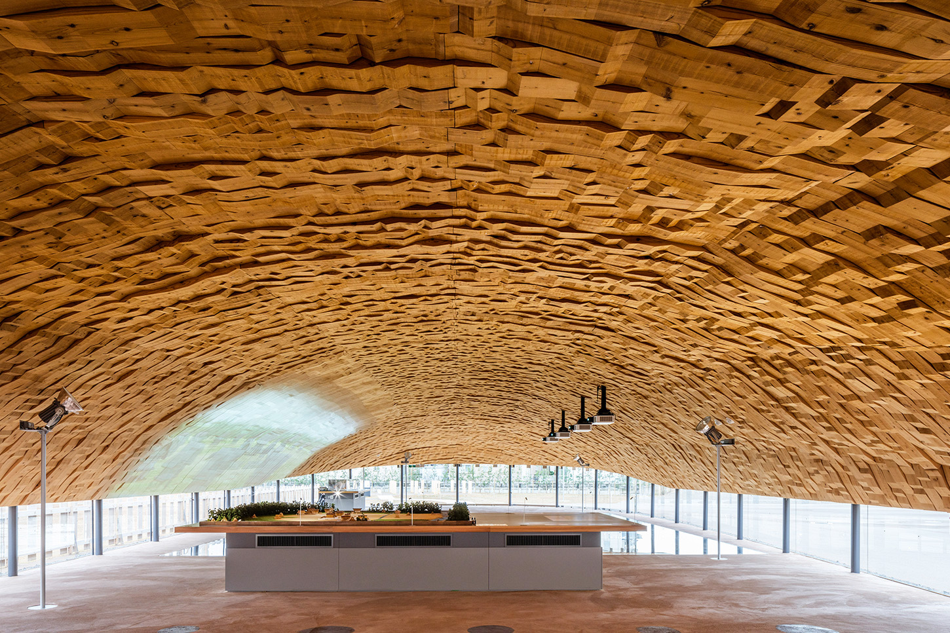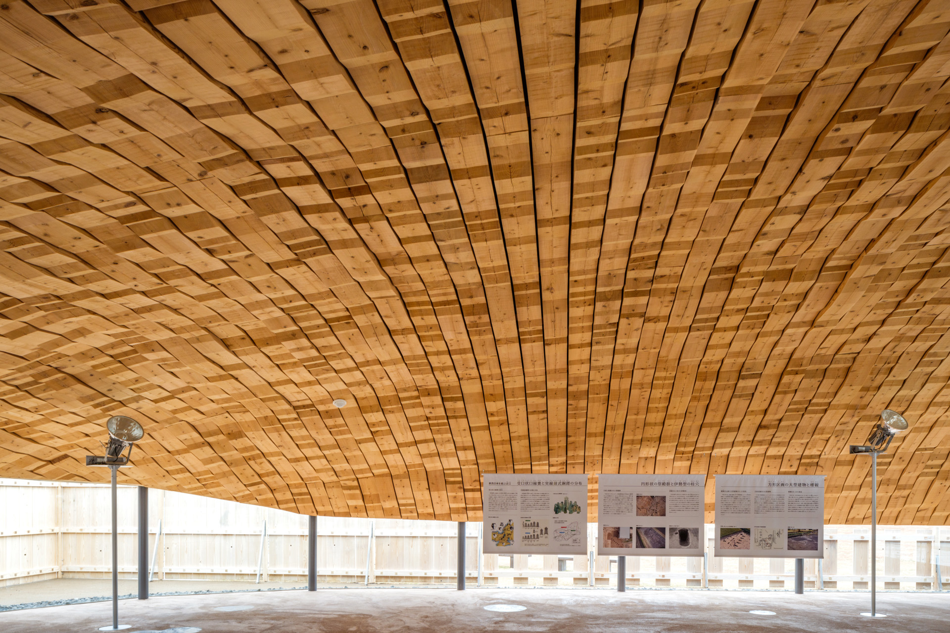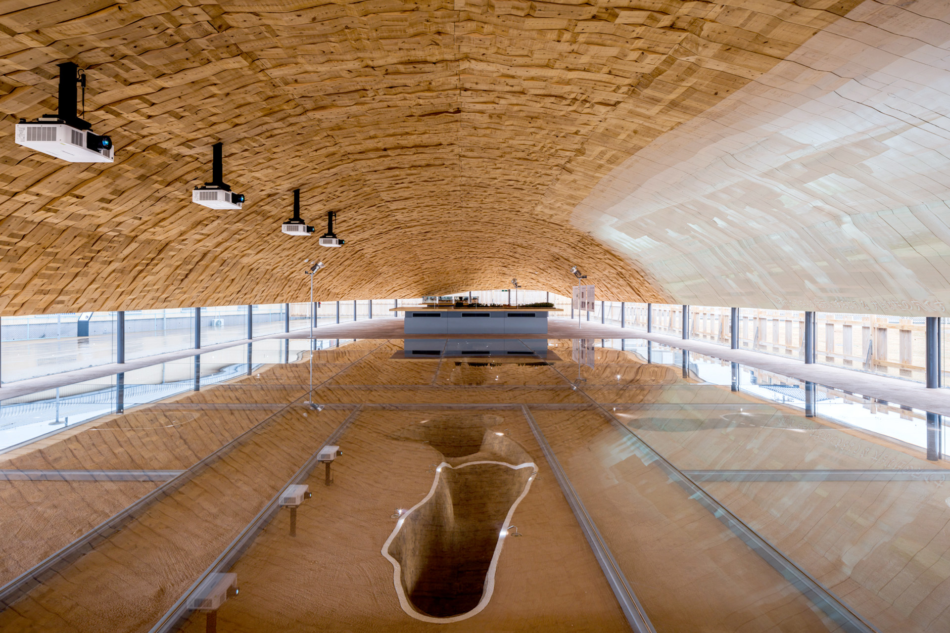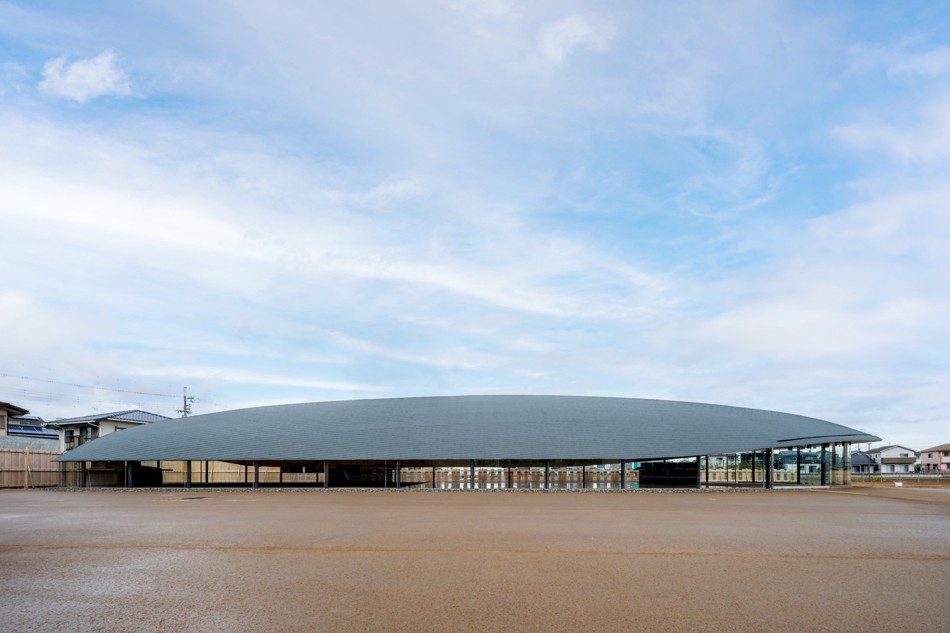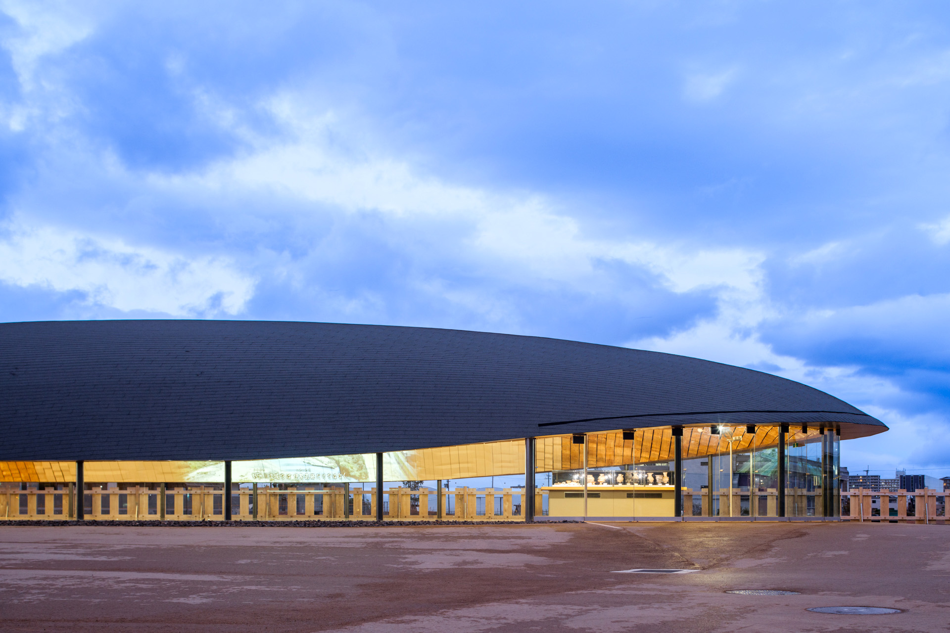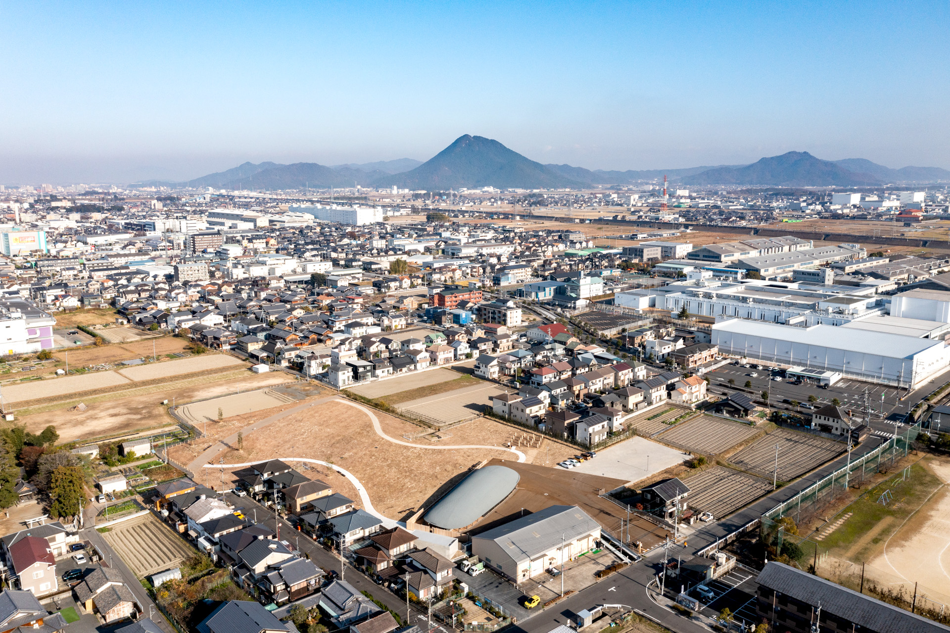| Design | Akihisa Hirata Architecture Office |
| Location | Ise Town, Moriyama City, Shiga Pref. |
| Site area | 5,258.29㎡ |
| Building area | 530.96㎡ |
| Total floor area | 530.96㎡ |
| Floor levels | 1 story |
| Shelter’s involvement | Construction Material supply |
〇 Published in the January 2024 issue of Shinkenchiku
〇 Published in GA JAPAN 187 MAR-APR 2024
Structure: tsmd Takashi Manda Structural Design Office
Construction: Nikken
Wood Ceiling Processing and Construction: Shelter Co.,Ltd.
