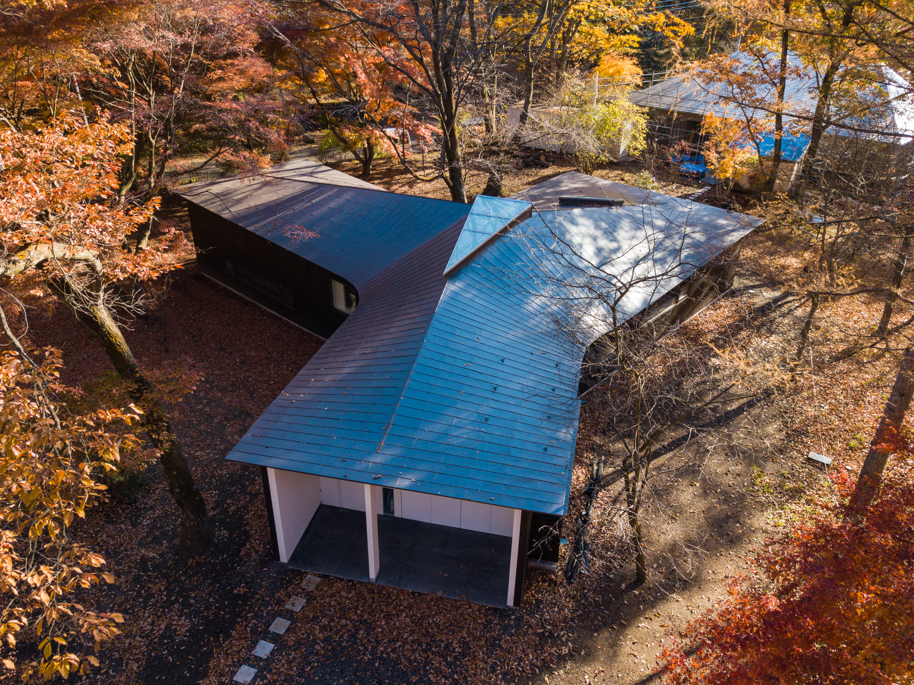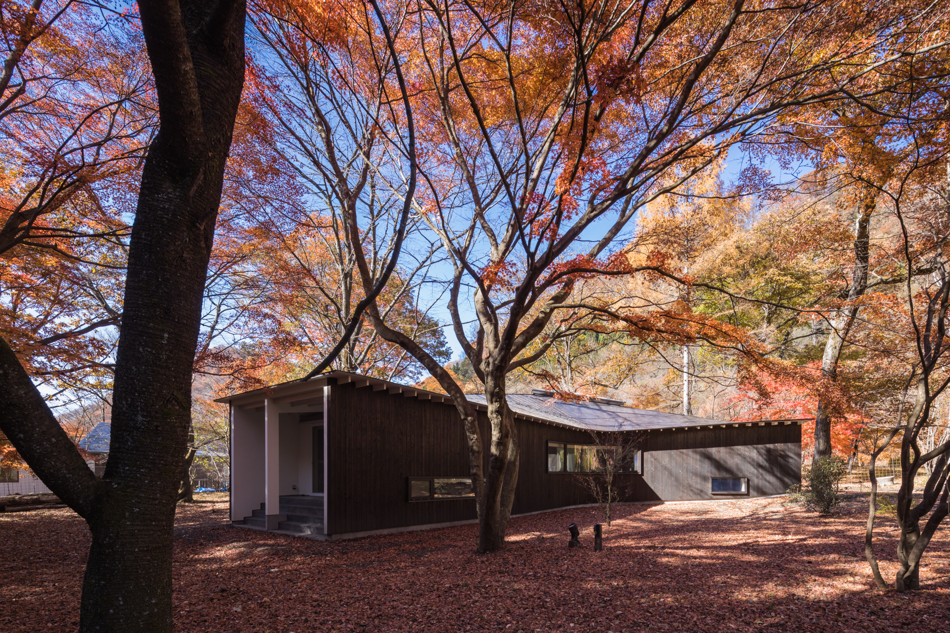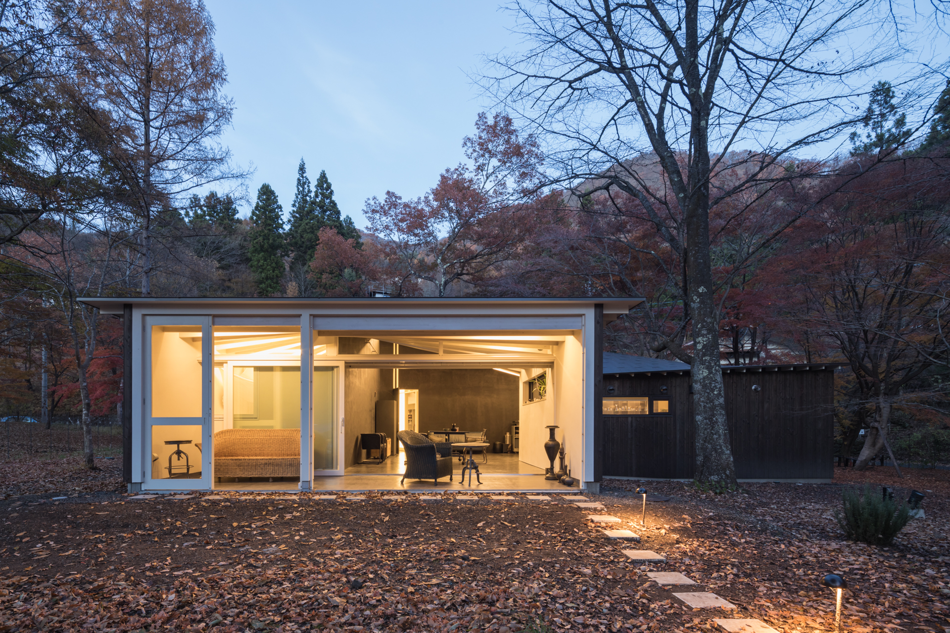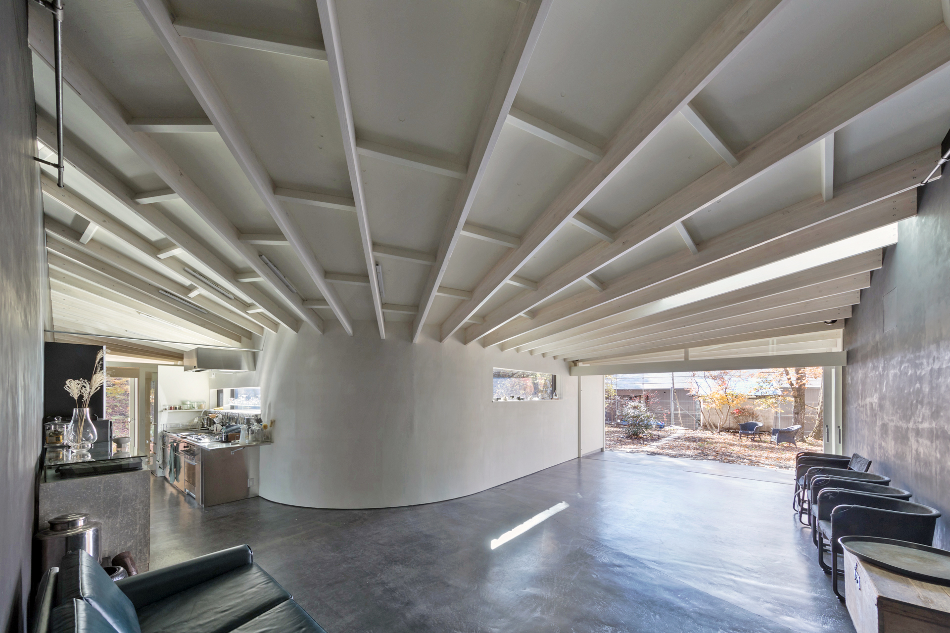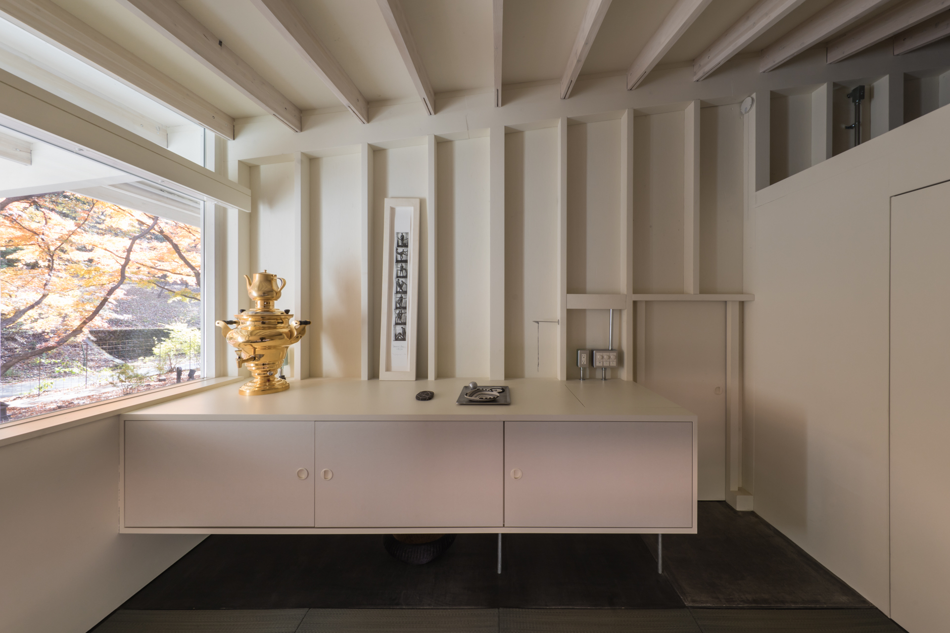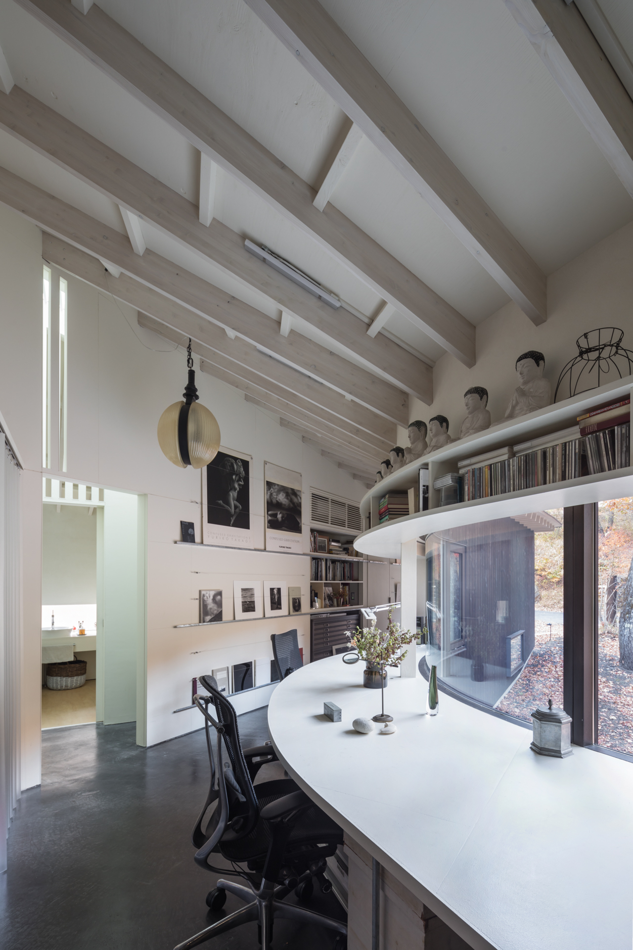| Design | Toshiharu Naka + Yuri Uno / Naka Architects’ Studio |
| Structure | Hirotsugu Tsuboi Structural Engineering Company Inc. |
| Location | Shimonita Town, Kanra-Gun, Gunma Pref. |
| Site area | 1,388.74㎡ |
| Building area | 155.92㎡ |
| Total floor area | 155.92㎡ |
| Floor levels | 1 story |
| Shelter’s involvement | Material supply |
〇 Published in the March 2018 issue of Jutakutokushu
