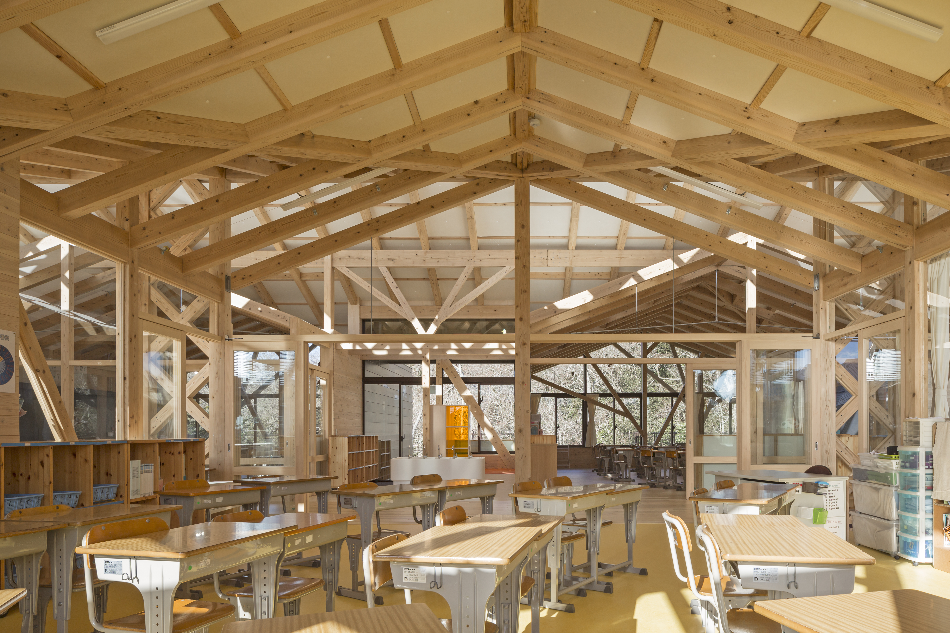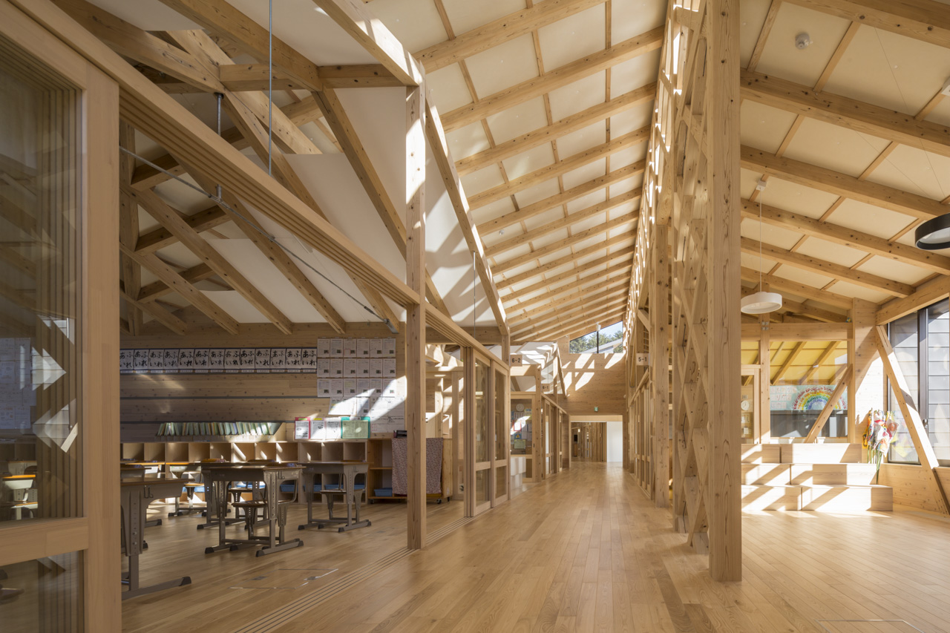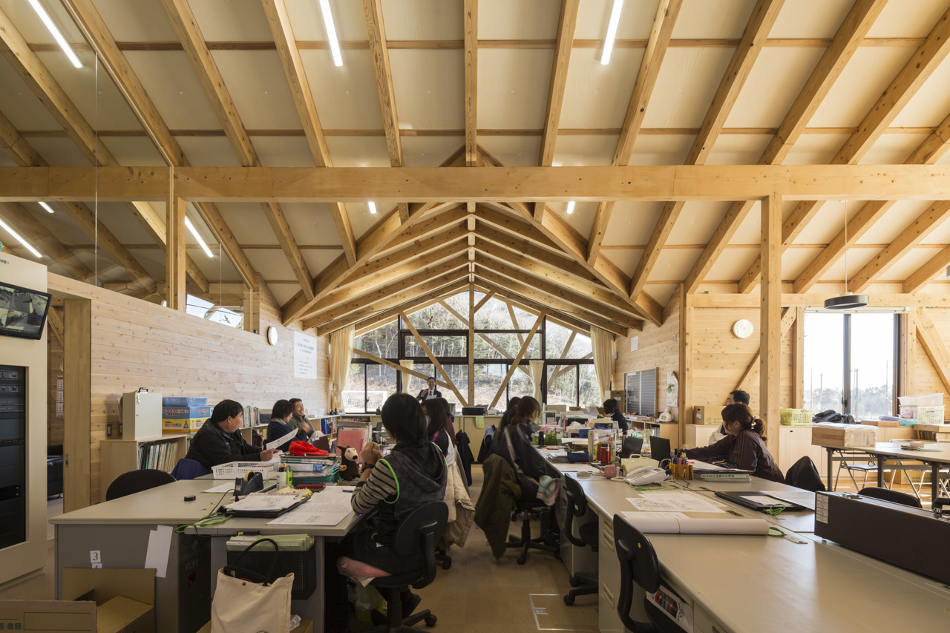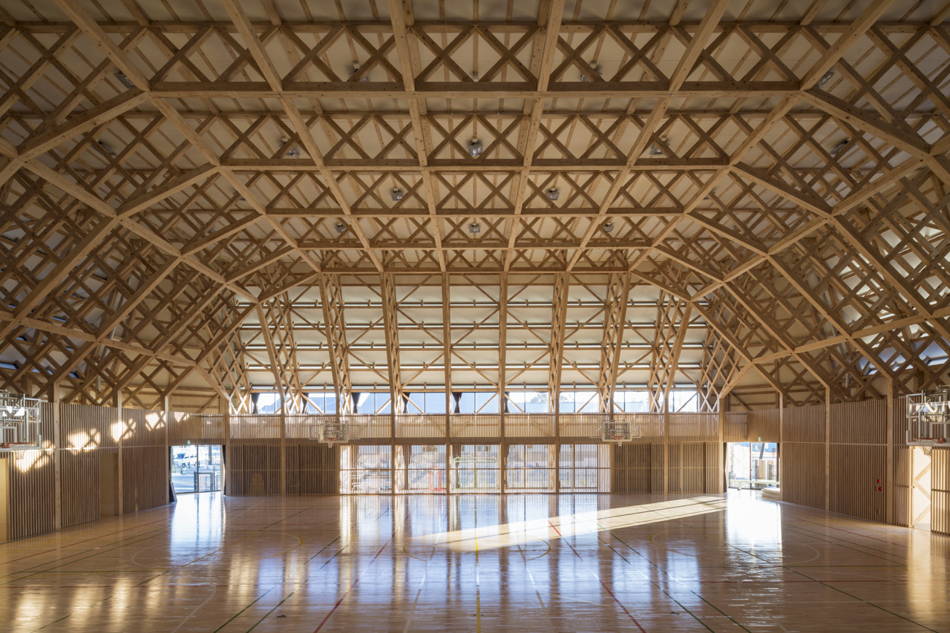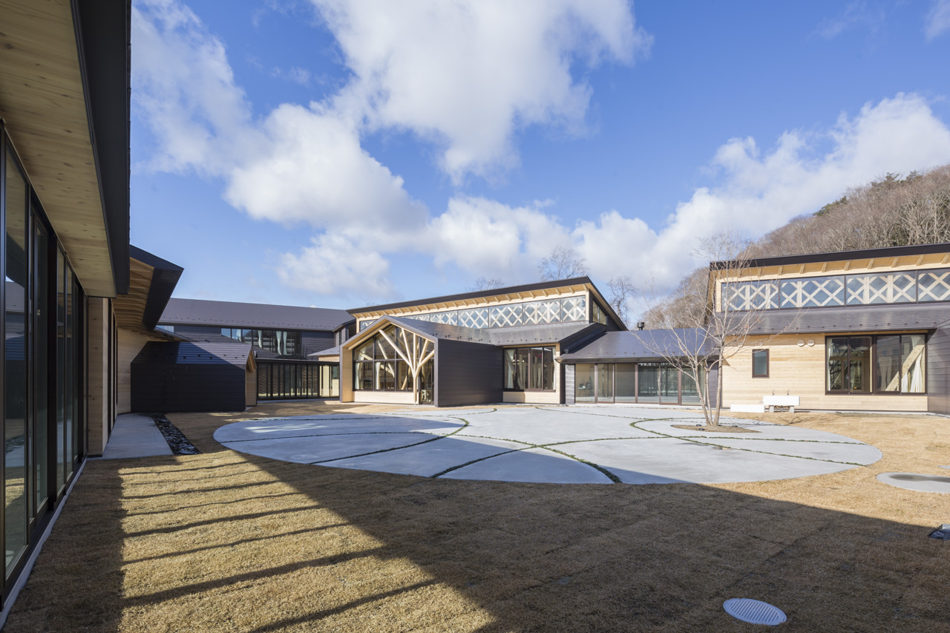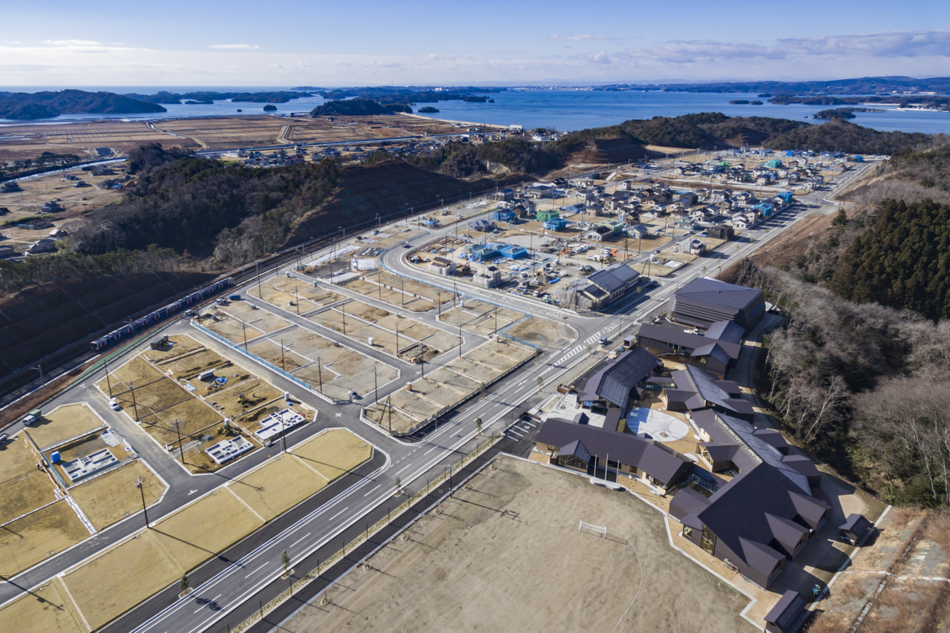| Design | Sakari Sogo Plan・Kazumi Kudo + Hiroshi Horiba / Coelacanth K&H Architects |
| Location | Higashimatsushima City, Miyagi Pref. |
| Site area | 16,250.28㎡ |
| Building area | 3,724.44㎡ |
| Total floor area | 3,999.07㎡ |
| Floor levels | 1 story (partial 2 stories) |
| Shelter’s involvement | Structural design Material supply |
“Forest School” with the warmth of wood.
This school is built next to the lush “Fukko-no-Mori”, where children’s activities are scattered. Each classroom is open to the forest, and the school building surrounds a courtyard with konara oak trees and grass. Children enjoy the change of seasons in the beauty of wood and woodwork.
Structure: Atsushi Sato Structural Design Office
Contractor: Sumitomo Forestry Co., Ltd.
Structure supply (classroom building, administration building, gymnasium): Shelter
◇The 40th Tohoku Architecture Award Best Picture Award
