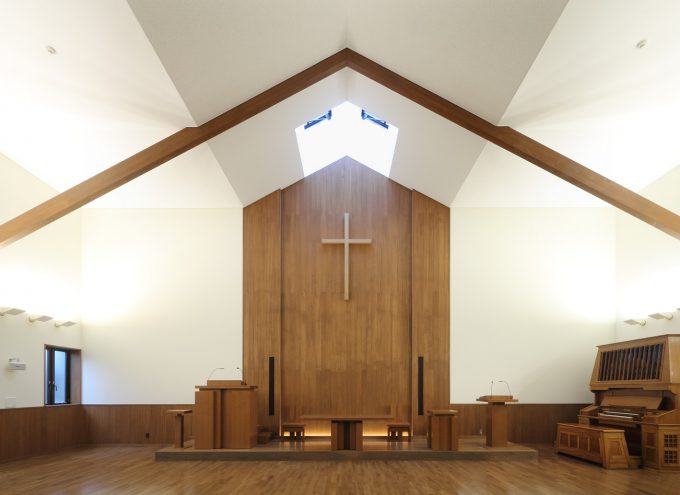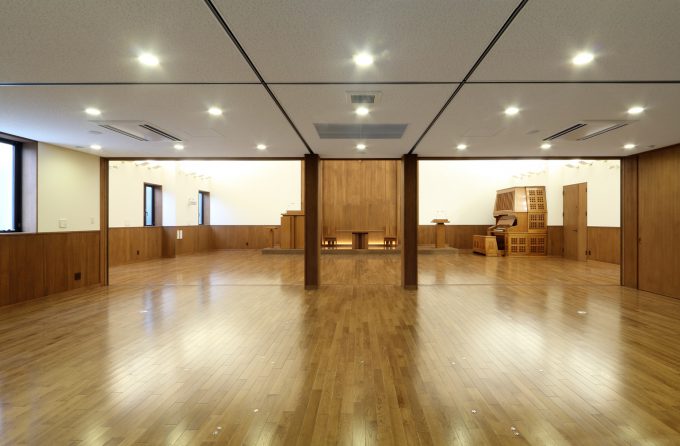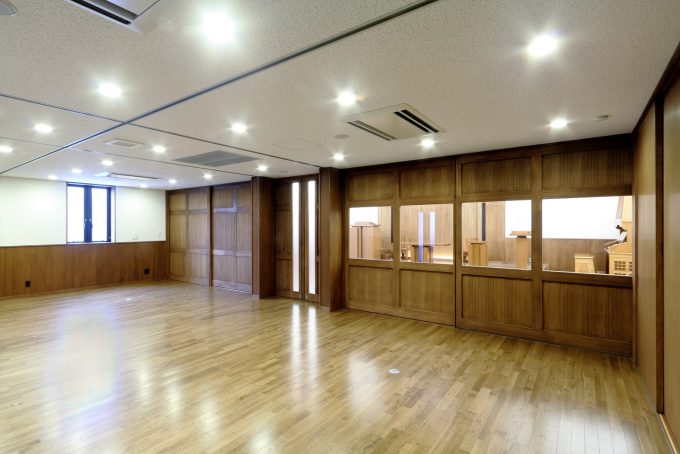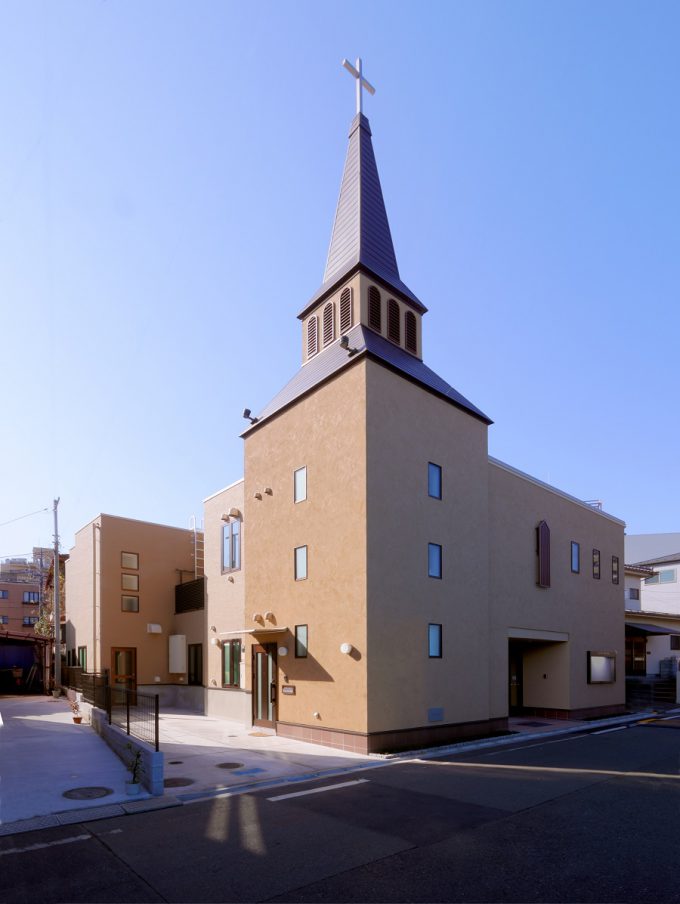Hashimoto Church
| Design | W. M. Vories & Company Architects Ichiryusha |
| Location | Sagamihara City, Kanagawa Pref. |
| Site area | 321.86㎡ |
| Building area | 233.87㎡ |
| Total floor area | 340.02㎡ |
| Floor levels | 2 stories |
| Shelter’s involvement | Structural design Material supply |




