| Design | MAEDA CORPORATION |
| Location | Yokohama City, Kanagawa Pref. |
| Site area | 315.90㎡ |
| Building area | 220.51㎡ |
| Total floor area | 1,074.16㎡ |
| Floor levels | 6 stories |
| Shelter’s involvement | Material supply |
◆ Use of COOL WOOD (1 hour fireproof specification, columns)
〇 Published in the March 2024 issue of Kindaikenchiku
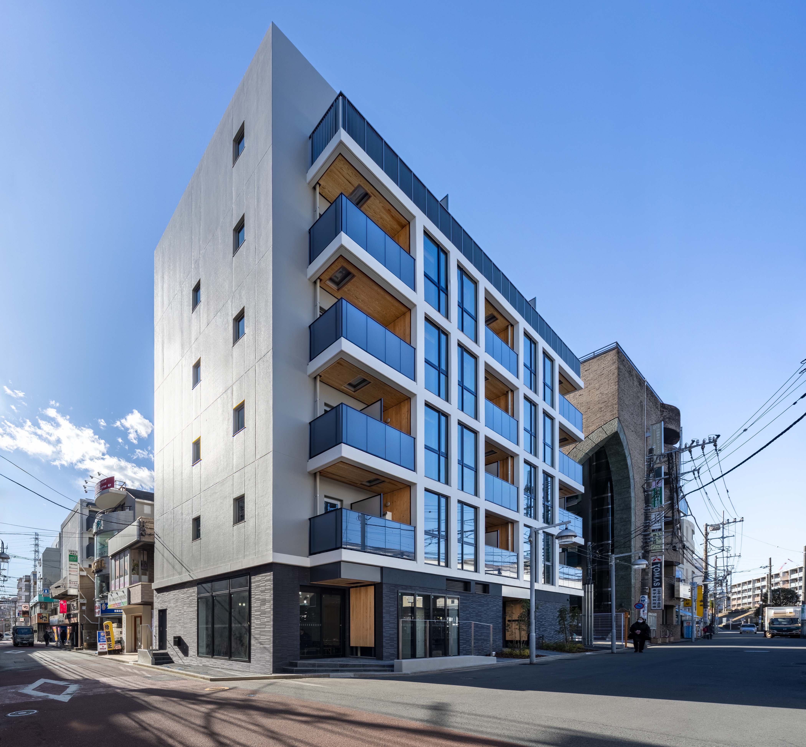
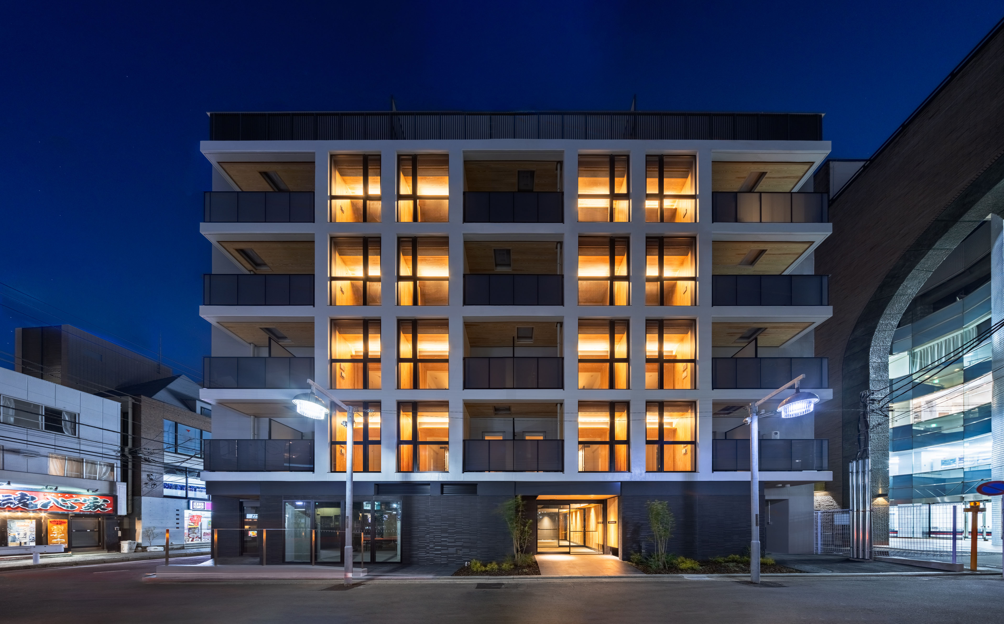
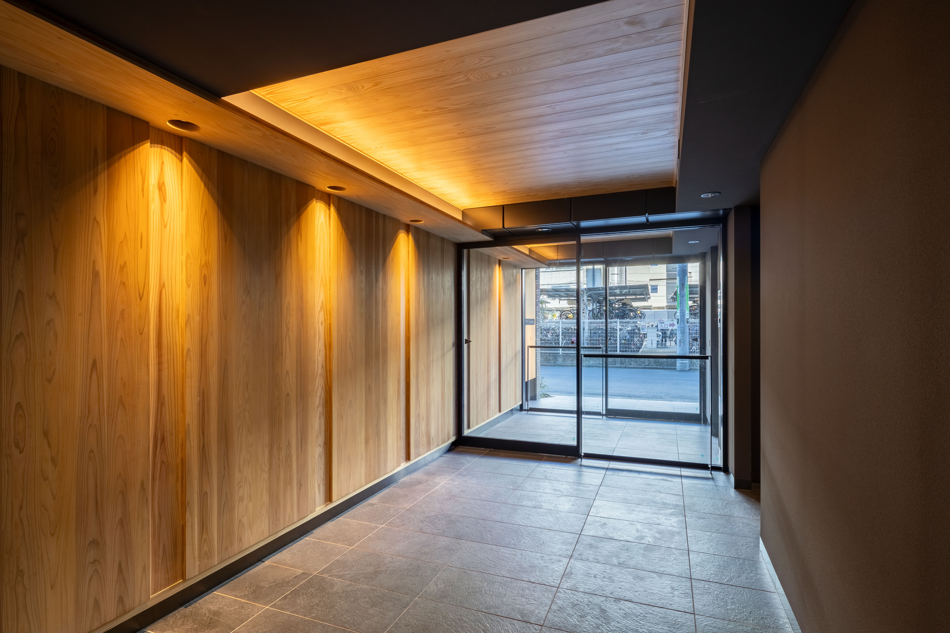
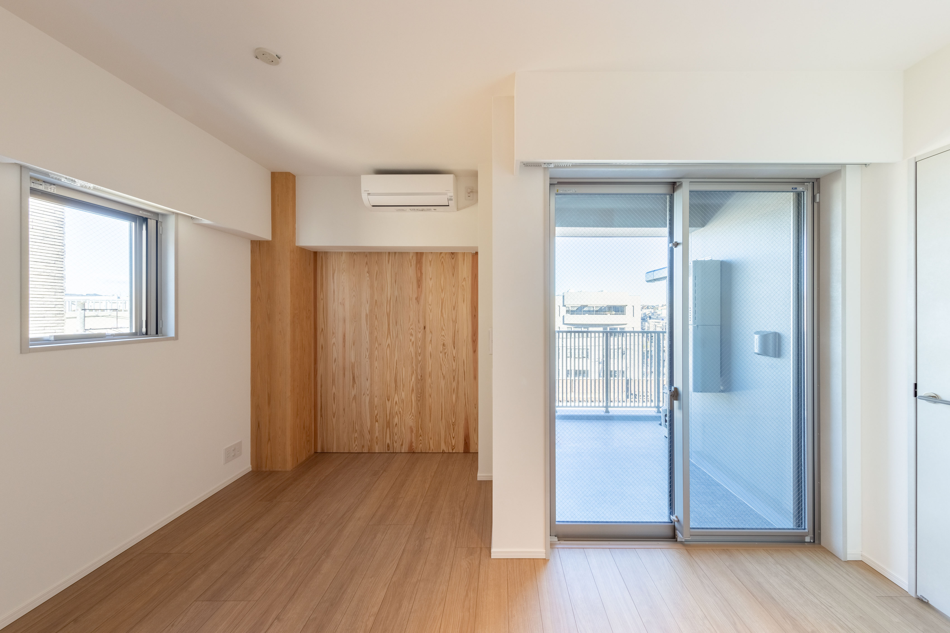
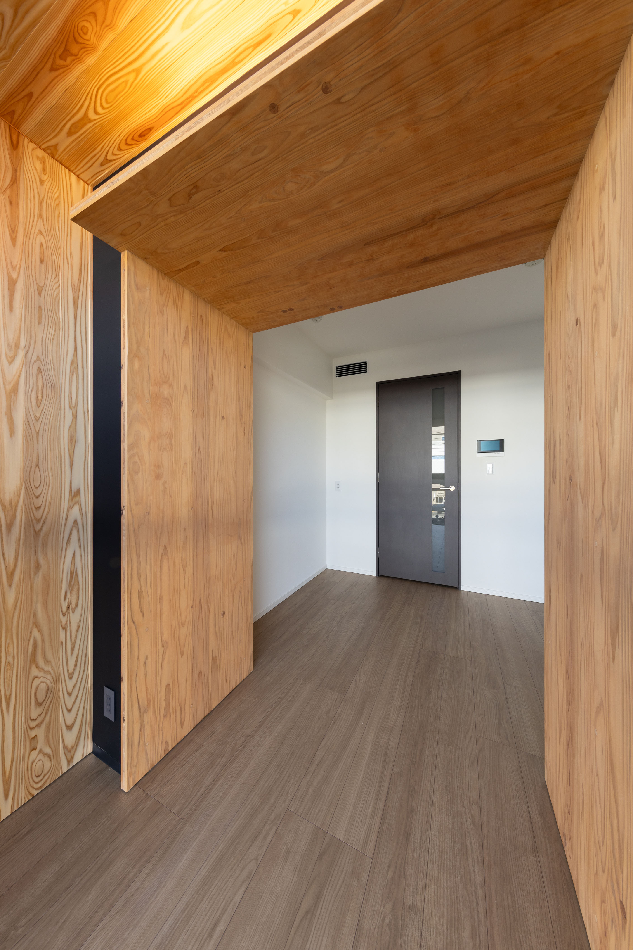
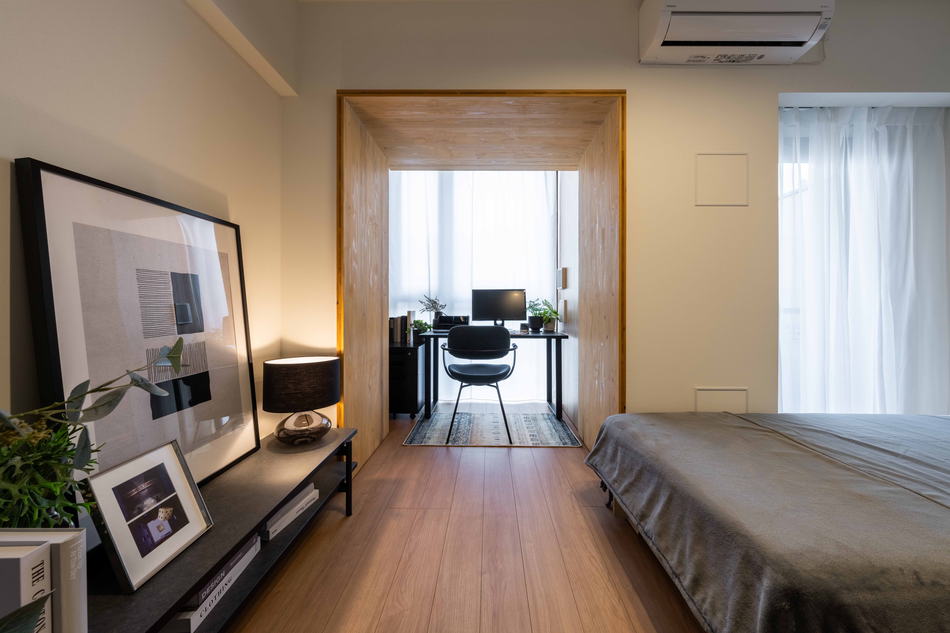
Photo by Kawasumi-Kobayashi Kenji Photograph Office (1-5) and Kentaro Nemoto Photography (6)