| Design | Snohetta + Takenaka Corporation |
| Location | Shibuya-ku, Tokyo |
| Site area | -㎡ |
| Building area | -㎡ |
| Total floor area | -㎡ |
| Floor levels | – |
| Shelter’s involvement | Construction Material supply |
Architect: Digital Garage
Structure: ARUP
Work: Takenaka Corporation
3D Precut / Construction: Shelter
〇 Published in the May 2021 issue of Shinkenchiku
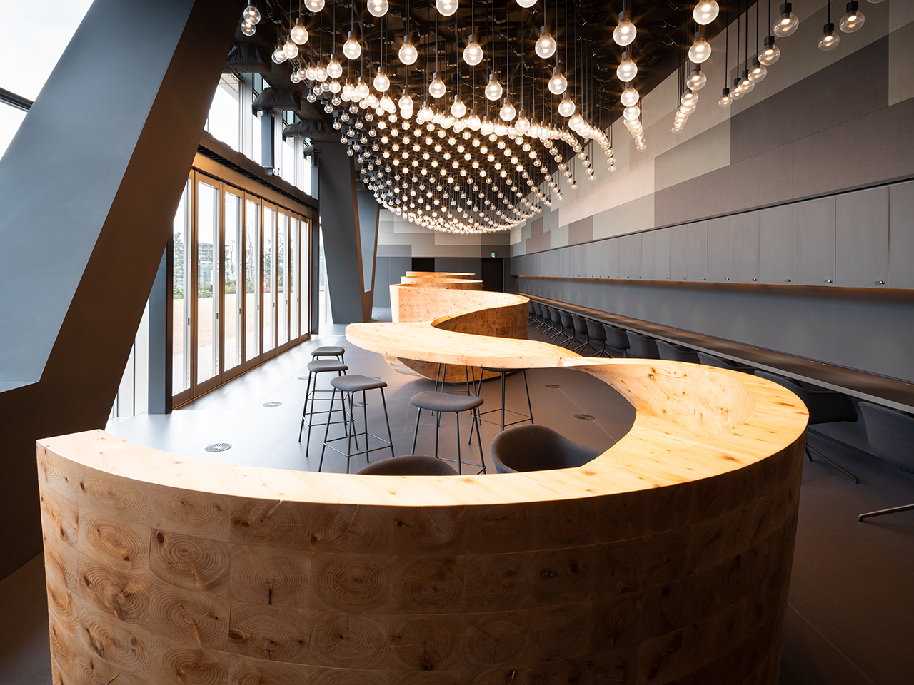
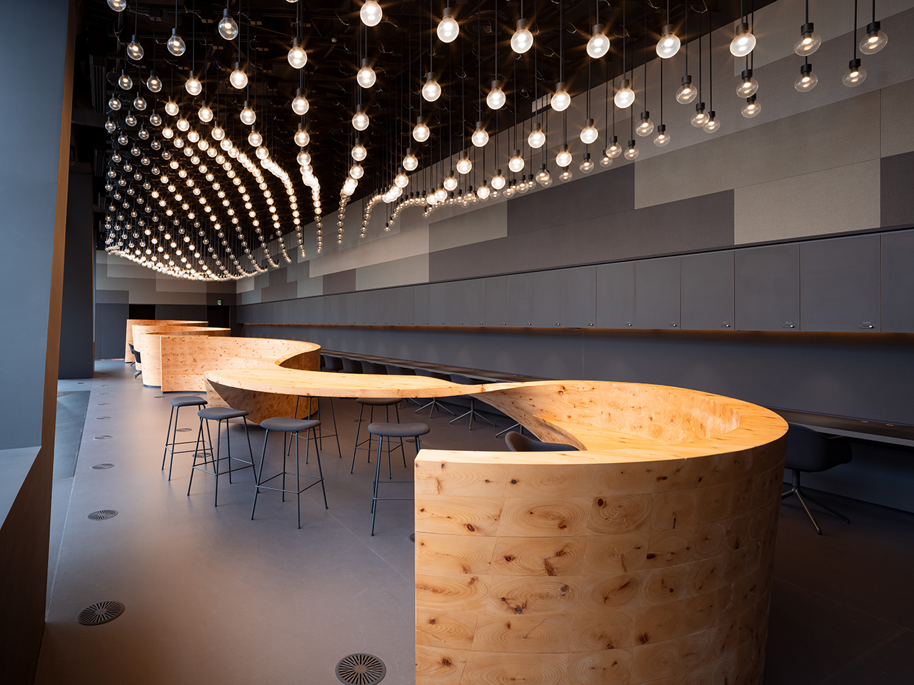
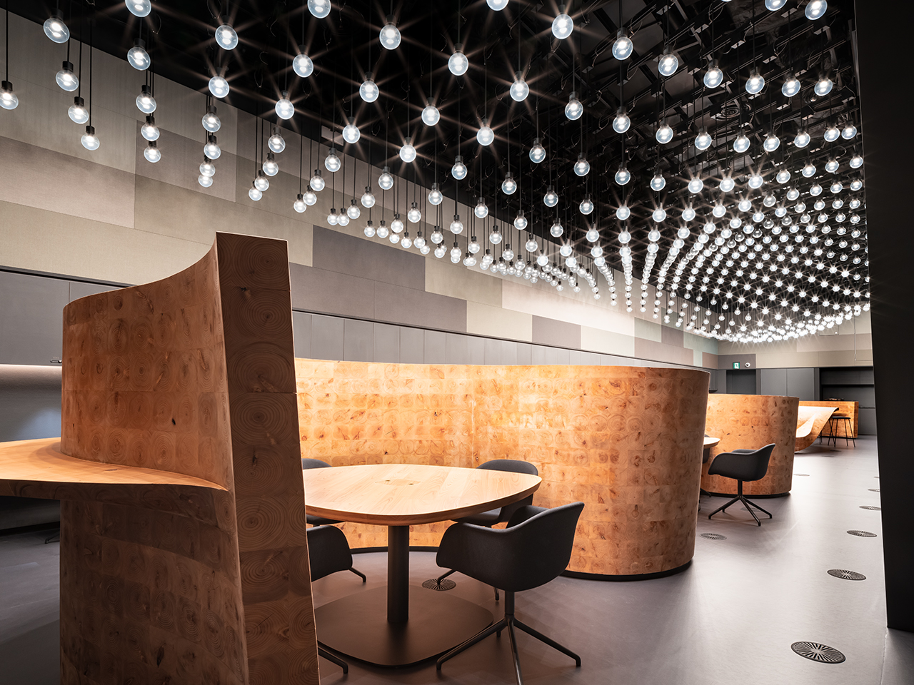
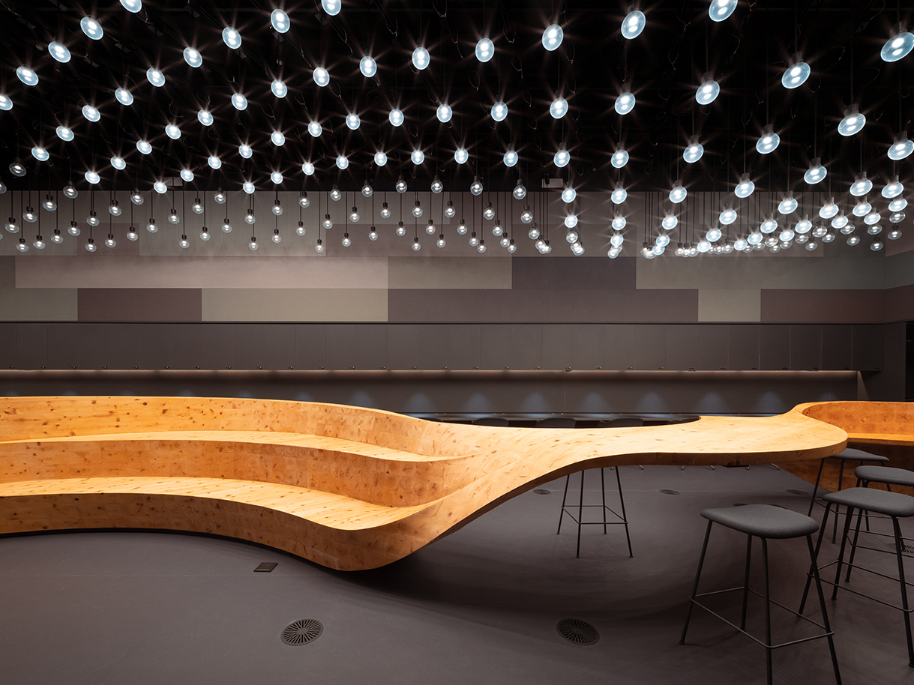
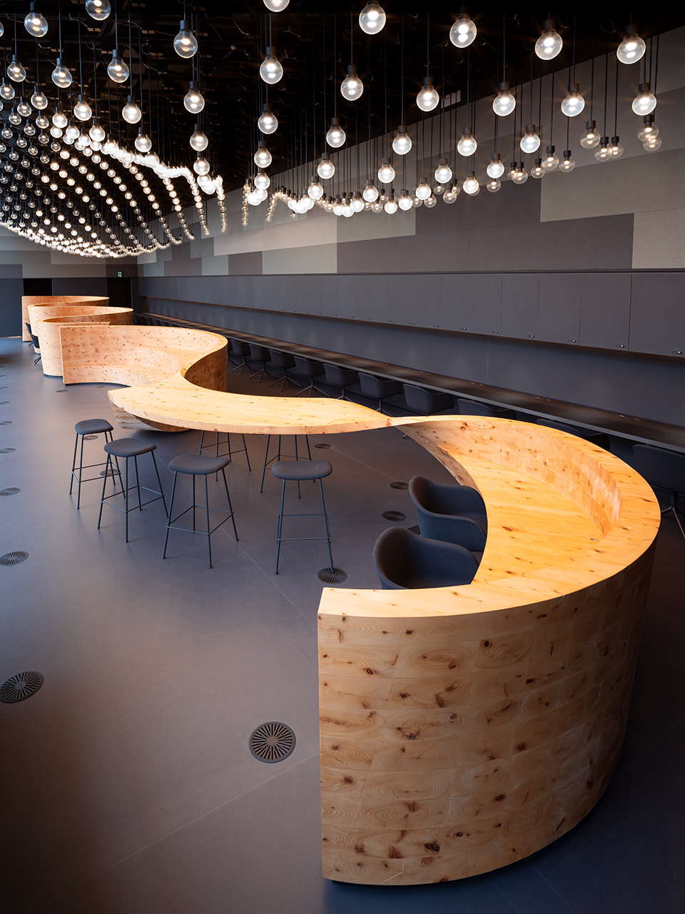
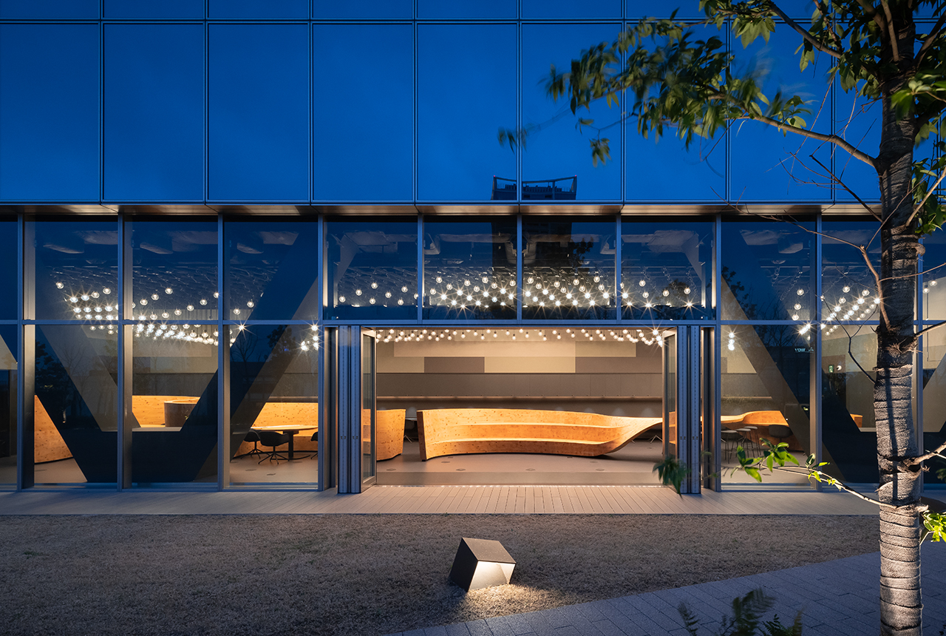
Photo: Vibra Photo / Yoshihiro Asada