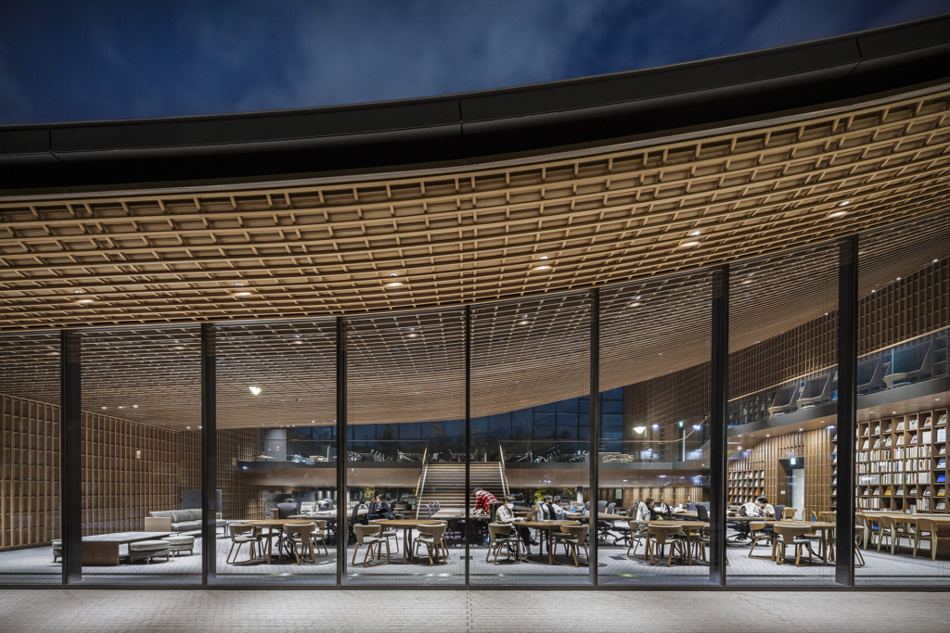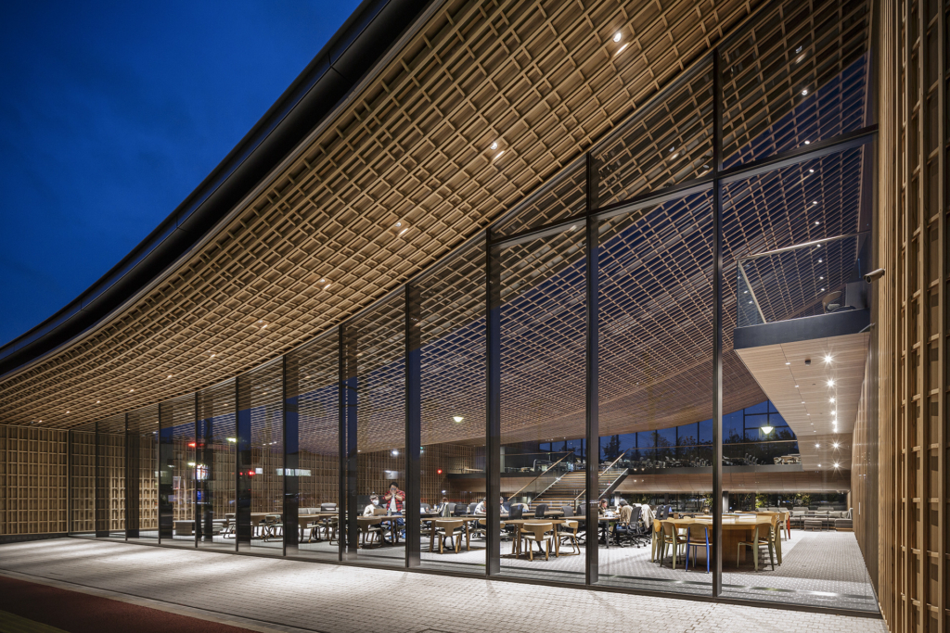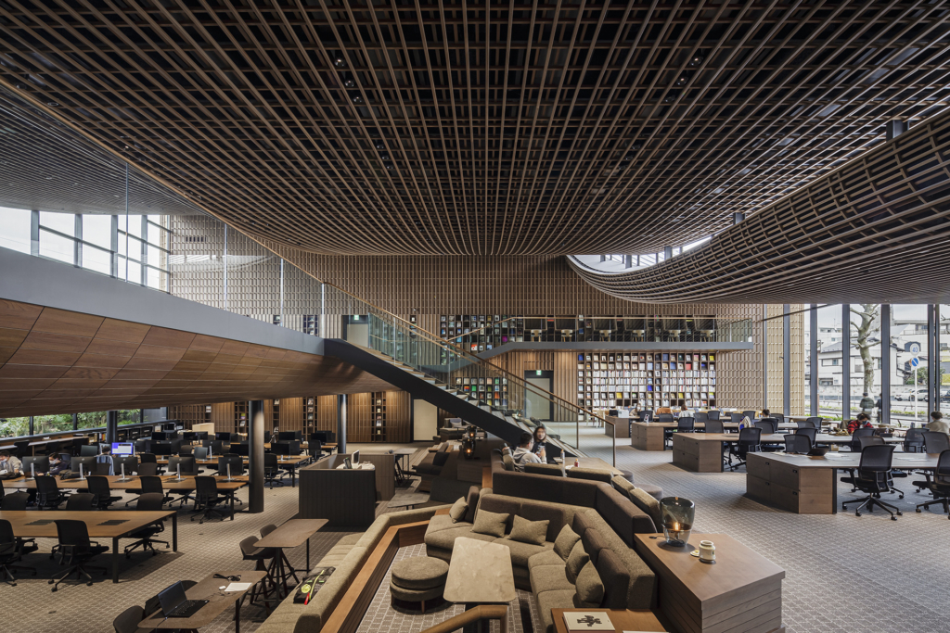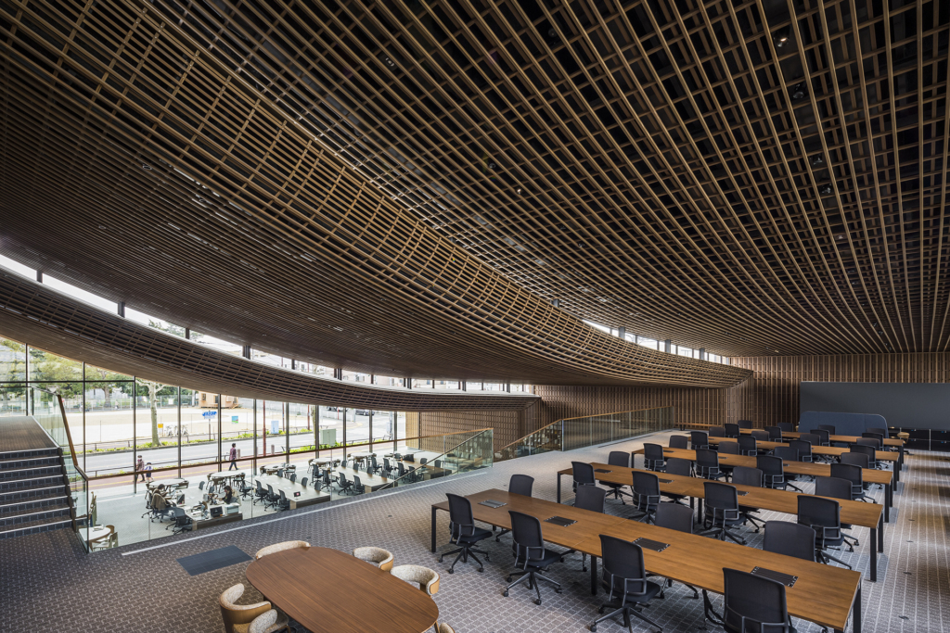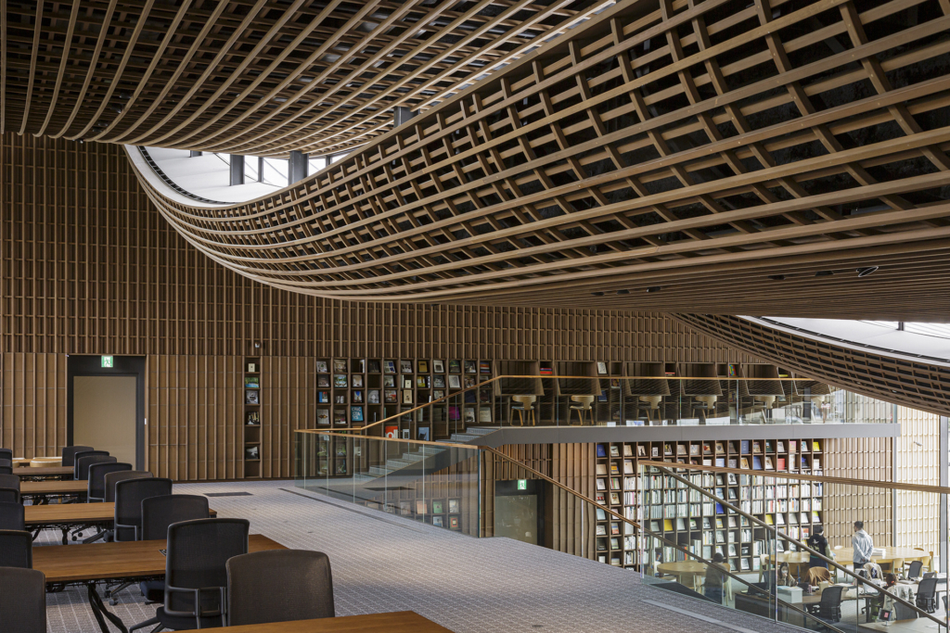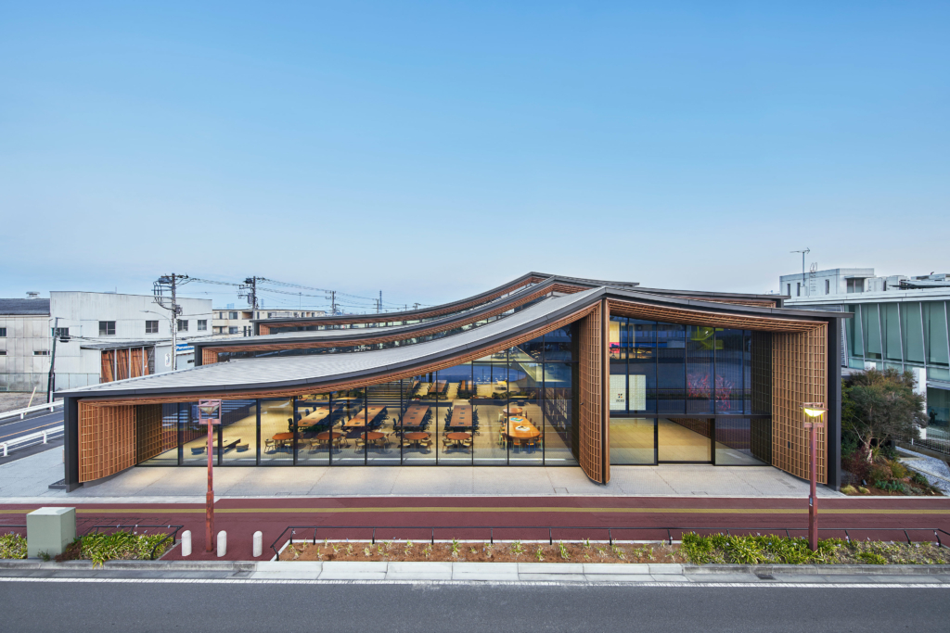ZOZO Headquarters
| Design | Hiroshi Nakamura & NAP Architects Takenaka Corporation |
| Location | Chiba City, Chiba Pref. |
| Site area | 1,983.60㎡ |
| Building area | 1,388.20㎡ |
| Total floor area | 3,621.92㎡ |
| Floor levels | 2 stories and 1 story basement |
| Shelter’s involvement | Material supply |
〇 Published in the April 2021 issue of Shinkenchiku
◇ Good Design Award 2021
◇ Japan Wood Design Award 2021 in Heartful Design Category: Architecture & Space Segment
◇ 34th Nikkei New Office Award “Creative Office Award”
