Yokkaichi Central Ryokuchi Sports Facility
| Design | Keiichi Matsuo / Kume Sekkei Co., Ltd. |
| Location | Yokkaichi City, Mie Pref. |
| Site area | 251,312.24㎡ |
| Building area | 14,426.79㎡ |
| Total floor area | 17,548.08㎡ |
| Floor levels | 3 stories |
| Shelter’s involvement | Material supply |
Construction: Taisei / Nakamura Specific JV
Wood lattice: Shelter
〇 Published in the June 2020 issue of Shinkenchiku
〇 Published in the Summer 2020 issue of Shokokusha Details
〇 Published in the August 2020 issue of Building Technology
〇 Published in the October 2020 issue of Nikkei Architecture Beautiful Roof
〇 Published in the October 2020 issue of BE Building Equipment
〇 Published in the June 2021 issue of Monthly physical education facility
〇 Published in the November 2021 issue of Steel Technology
◇ Good Design Award 2021
◇ Japan Wood Design Award 2021 in Heartful Design Category Encouragement Award: Judging Committee Chairman’s Award
◇ 53rd Chubu Architecture Award 2021
◇ Architectural Institute of Japan Works 2021-2022
◇ JIA Excellent Architecture Selection 2021 100 Selection
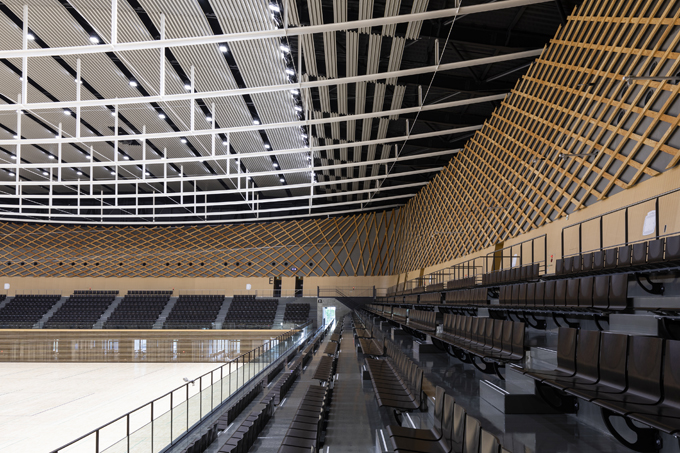
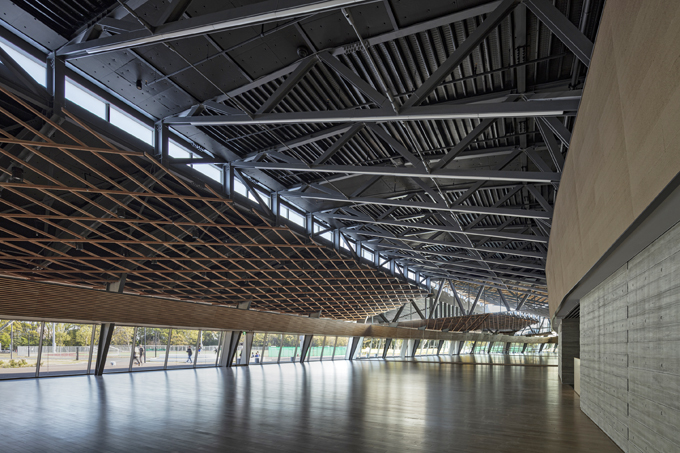
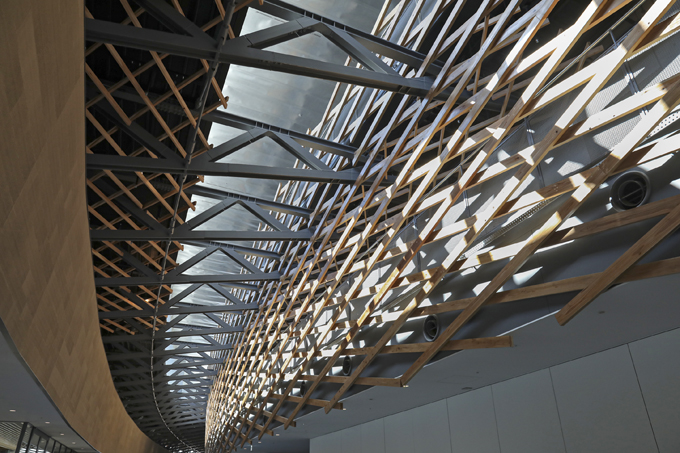
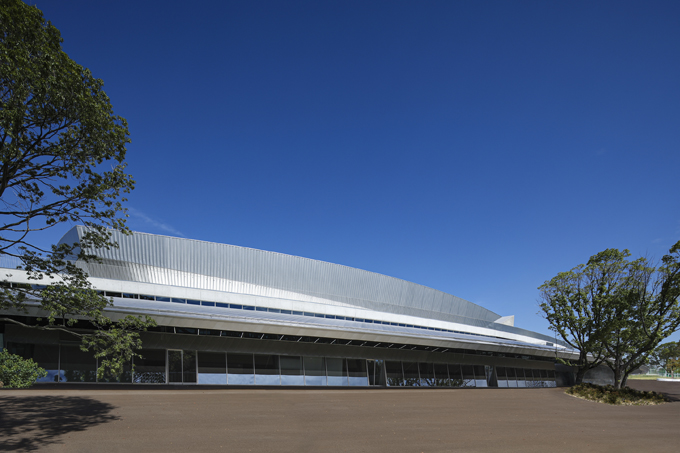
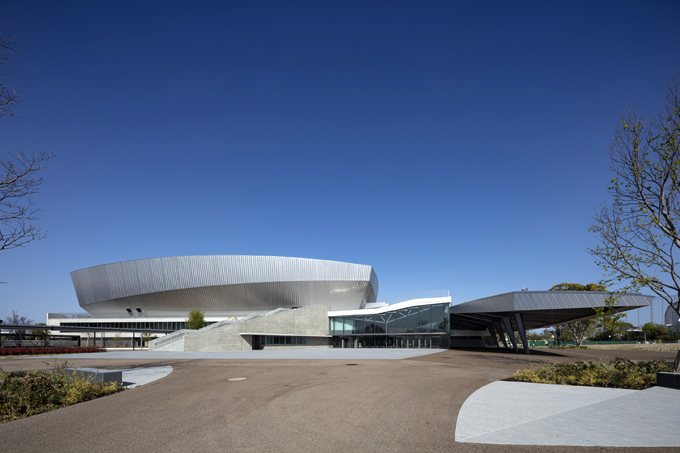
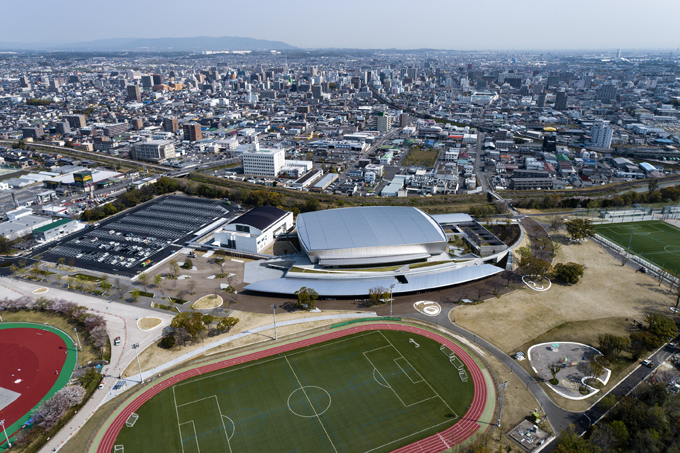
Photo by SS Co., Ltd. Naomichi Hashiride