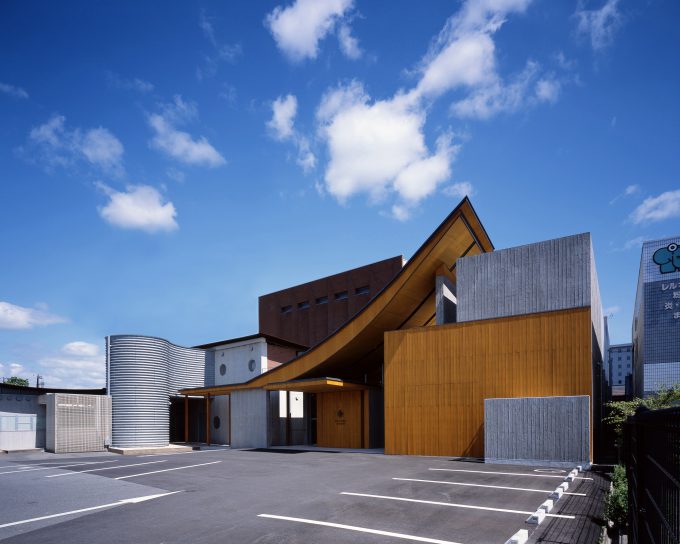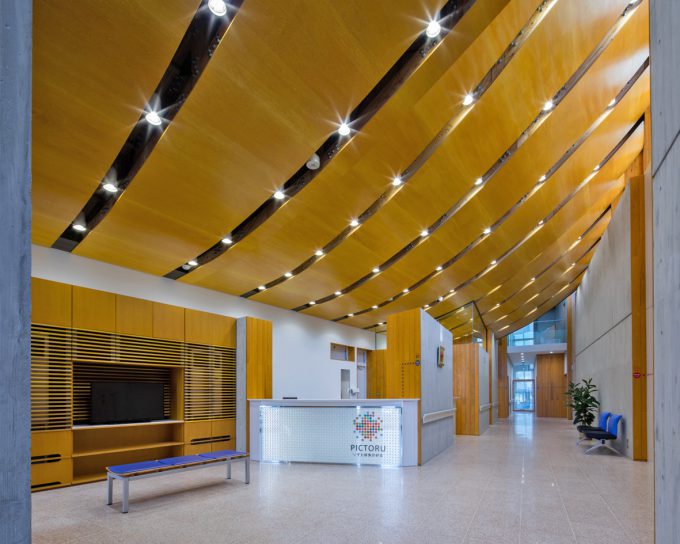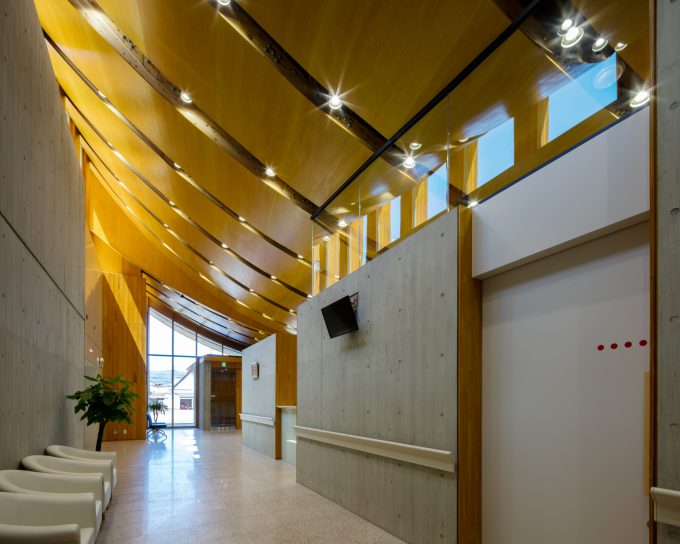PICTORU Izumo Graphics Clinic
| Design | Shungo Takano Archi-design Office |
| Location | Izumo City, Shimane Pref. |
| Site area | 1,571.49㎡ |
| Building area | 419.52㎡ |
| Total floor area | 499.02㎡ |
| Floor levels | 2 stories |
| Shelter’s involvement | Structural design Material supply |


