Ome Christ Church
| Design | W. M. Vories & Company Architects Ichiryusha |
| Location | Ome City, Tokyo |
| Site area | 529.00㎡ |
| Building area | 287.29㎡ |
| Total floor area | 538.52㎡ |
| Floor levels | 2 stories |
| Shelter’s involvement |
Structural design |
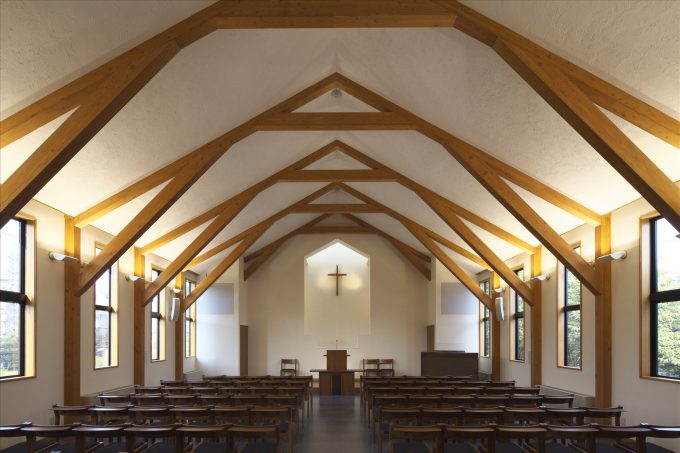
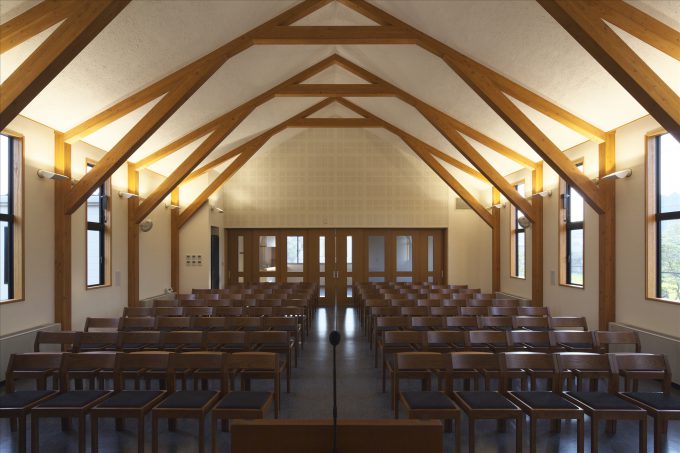
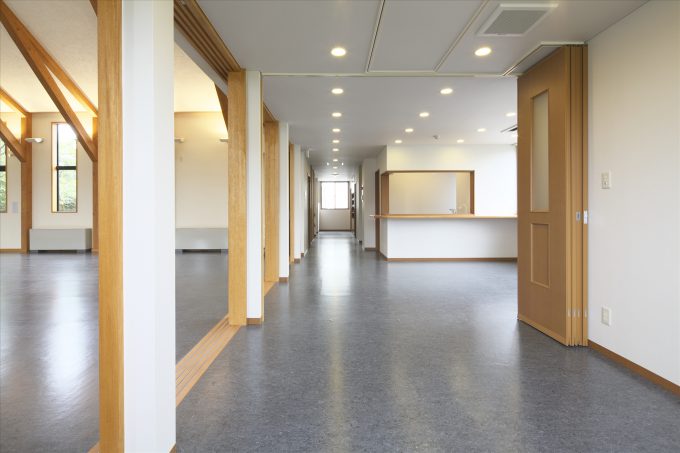
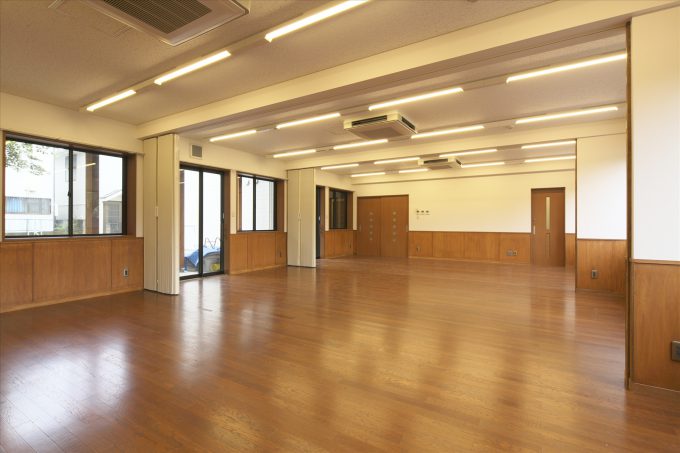
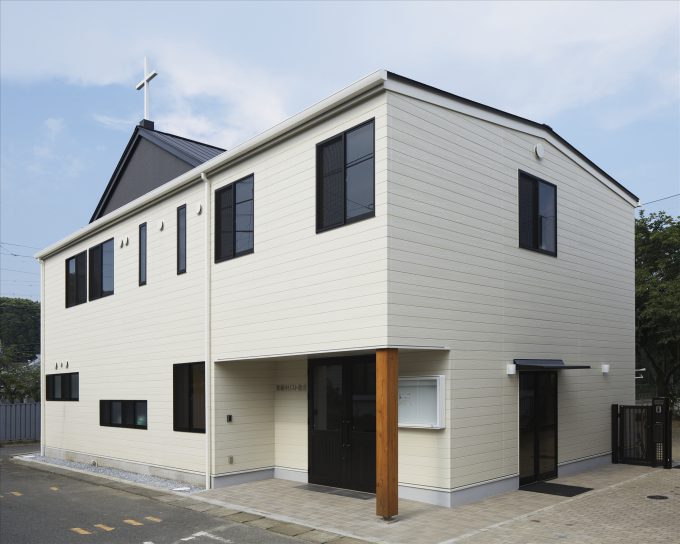
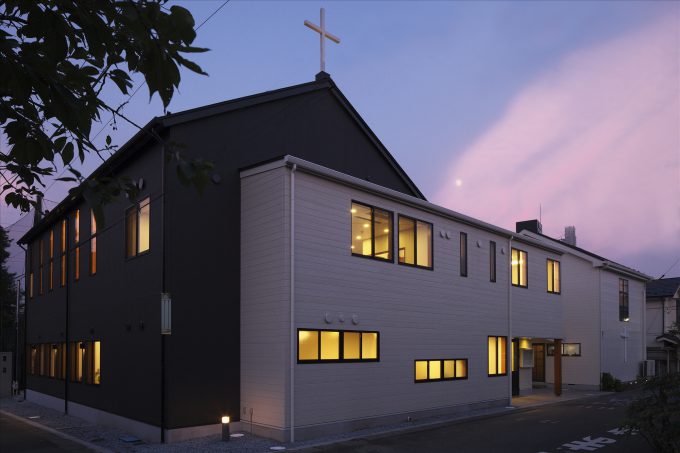
| Design | W. M. Vories & Company Architects Ichiryusha |
| Location | Ome City, Tokyo |
| Site area | 529.00㎡ |
| Building area | 287.29㎡ |
| Total floor area | 538.52㎡ |
| Floor levels | 2 stories |
| Shelter’s involvement |
Structural design |





