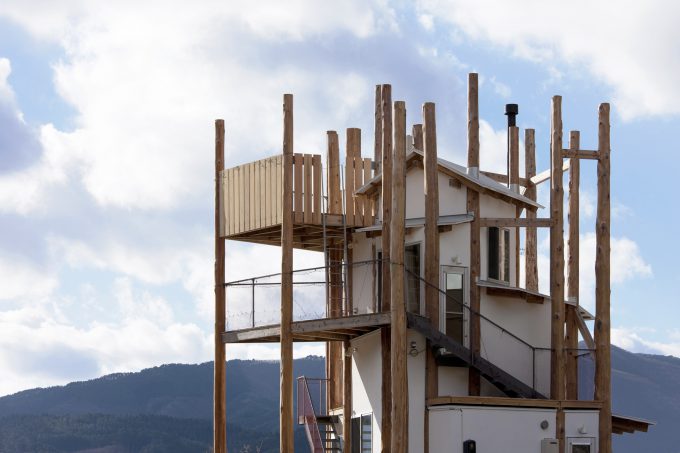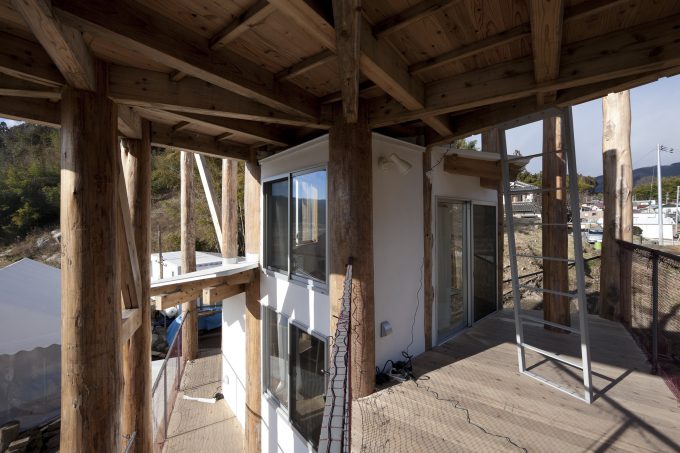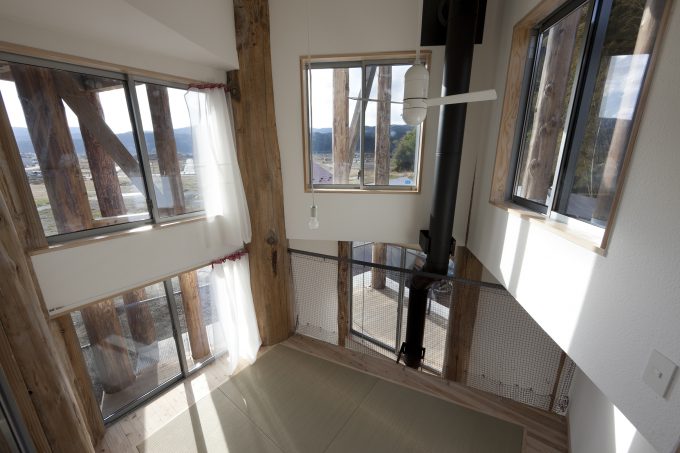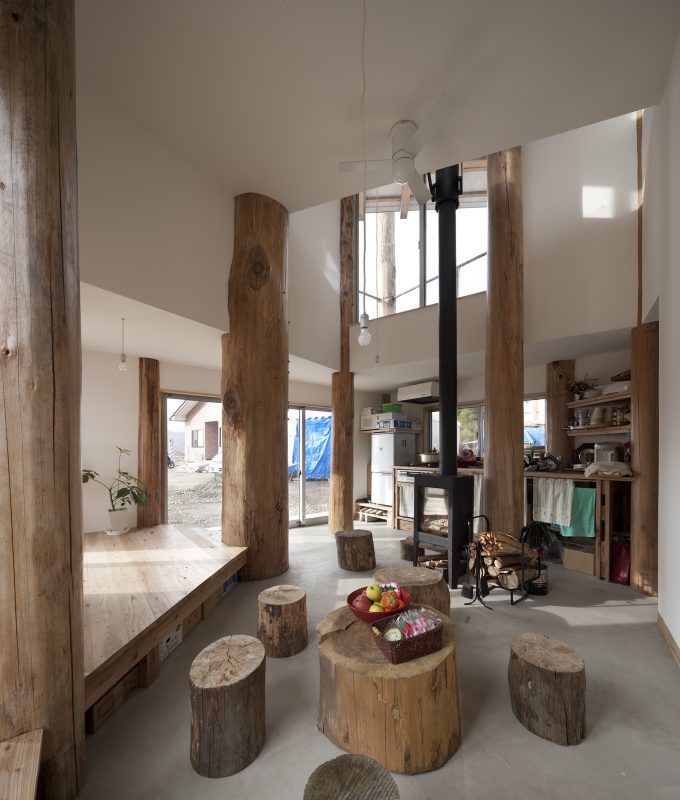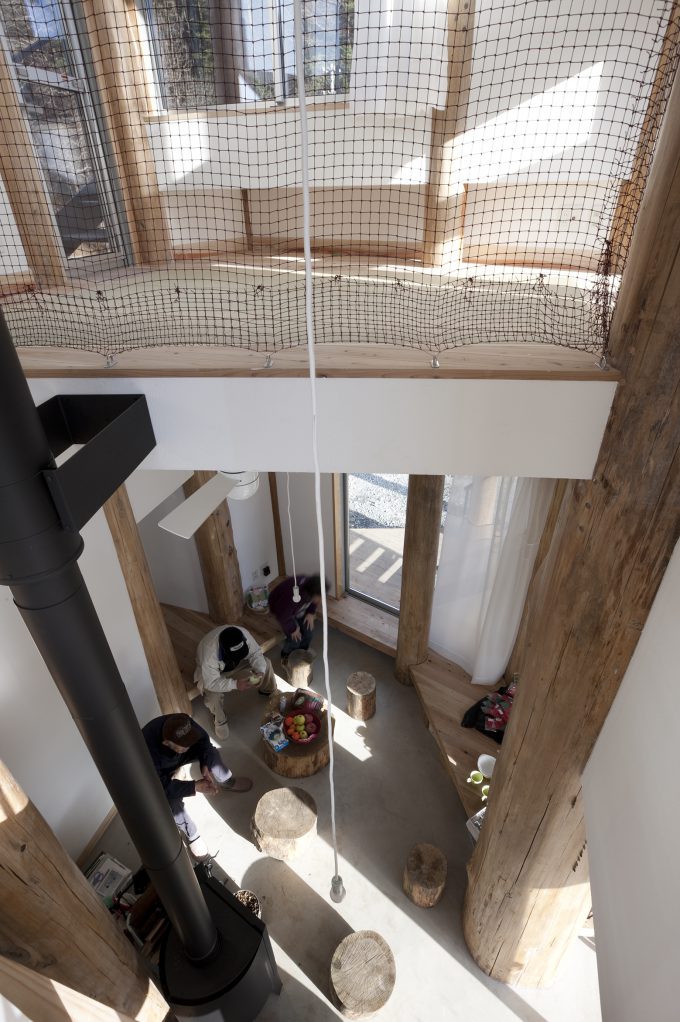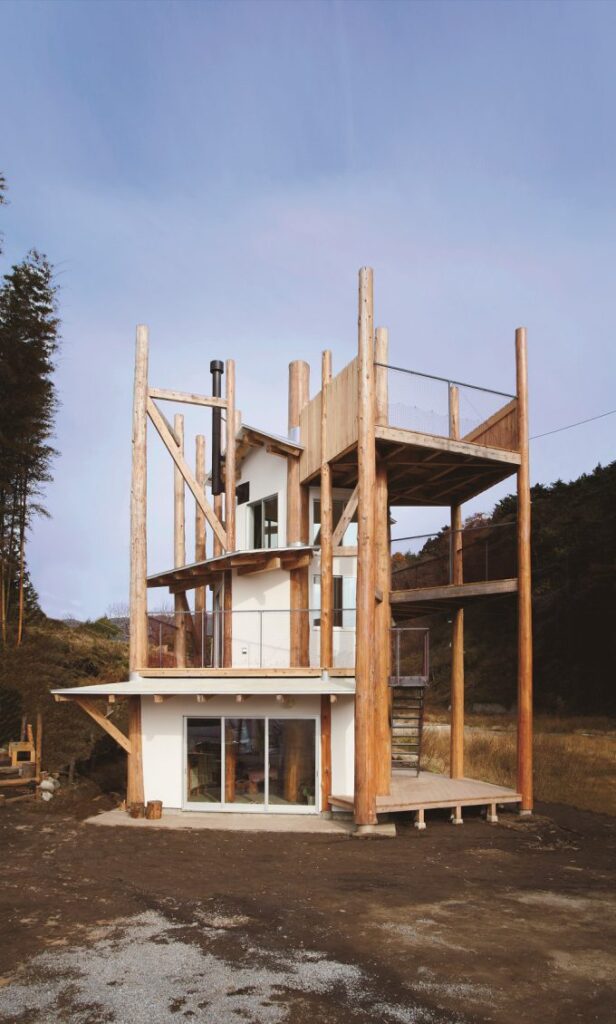HOME-FOR-ALL in Rikuzentakata
| Design | Toyo Ito & Associates, Architects Office of Kumiko Inui Sou Fujimoto Architects Akihisa Hirata Architecture Office |
| Location | Rikuzentakata City, Iwate Pref. |
| Site area | 901.71㎡ |
| Building area | 30.18㎡ |
| Total floor area | 29.96㎡ |
| Floor levels | 2 stories |
| Shelter’s involvement | Construction Material supply |
Structural Design: Jun Sato Structural Enginners
◇ Acquired the highest award “Golden Lion” at the 13th Venice Biennale International Architecture Exhibition
