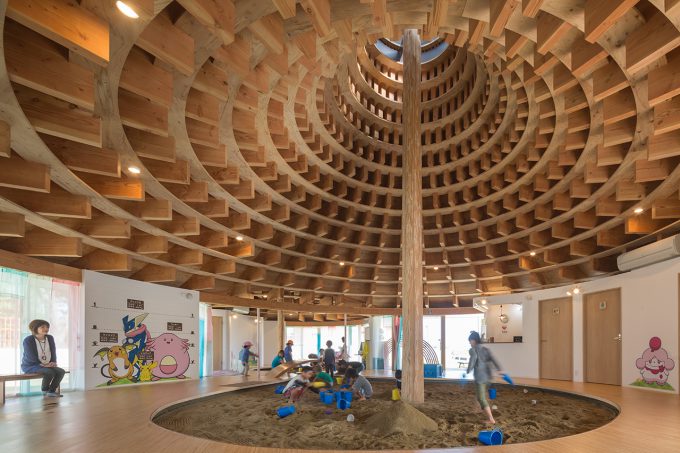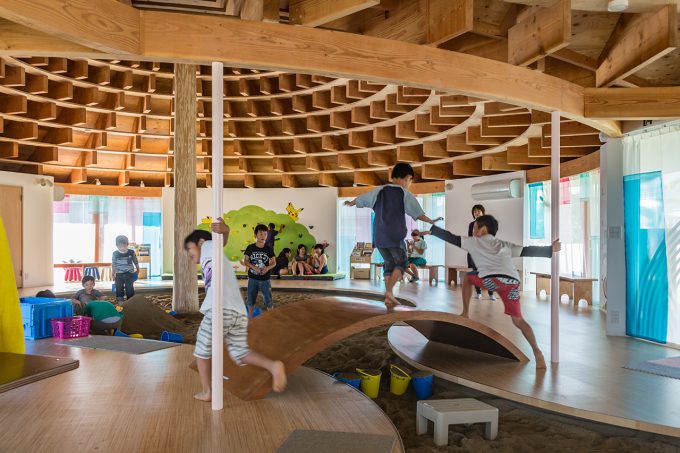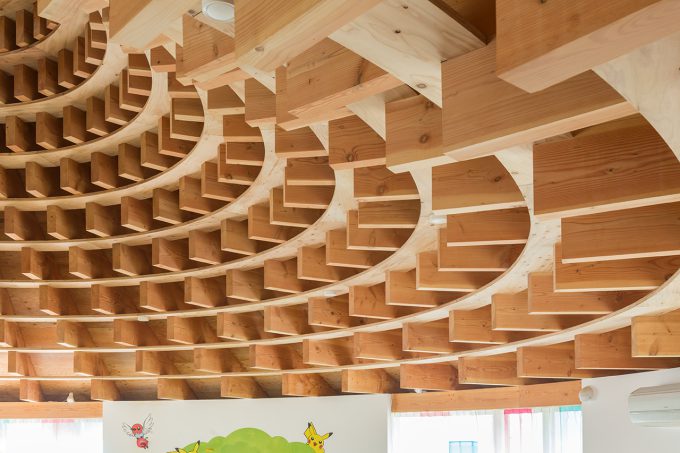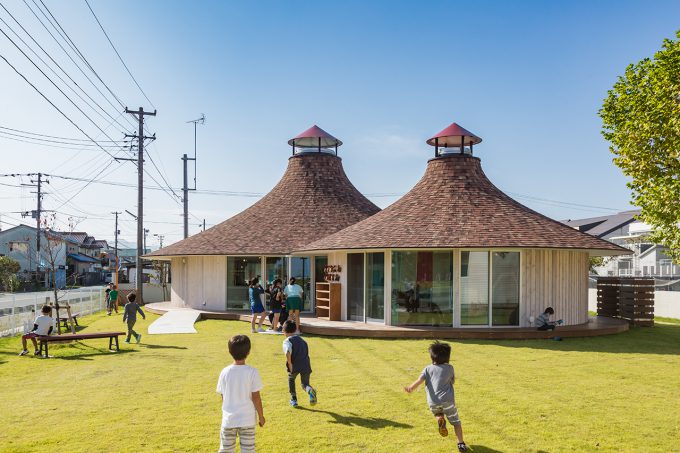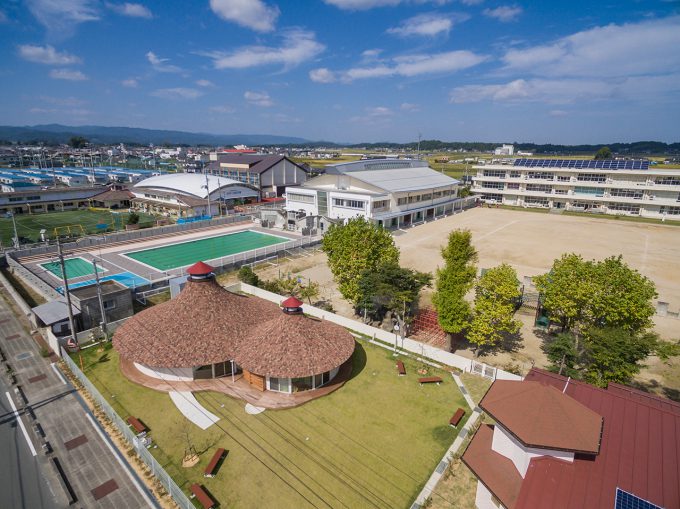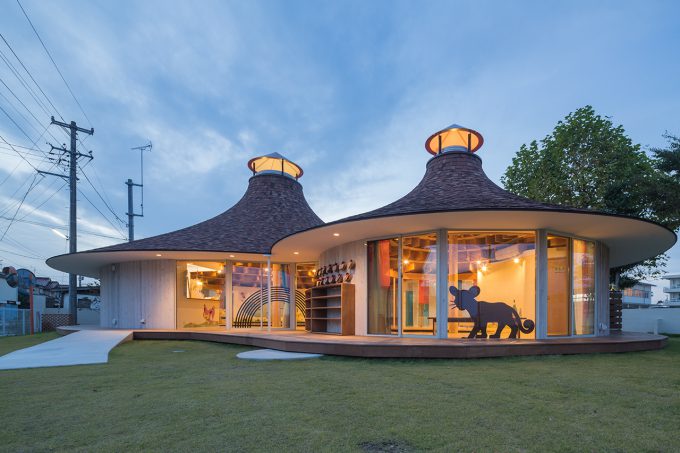HOME-FOR-ALL in Minamisouma
| Design | Toyo Ito & Associates, Architects, Contemporaries |
| Location | Minamisouma City, Fukushima Pref. |
| Site area | 697.82㎡ |
| Building area | 171.37㎡ |
| Total floor area | 153.34㎡ |
| Floor levels | 1 story |
| Shelter’s involvement | Construction Material supply |
◇ 35th Fukushima Pref. Architectural Culture Award, Reconstruction Award
