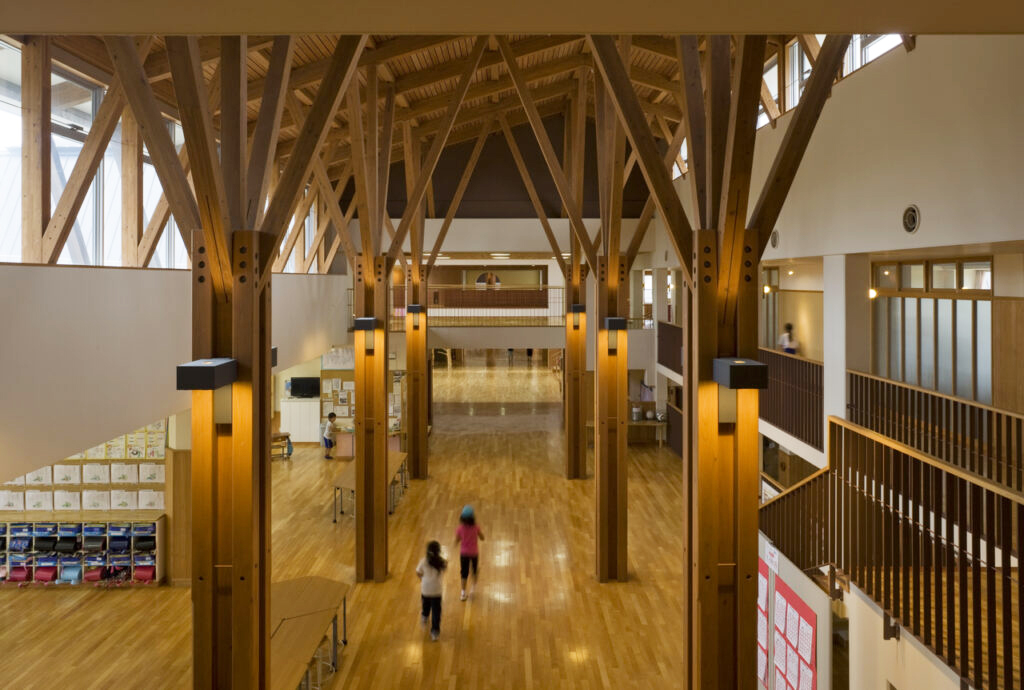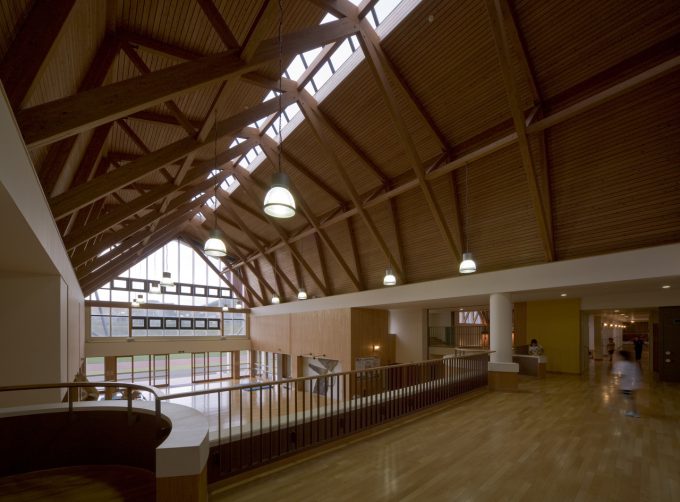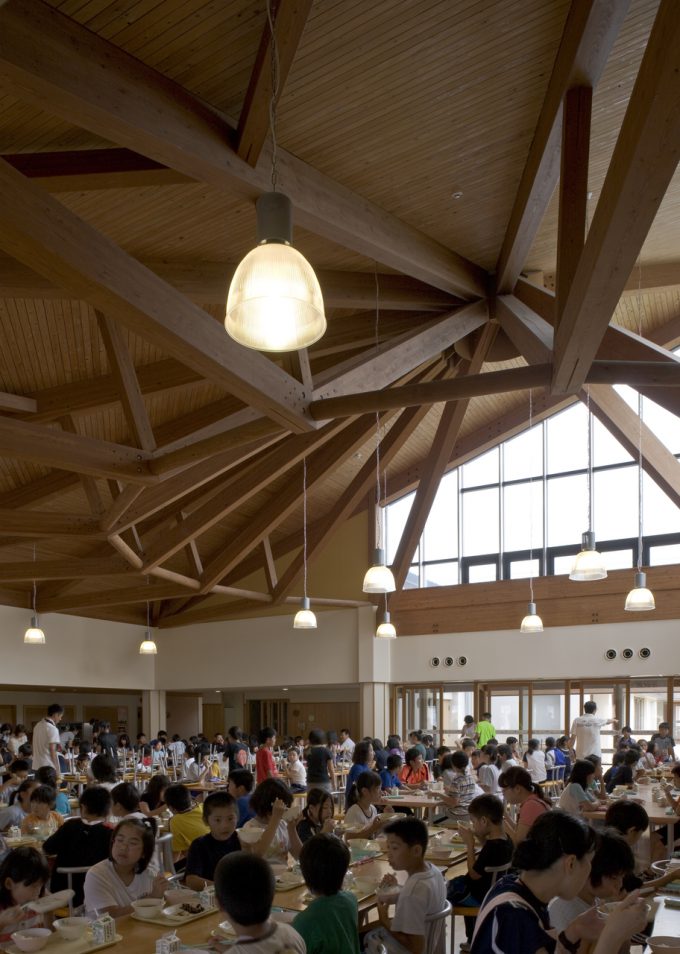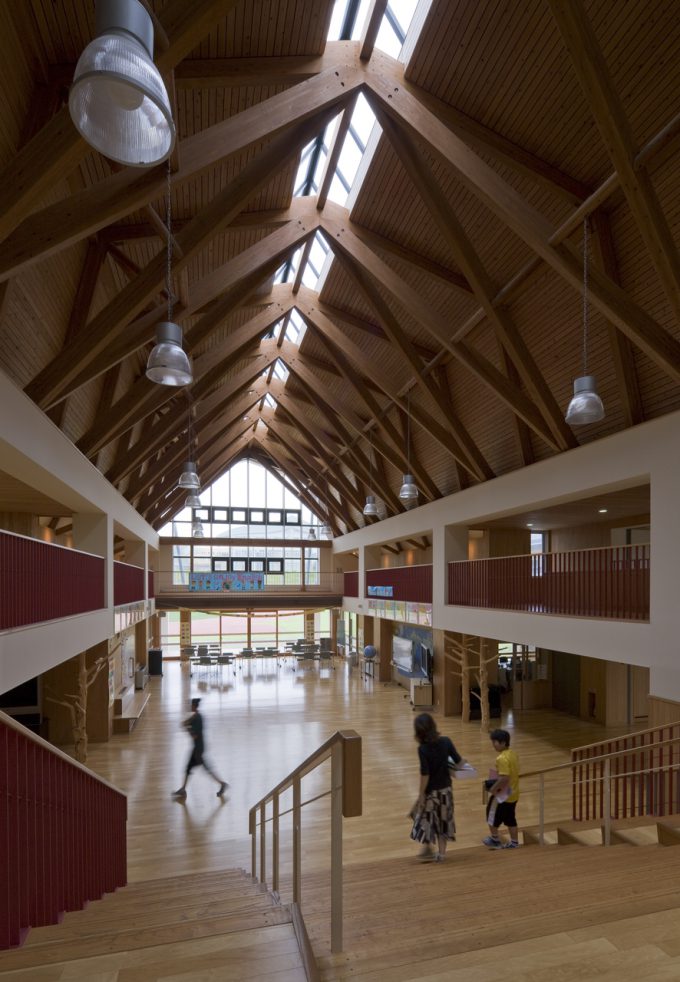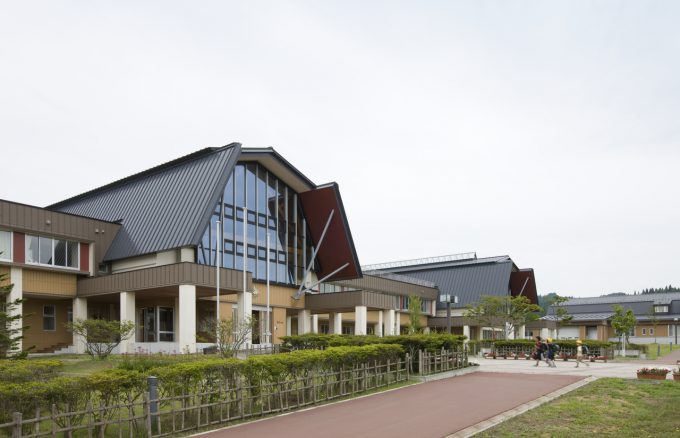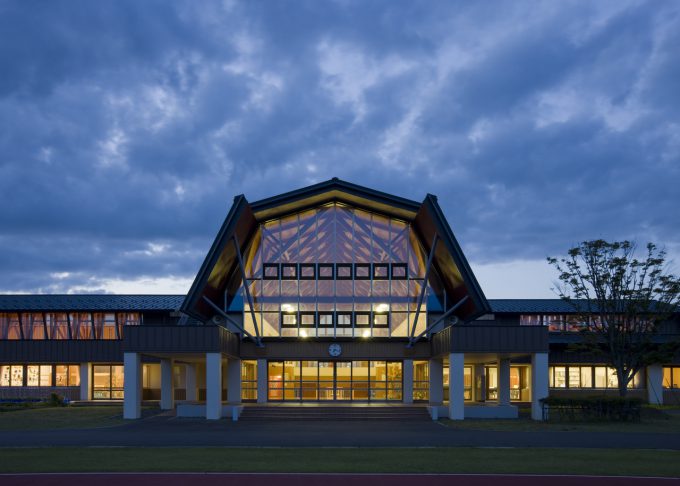Higashidori Municipal Primary School
| Design | Toshio Homma Design Office Regional Environmental Planning Institute |
| Location | Higashidori Village, Aomori Pref. |
| Site area | 40,799.97㎡ |
| Building area | 5,635.09㎡ |
| Total floor area | 7,656.23㎡ |
| Floor levels | 2 stories |
| Shelter’s involvement | Structural design Material supply |
◇ 10th Wood Utilization Award
