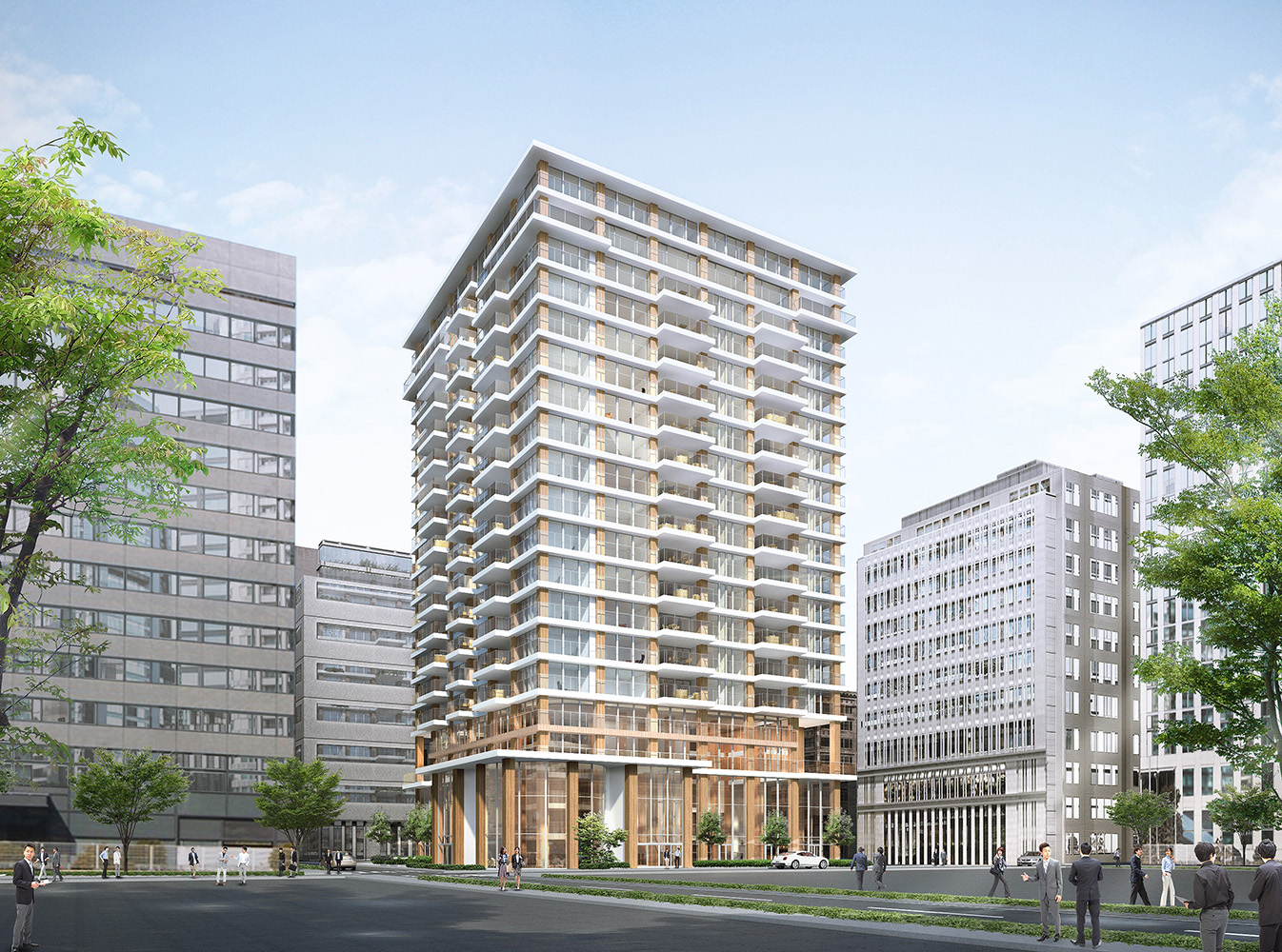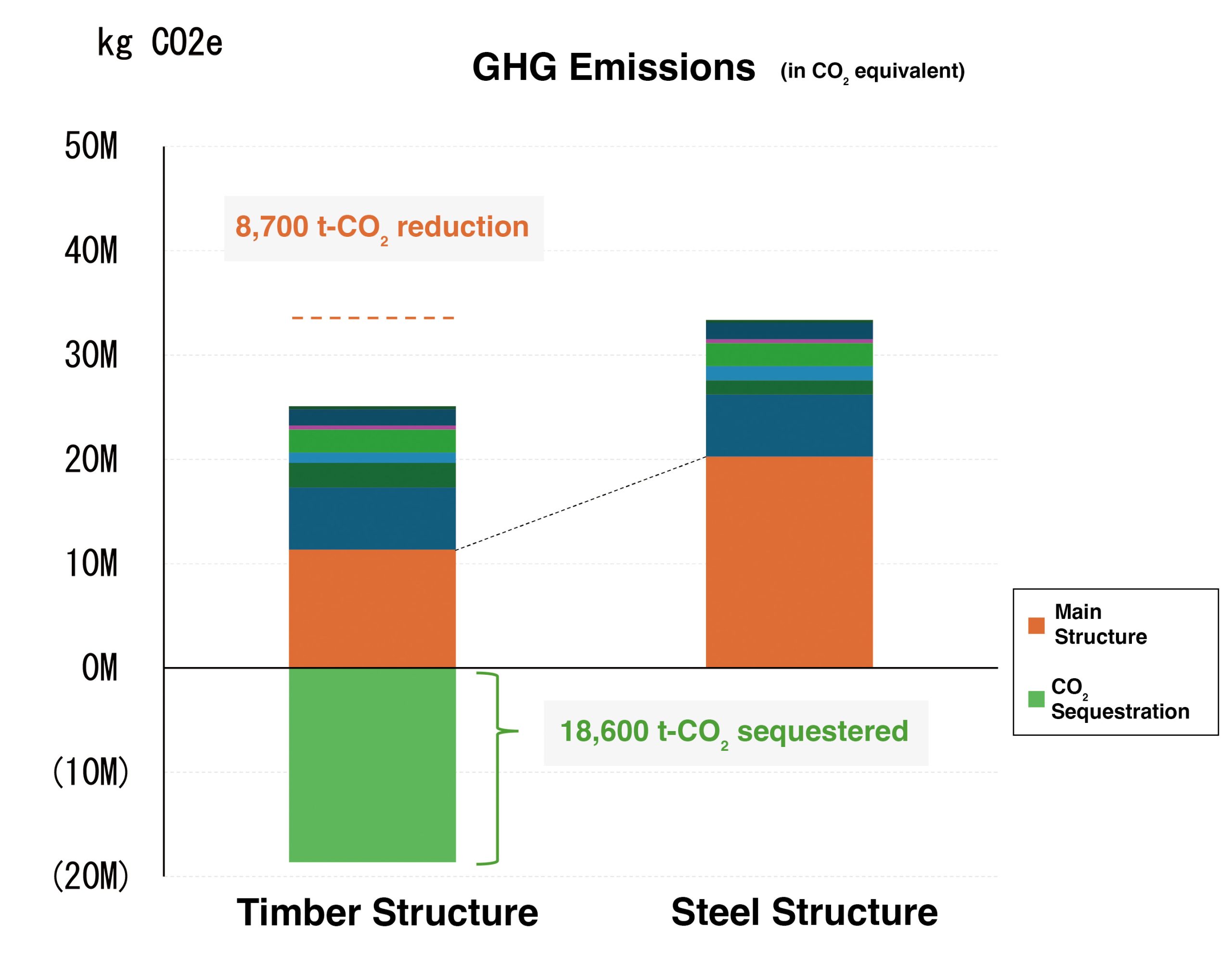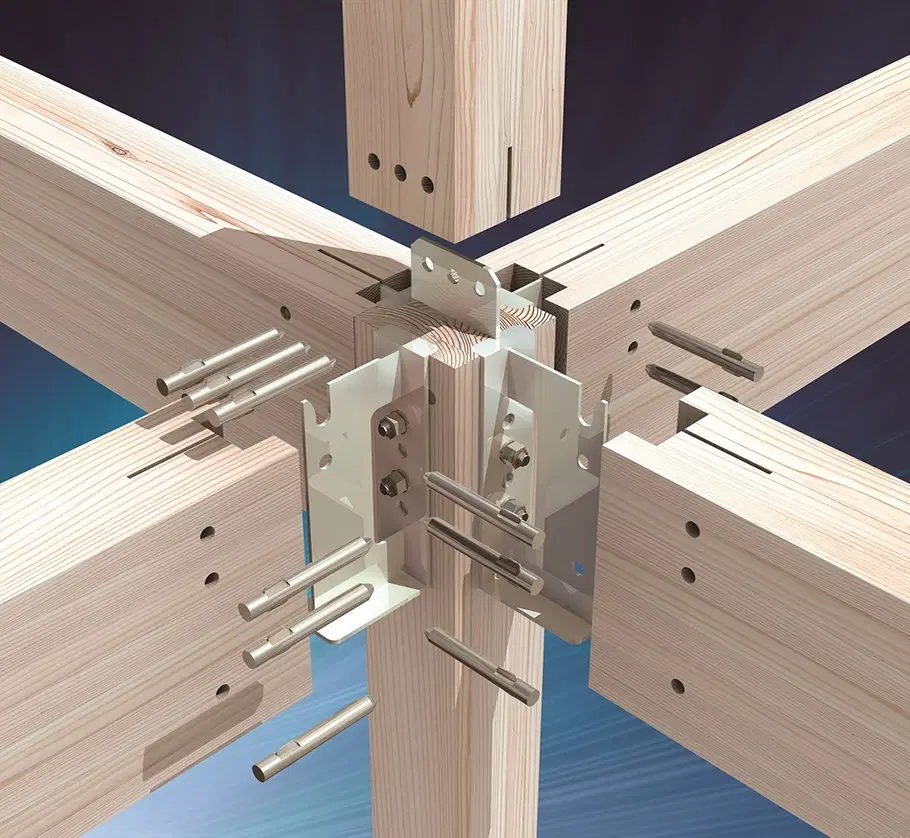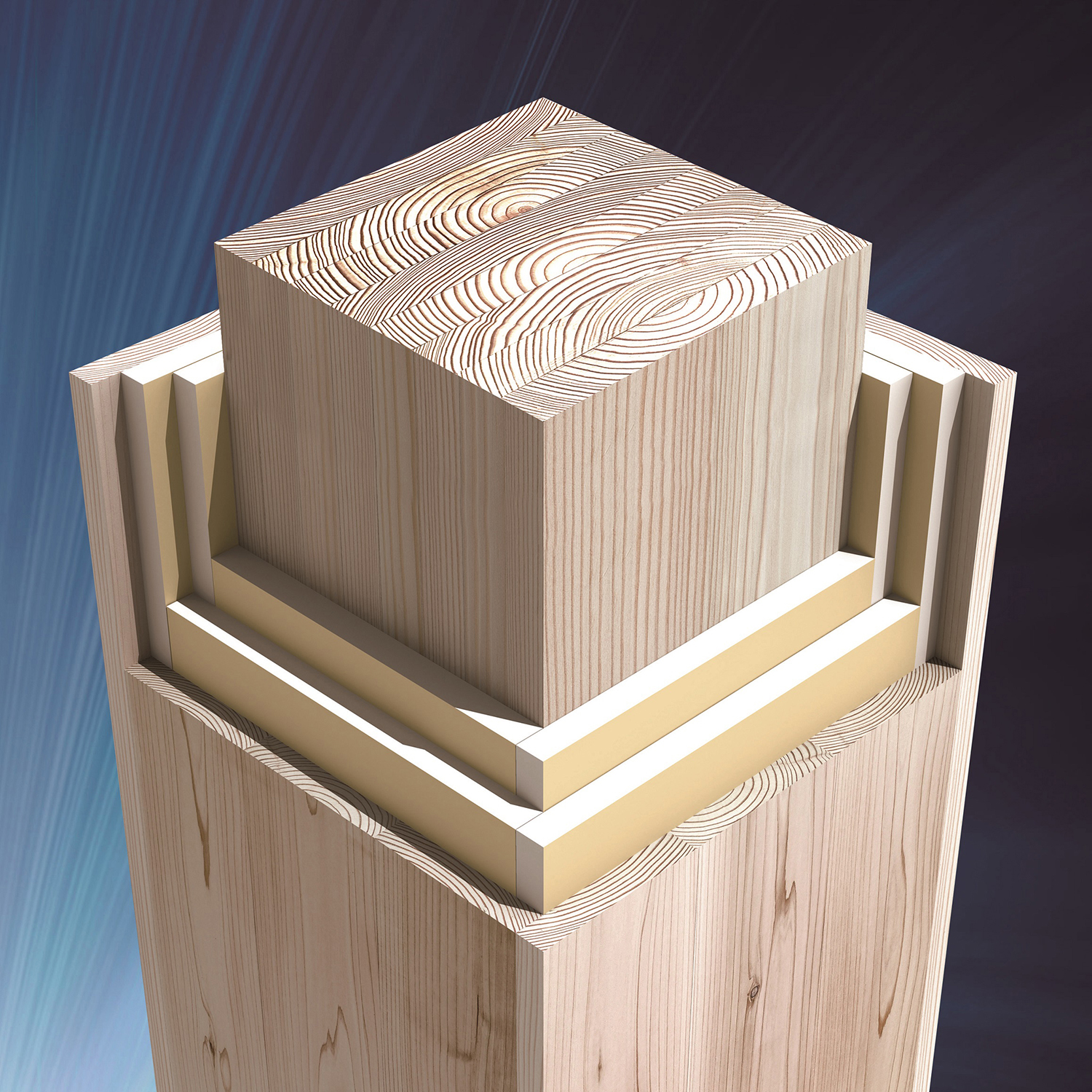July 24, 2025
To Members of the Press
Shelter Co., Ltd.
Yoshihiro Kimura, President
Shelter Develops Technology for a World-First 110m, 24-Story Pure Mass Timber High-Rise
Demonstrating the Environmental, Safety, and Sustainability Potential of Urban Mass timber Architecture
Shelter Co., Ltd. (Headquarters: Yamagata City, Yamagata Prefecture; President : Yoshihiro Kimura) has successfully conducted structural simulations for a groundbreaking 110-meter-tall, 24-story pure mass timber high-rise with no steel or concrete structural frame—currently unmatched anywhere in the world. This marks a significant milestone toward the realization of urban architecture constructed entirely from mass timber.
 ▲Conceptual rendering of the pure mass timber high-rise building
▲Conceptual rendering of the pure mass timber high-rise building
This model envisions a mixed-use office and residential high-rise constructed in central Tokyo, using domestic Japanese larch and Shelter’s proprietary fireproof wood material, COOL WOOD. The building’s main structure is composed of high-stiffness laminated Japanese larch, with the first level incorporating massive 2,000mm square columns and 500×1,000mm beams. For the structural joints, the design adopts GIR joints— a high-stiffness structural connection system using steel rods and grout.
Of particular note is the seismic performance of the column-beam connections. The beam ends are designed with ductility, allowing steel rods to yield and absorb seismic energy in the event of an earthquake. In addition, the building achieves a three-hour fire resistance rating through the use of COOL WOOD components.
A comparative simulation of greenhouse gas (GHG) emissions between this mass timber structure and a conventional steel-framed (S-structure) building revealed that timber construction could reduce CO₂ emissions by approximately 8,700 tons—equivalent to the emissions from a car traveling 750,000 km. Moreover, the structure itself stores 18,600 tons of CO₂, equivalent to the carbon storage of approximately 36,880 Japanese cedar trees. These findings reaffirm the significant environmental advantages of pure mass timber construction as a solution for climate change.
Advancing Toward a “Pure Mass timber Urban Future”
Since our founding in 1974, Shelter has continually pushed the boundaries of wooden architecture through technological innovation. This simulation model embodies decades of expertise and represents a bold step forward toward realizing human- and environment-friendly timber-based cities.
We remain committed to expanding the potential of wood in architecture and contributing to a truly sustainable society.
Building Overview
 ▲Entrance Hall (Ground Floor)
▲Entrance Hall (Ground Floor)
 ▲ Residential Area (19th Floor)
▲ Residential Area (19th Floor)
Planned Location : Tokyo, Japan
Use : Floors 1– 4: Office , Floors 5–24: Residential
Structure Type : Pure Mass Timber (no steel or concrete structural frame used)
Building Height : 110 meters
Stories : 24 floors above ground
Total Floor Area : 44,000 m²
First Floor Entrance Hall Height : 4,500mm–5,500mm
Floor Construction : Reinforced concrete slab (150mm thick)
Fire Resistance Rating :
COOL WOOD components with certified 1-, 1.5-, 2-, 2.5-, and 3-hour ratings (columns and beams)
Structural Components :
- Columns: 1,400mm to 2,000mm square
- Beams: 500×1,000mm and 300×700mm
Wood Species Used : Laminated domestic Japanese larch
Total Volume of Wood Used : 23,385 m³
Amount of Carbon Sequestered : 18,600 t-CO₂
Key Structural Features :
- Use of five types of COOL WOOD structural components—newly developed 1.5- and 2.5-hour fire-rated columns and beams, in addition to the existing 1-, 2-, and 3-hour specifications—to ensure fire resistance.
- High-stiffness laminated larch (Young’s Modulus: 12,000 N/mm²), with 2,000mm square columns and 500×1,000mm beams on the first level.
- Core structural joints utilize the GIR Joint system. Beam ends are designed to yield through steel rods to dissipate seismic energy.
- Seismic dampers are strategically placed to reduce structural damage.
- Time-history analysis using multiple seismic waves confirmed the maximum interstory drift angle remains below 1/50.
Note :
GIR Joint (Grouted Inserted Rod Joint) – A proprietary high-stiffness structural connection system using steel rods and grout. It is a core technology in Shelter’s mass timber engineering systems.
GHG Emissions Comparison
Using the J-CAT (Japan Construction Whole Life Carbon Assessment Tool), we compared GHG emissions for mass timber and steel-frame versions of the building. The analysis showed an 8,700-ton reduction in CO₂ emissions by opting for timber, in addition to fixing 18,600 tons of CO₂ within the structure. This demonstrates the superior environmental performance of pure mass timber buildings.

Overview of Applied Technologies
1. KES (Kimura Excellent Structure) System
Japan’s first patented hardware-based timber connection system, with patents granted in Japan, the U.S., and Canada.
By tightly joining beams and columns with proprietary connectors, the system dramatically improves seismic and structural performance, without requiring specialized installation skills.
Awarded the 2010 Science and Technology Award from the Minister of Education, Culture, Sports, Science and Technology (MEXT), Japan.

▲CG image of structural joint
2. COOL WOOD Fireproof Timber Technology
A proprietary self-extinguishing fireproof timber member incorporating gypsum board as a fire-stopping layer.
Certified by Japan’s Ministry of Land, Infrastructure, Transport and Tourism (MLIT) for 1, 2, and 3-hour fire resistance (with the 2- and 3-hour ratings being Japan’s first). Patents granted in Japan, Canada, and Switzerland.
The load-bearing core can use various high-density wood types including Japanese cedar, and is compatible with sawn timber, glulam, LVL, and CLT.
Technology is made openly available via the Japan Fireproof Timber Building Association.
Awarded the 2020 MEXT Science and Technology Award (Technical Category).
2020 Nikkei Superior Products and Services Awards – Grand Prize Winner

▲CG of 1-hour fireproof column
Company Profile
Company Name : Shelter Co., Ltd.
President : Yoshihiro Kimura
Head Office : 1-5-13 Matsusakae, Yamagata City, Yamagata 990-2473
Tokyo Office : Mita Bellju Building 9F, 5-36-7 Shiba, Minato-ku, Tokyo 108-0014
Founded : December 1974
Business Activities :
- Research, design, manufacturing, and sales of timber structural components
(KES system, COOL WOOD fireproof members, FREE STYLE WOOD curved/twisted timber) - Design (architectural and structural) and construction of mass timber buildings
(large-scale, mid- to high-rise, and fireproof) - Fire-resistance design and consulting for timber construction
- Custom large timber furniture and interior fabrication using 3D processing
- Custom home design, construction, and renovation
- Planning and coordination for mass timber urban development
Website: https://www.shelter.inc/
Trademarks:
“Timber City”, “Creating Forests in Cities”, “KES”, “COOL WOOD”, and “FREE STYLE WOOD ” are registered trademarks of Shelter Co., Ltd.