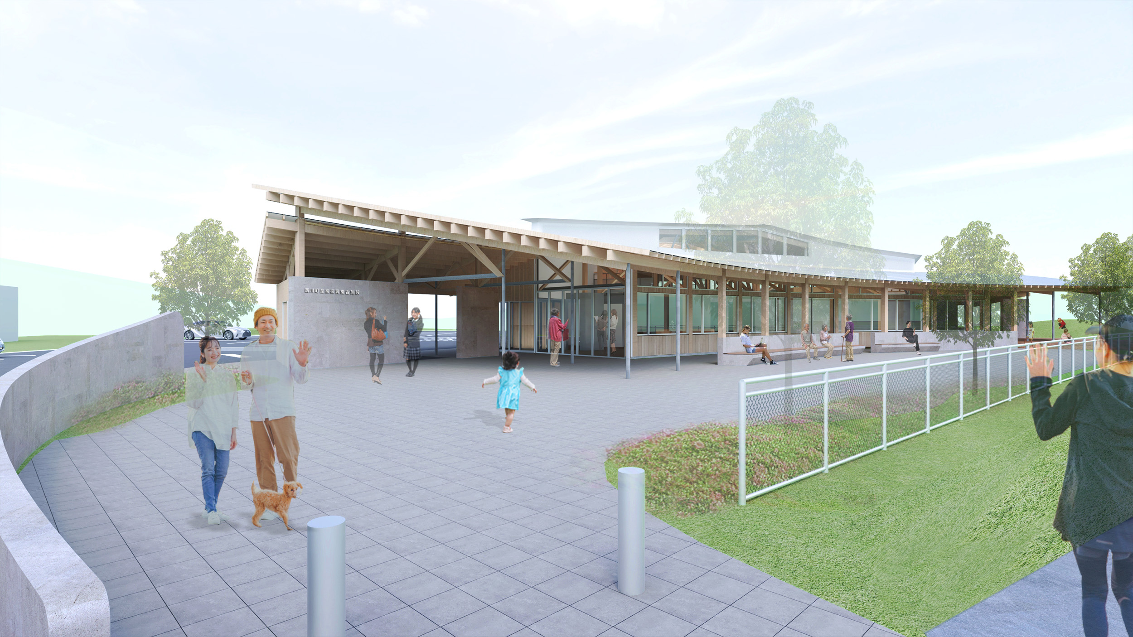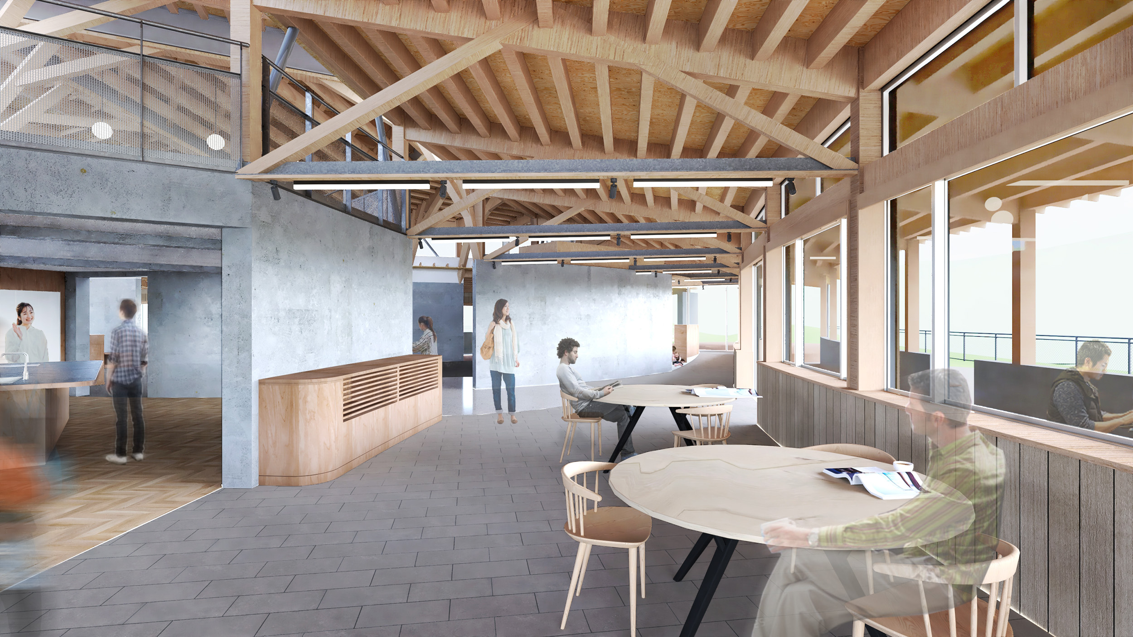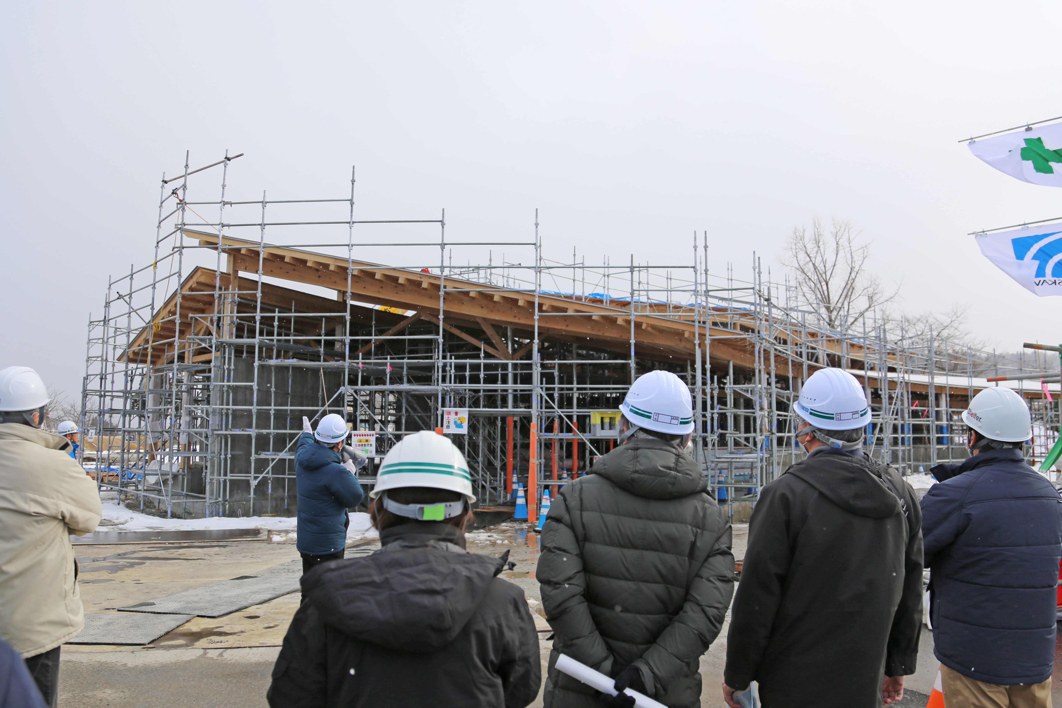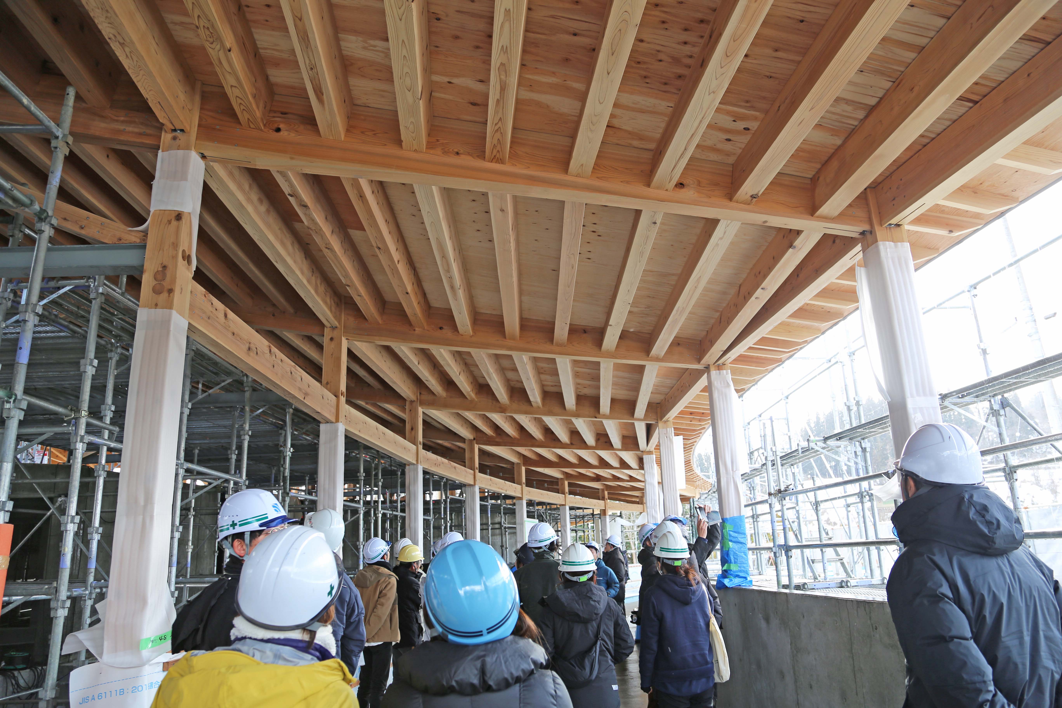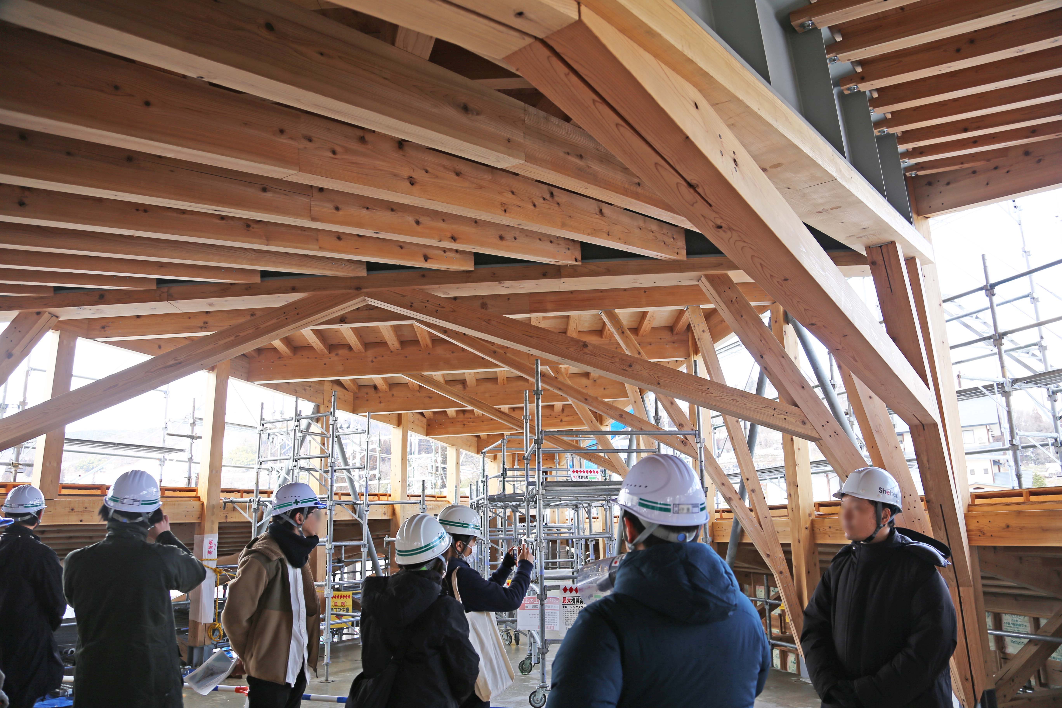Construction of the Nishikawa Innovation Hub “TRAS” underway in Nishikawa Town, Yamagata Prefecture.
“TRAS” is a coworking satellite office facility designed with the concept of “The place of creating together & connecting” aimed at pioneering the future of the town. The building features a unique planar shape with three overlapping arcs and a three-dimensional structural frame made extensively from locally sourced Nishiyama cedar.
■ Construction Outline
Construction name: Nishikawa Town Industrial Promotion Complex Construction Project
Client: Daishi Kanno, Mayor of Nishikawa Town
Design: Tsukinowa LLC (Yu Ito + Nobuaki Tanaka)
Structure: Graph Studio (Yoshihiro Fukushima)
Construction: Masugawa Construction Co., Ltd.
Wood frame construction: Shelter Co.,Ltd.
Steel frame construction: Takeda Iron Co., Ltd.
Construction period: September 2023 to March 2024 (plan)
Total floor area: 881㎡
Structural scale: Reinforced concrete, wood and steel frame construction, 2 stories
Click here for a free paper that introduces facility overview etc. (Nishikawa Town Web site)
