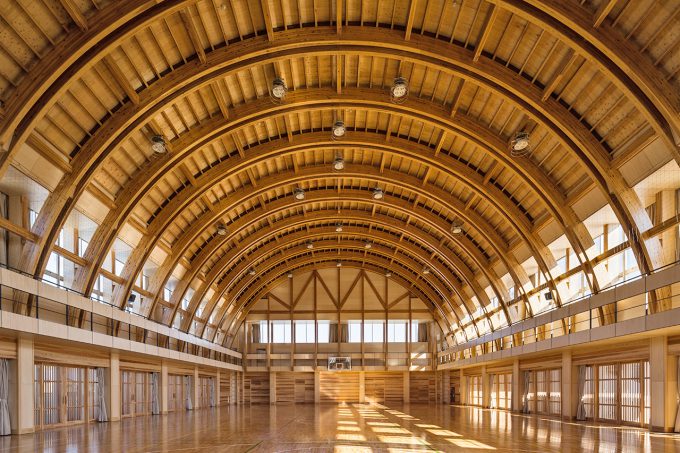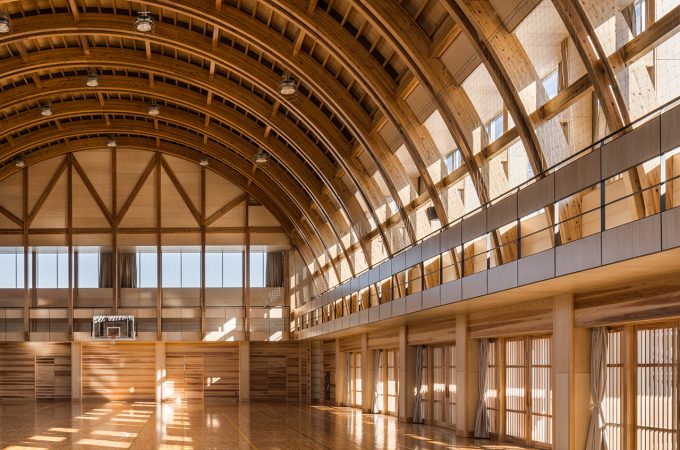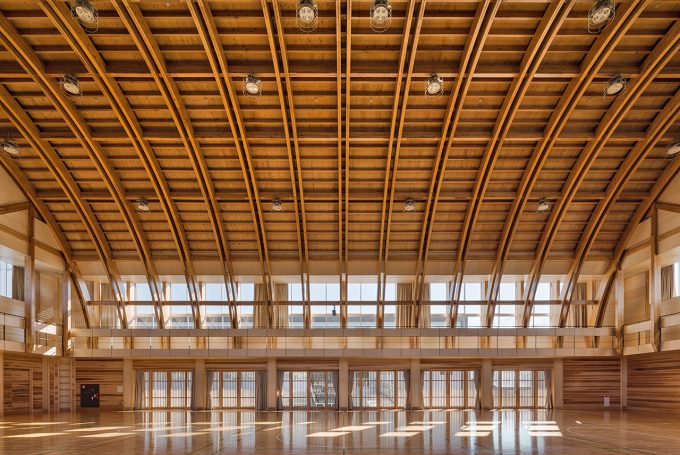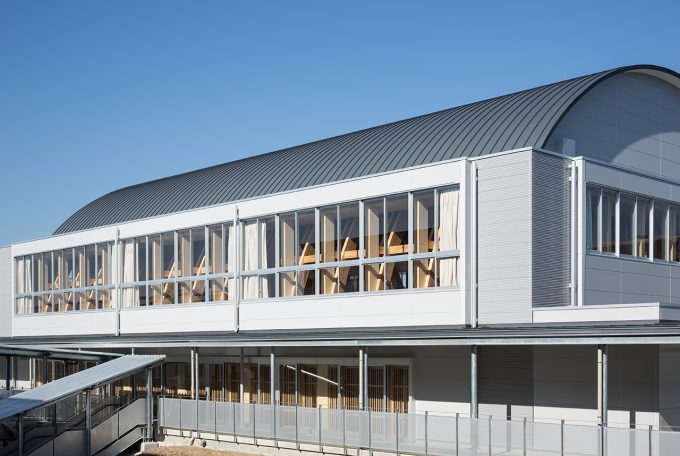Hamamatsu Kohoku Senior High School Multipurpose Gymnasium
| Design | Takeshita Architects and Associates |
| Location | Hamamatsu City, Shizuoka Pref. |
| Site area | 49,662.87㎡ |
| Building area | 953.58㎡ |
| Total floor area | 802.64㎡ |
| Floor levels | 1 story |
| Shelter’s involvement | Material supply |



