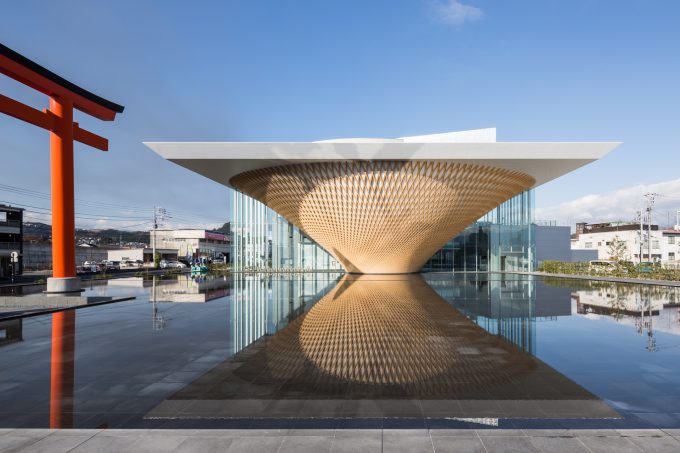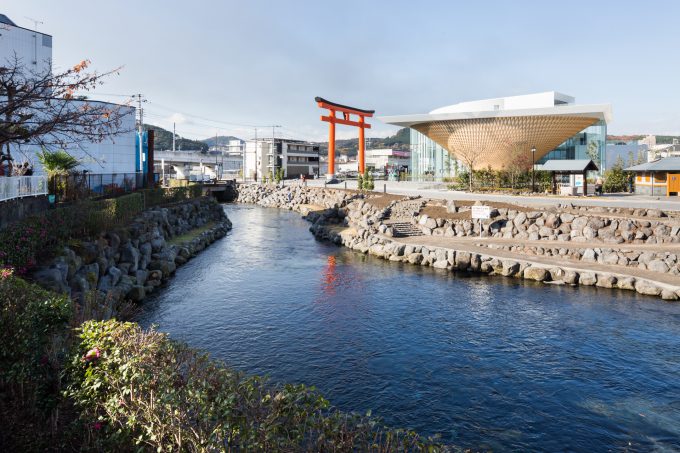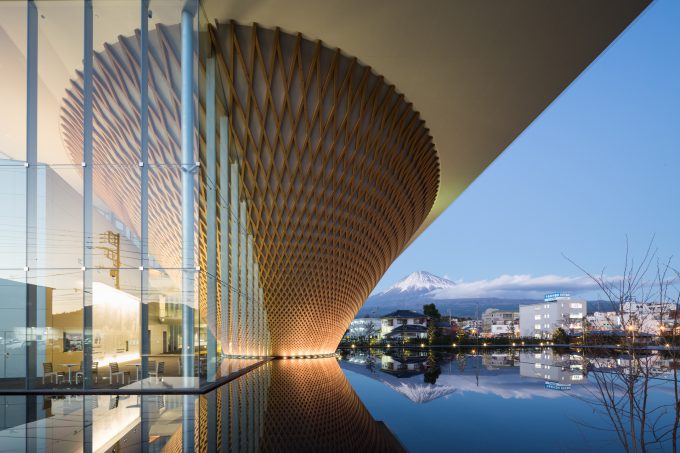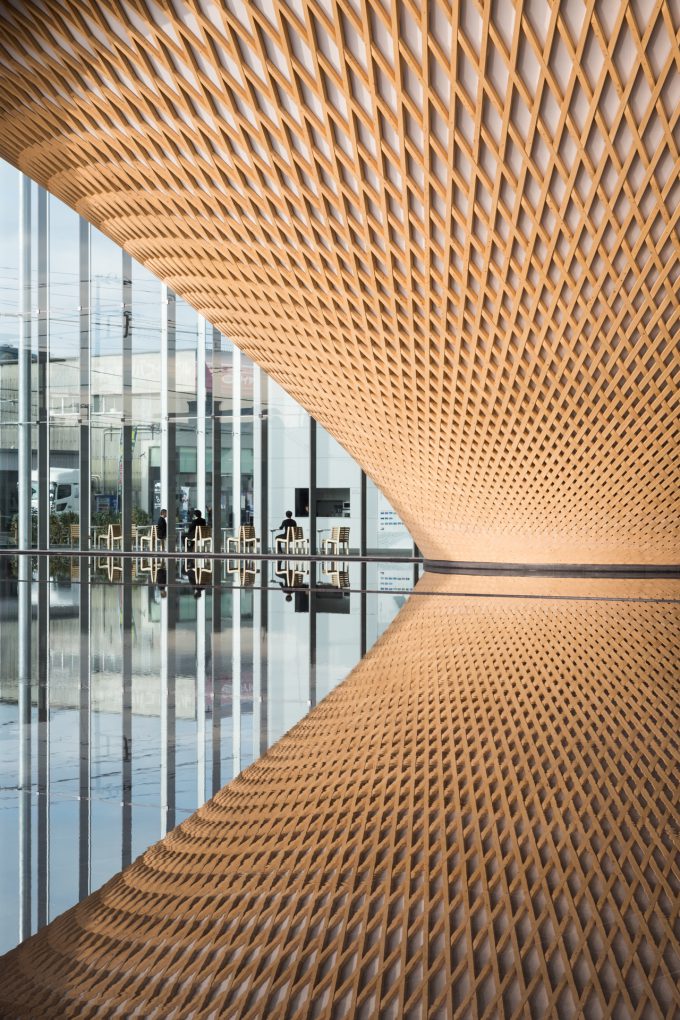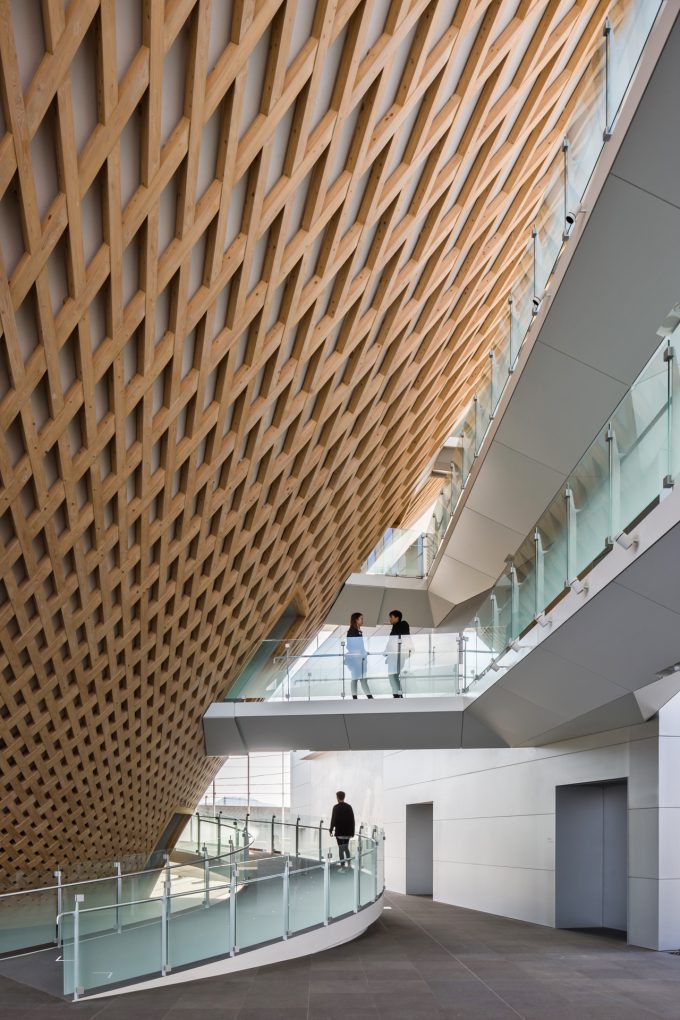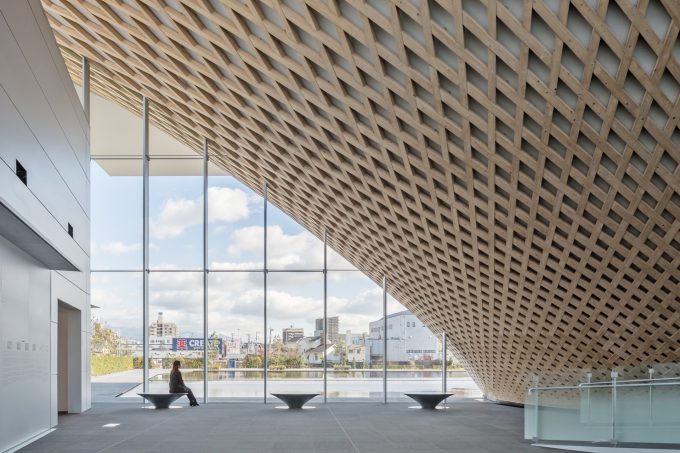Mt. Fuji World Heritage Centre
| Design | Shigeru Ban Architects |
| Location | Fujinomiya City, Shizuoka Pref. |
| Site area | 3,338.50㎡ |
| Building area | 2,030.90㎡ |
| Total floor area | 3,410.98㎡ |
| Floor levels | 5 stories |
| URL | https://mtfuji-whc.jp/en/ |
| Shelter’s involvement | Material supply Construction of latticed wood |
Structure: Arup
Construction: Sato Kogyo / Wakasugigumi Specified Construction Joint Venture
Wood lattice 3D processing / Construction: Shelter
〇 Published in the January 2018 issue of Shinkenchiku
〇 Published in the February 8, 2018 issue of Nikkei Architecture
◇ Japan Wood Design Award 2018, Special Award (Wooden Hospitality Award)
