| Design | Hiroshi Horiba+Kazumi Kudo/Coelacanth K&H Architects Inc. |
| Location | Higashitagawa District Shonai Town, Yamagata Pref. |
| Site area | 4,939.92㎡ |
| Building area | 1,057.34㎡ |
| Total floor area | 998.82㎡ |
| Floor levels | 1 story |
| Shelter’s involvement | Material supply・Structural design |
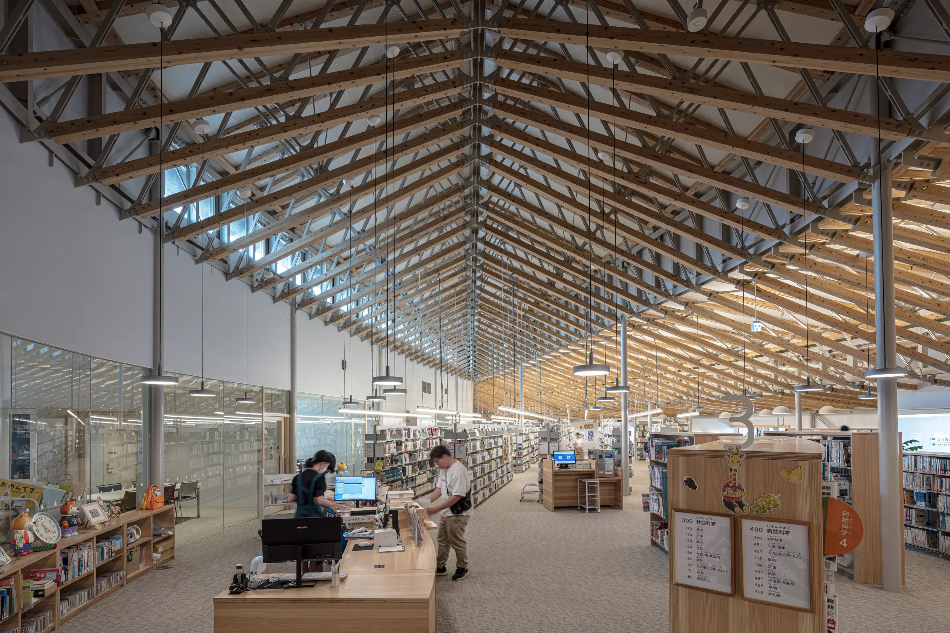
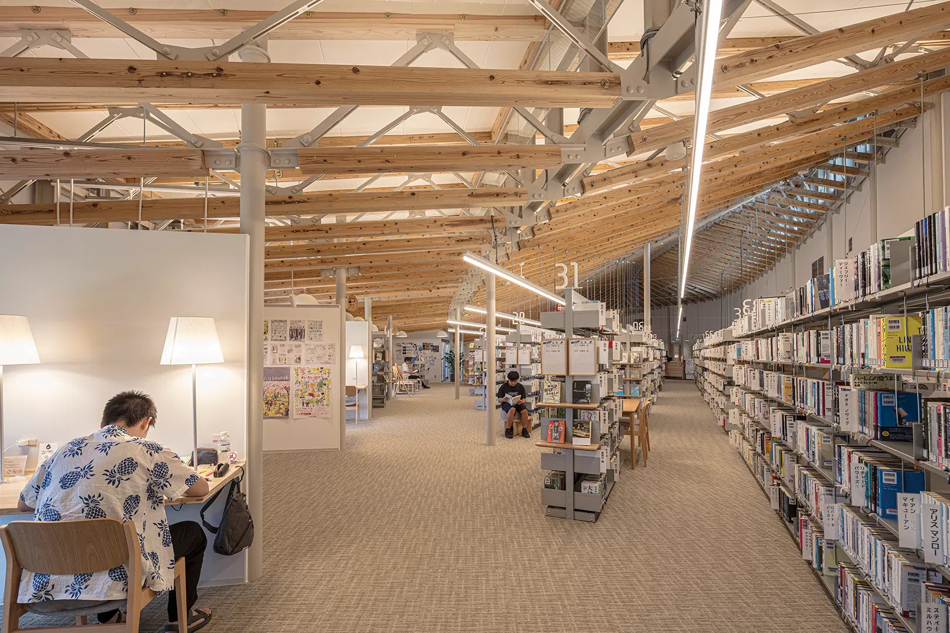
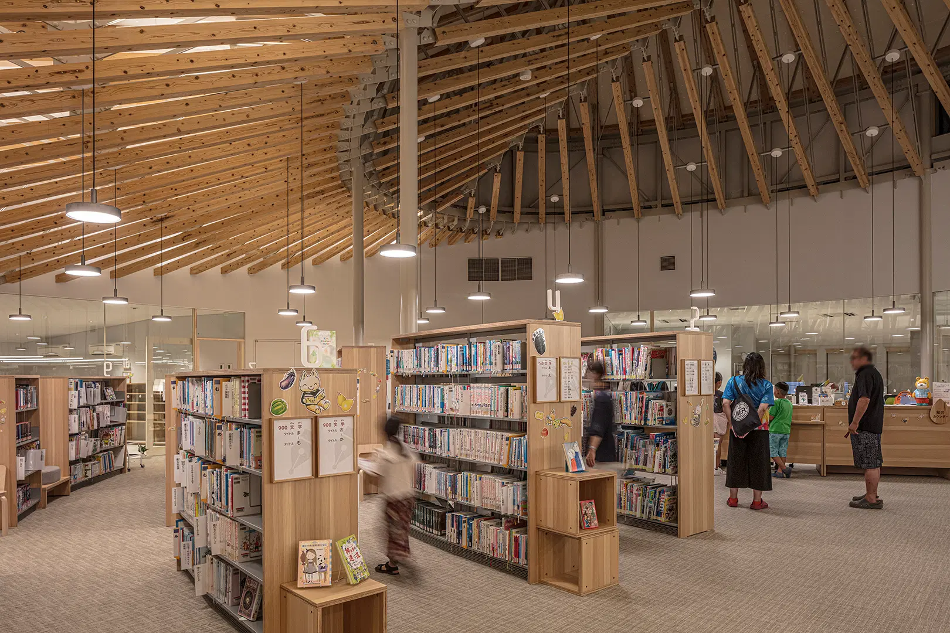
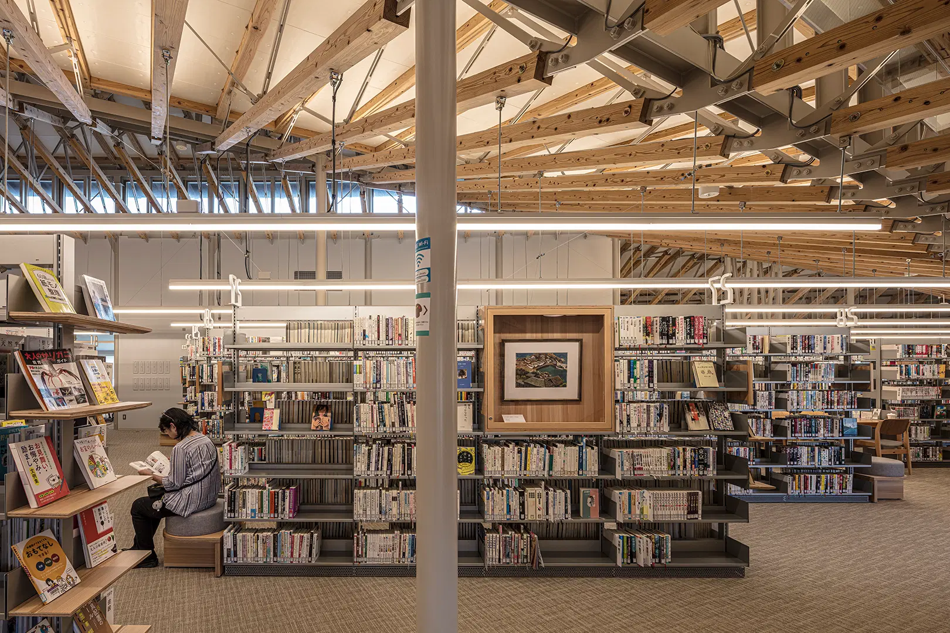
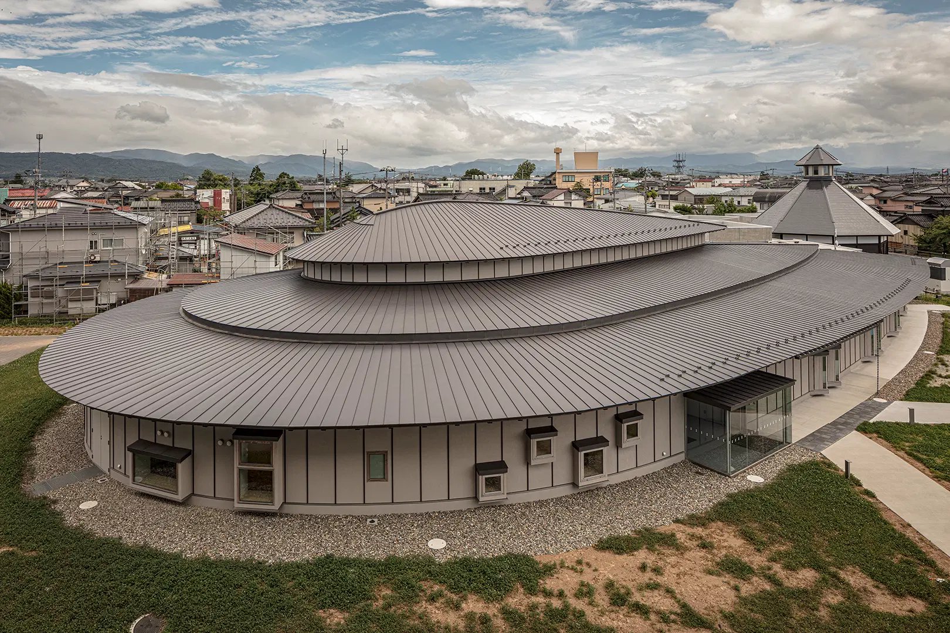
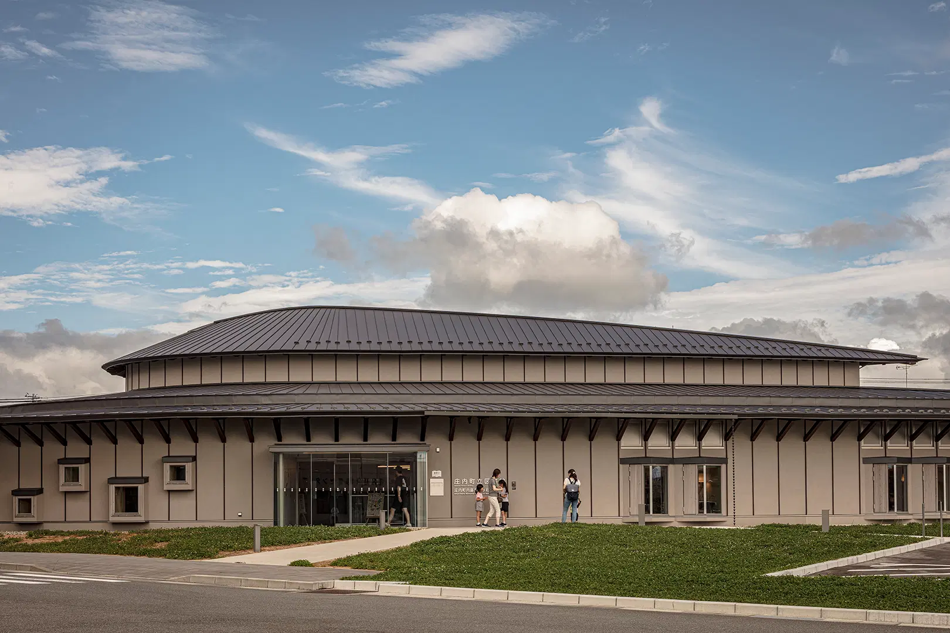
Photo by SATOSHI ASAKAWA