| Design | buildingLandscape |
| Location | Osaka City, Osaka Pref. |
| Site area | 648.38㎡ |
| Building area | 405.03㎡ |
| Total floor area | 2,220.89㎡ |
| Floor levels | 8 stories |
| Shelter’s involvement | Structural and Fire-Resistant Advice |
Owner: Orion Kensetsu
Structure: U’plan
Construction: Orion Kensetsu and Shintaku Komuten JV

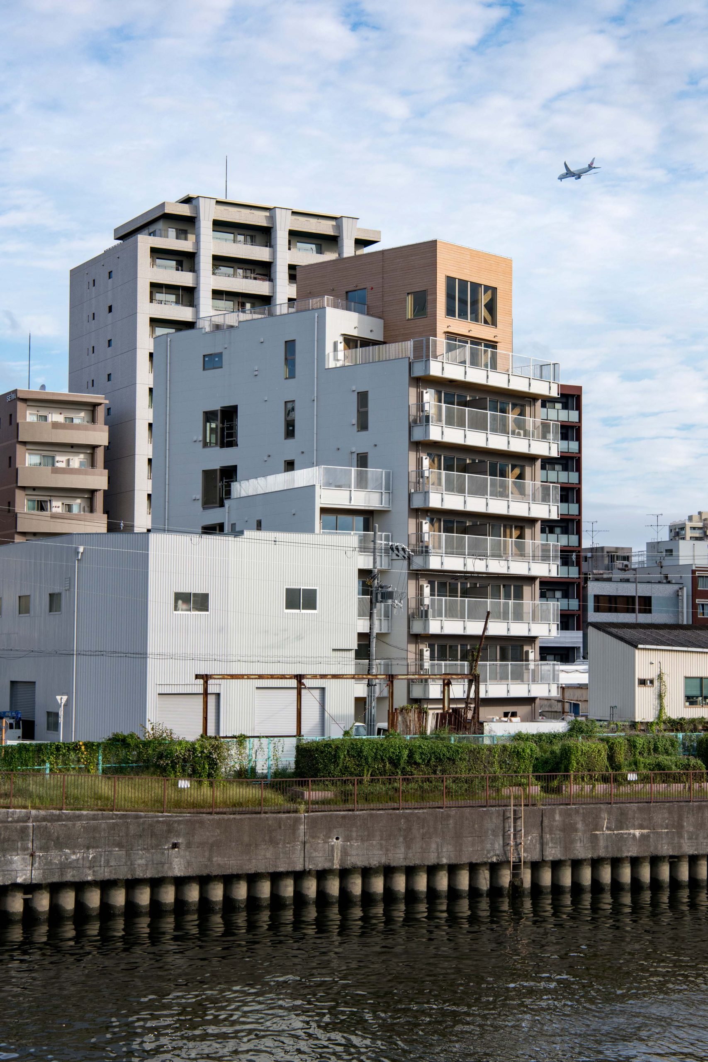
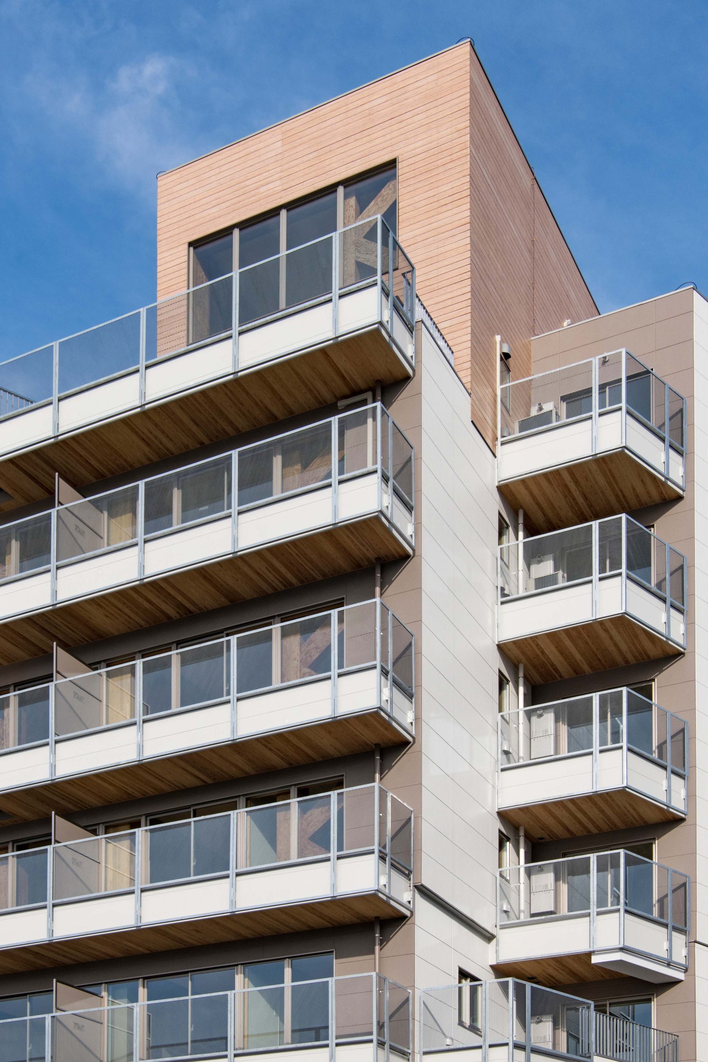
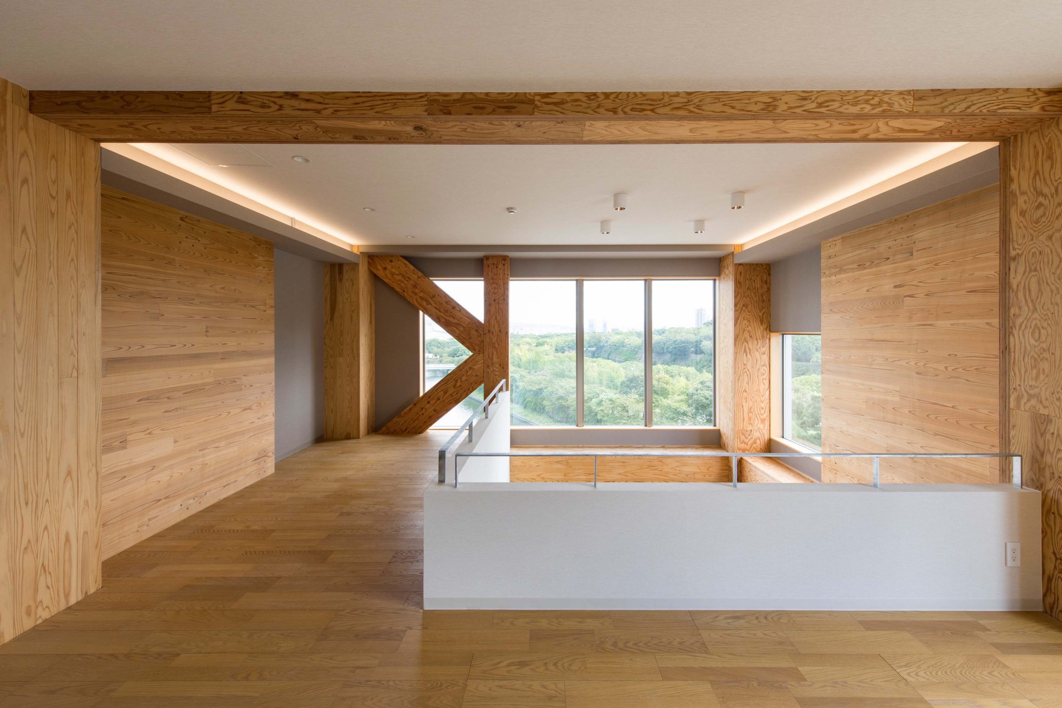
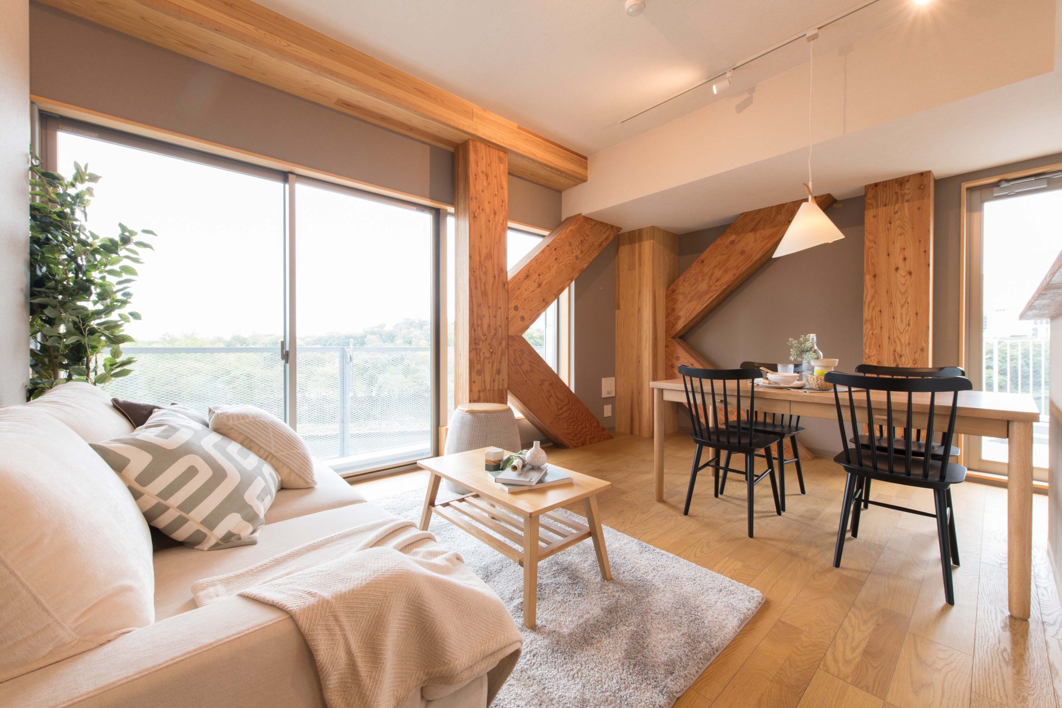
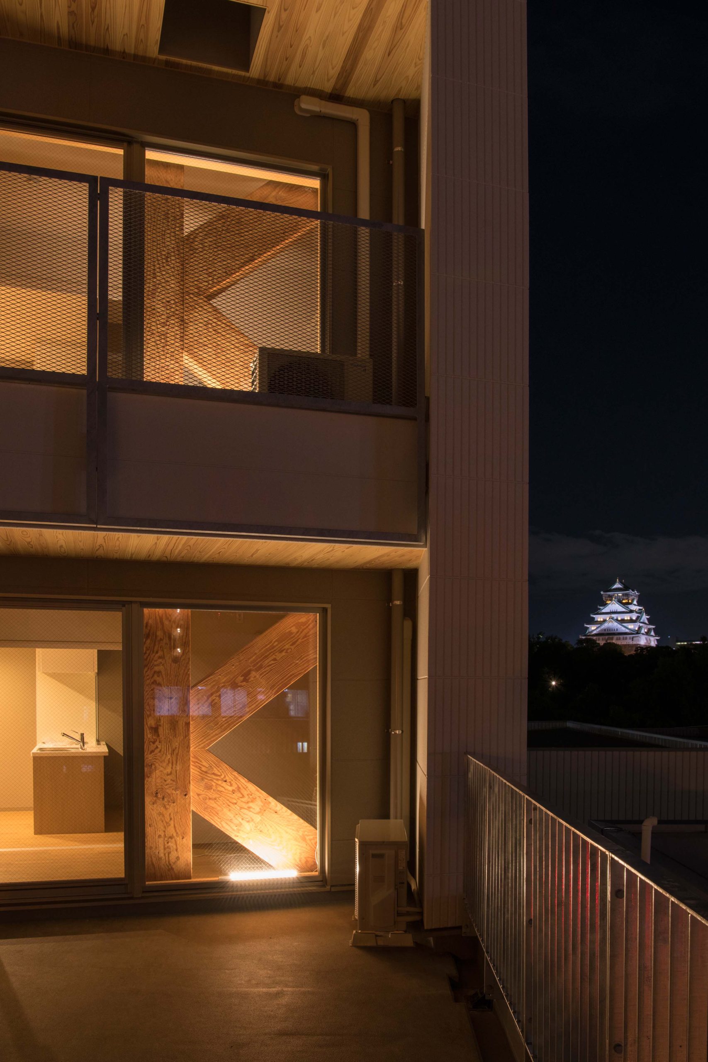
Photo by Atarashi Ryota