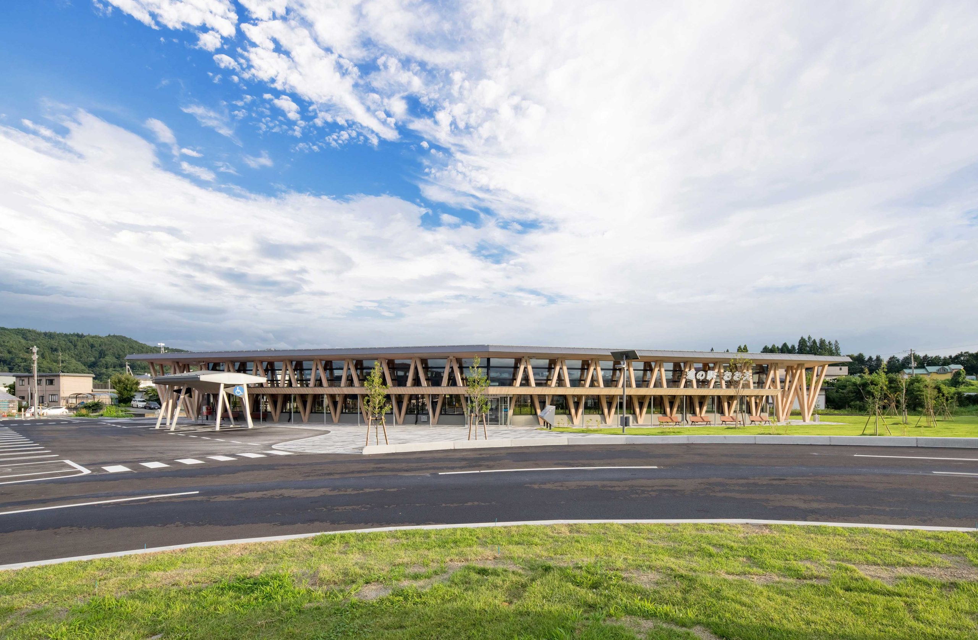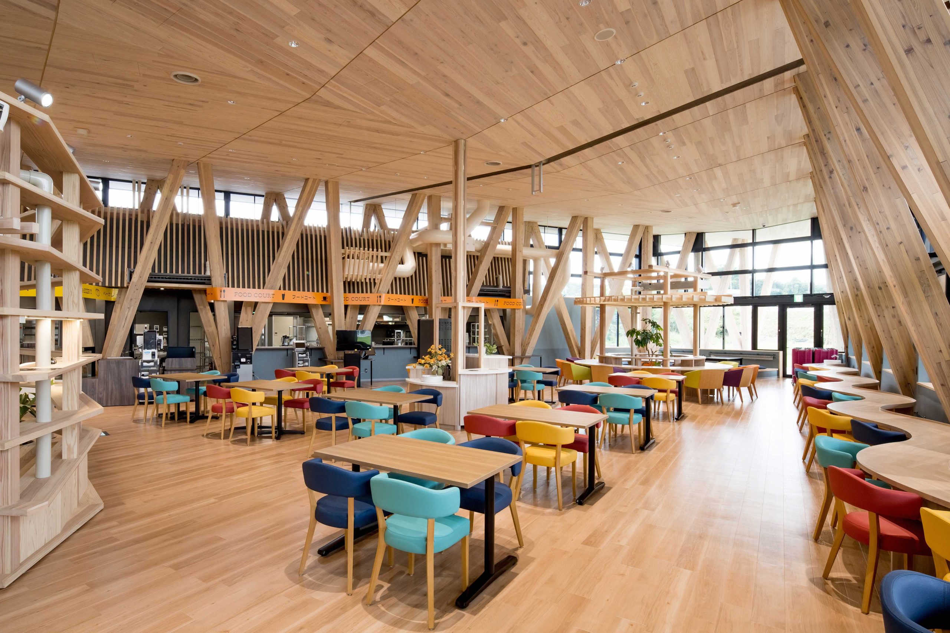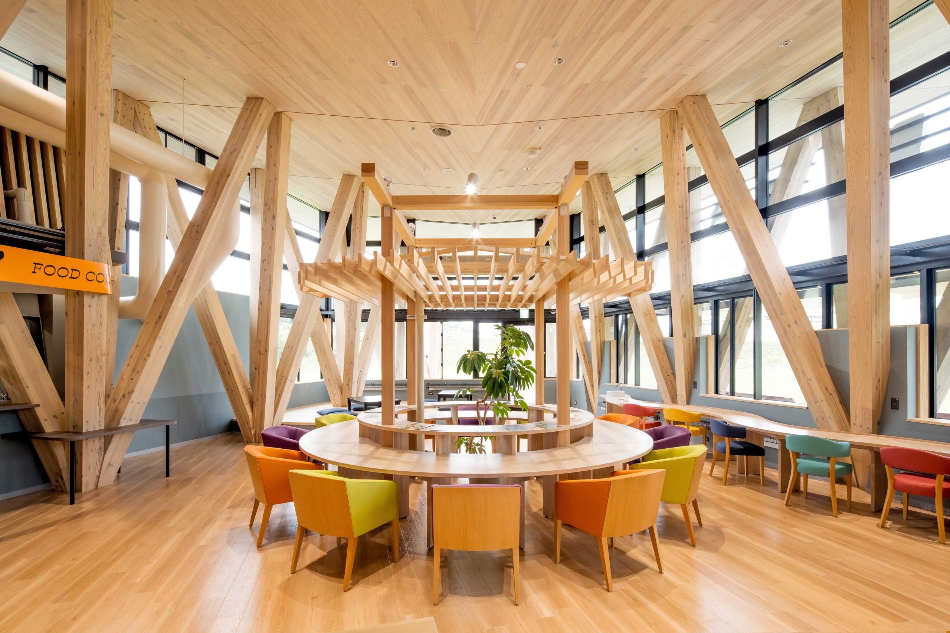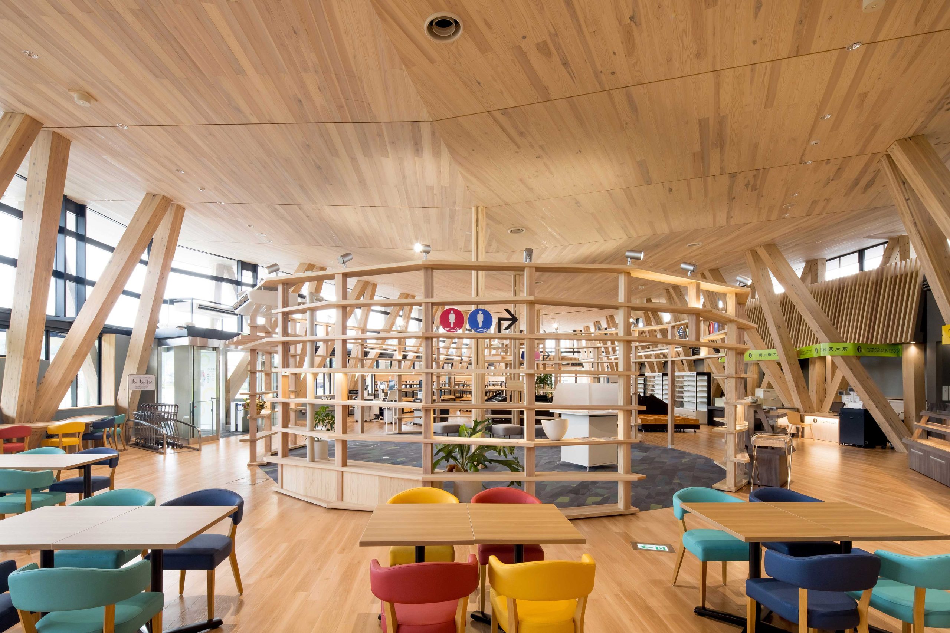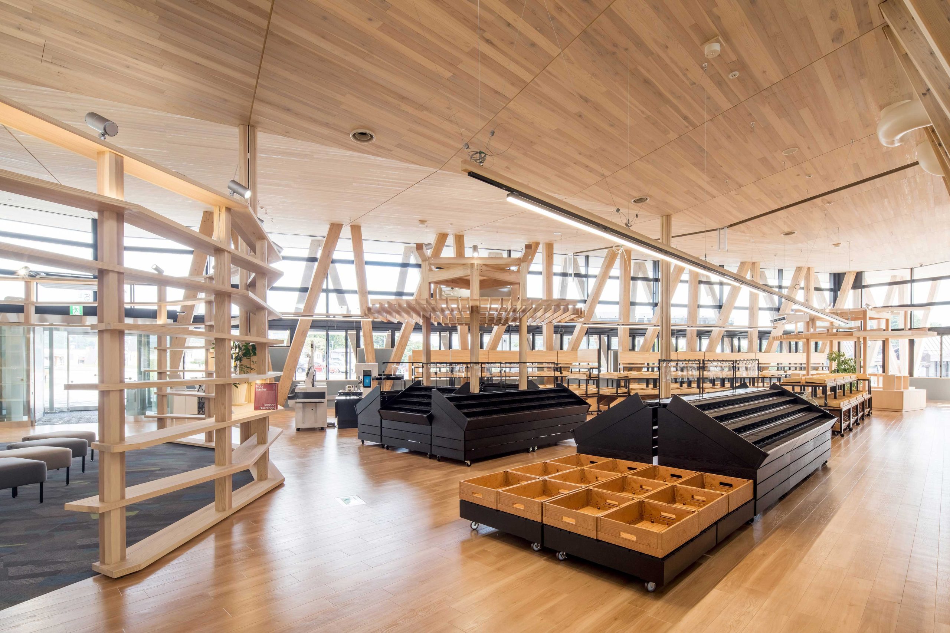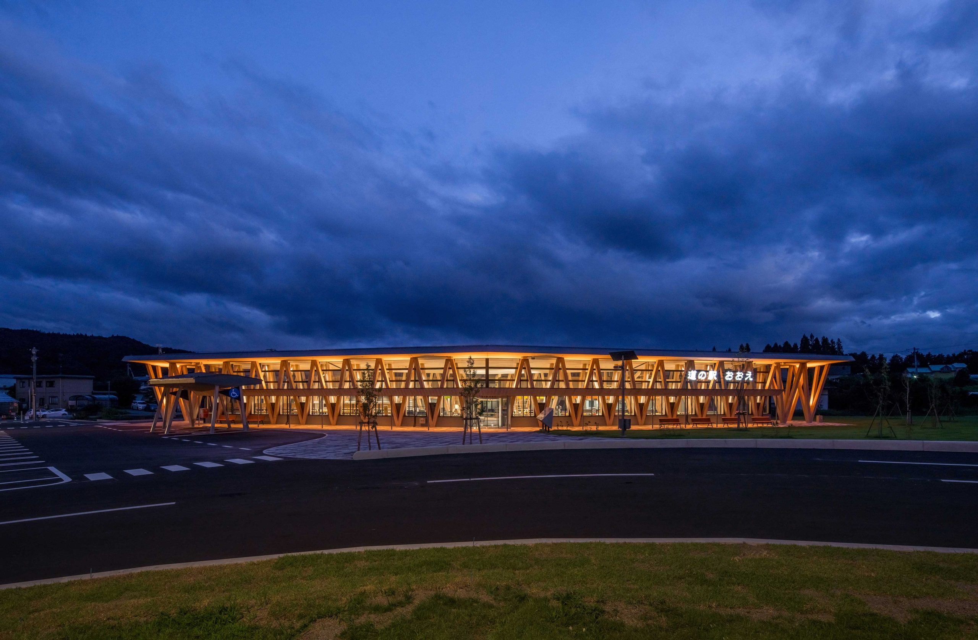| Design | HADA ARCHITECTS |
| Location | Oe Town, Yamagata Pref. |
| Site area | 11,948.87㎡ |
| Building area | 1,530.41㎡ |
| Total floor area | 1,353.52㎡ |
| Floor levels | 1 story |
| Shelter’s involvement | Construction Cooperation |
Structure: Rhythm Design Inc., NIWA architects & associates Co.,Ltd.
Construction: Takako Kensetsu, Hayashi Kensetsu, and Oizumi Gumi JV
