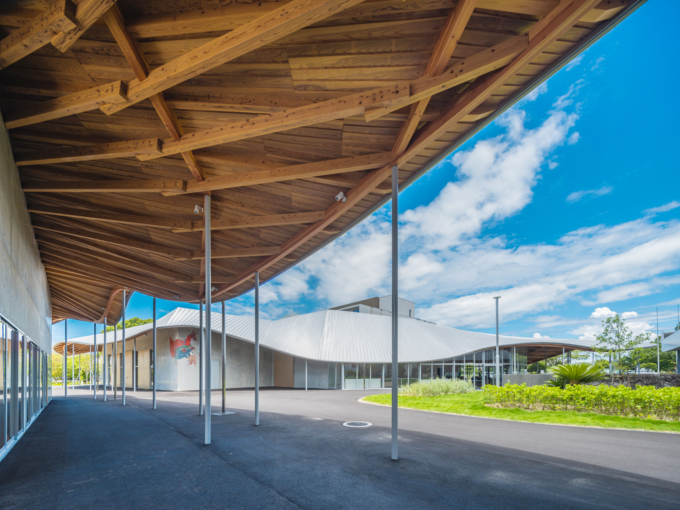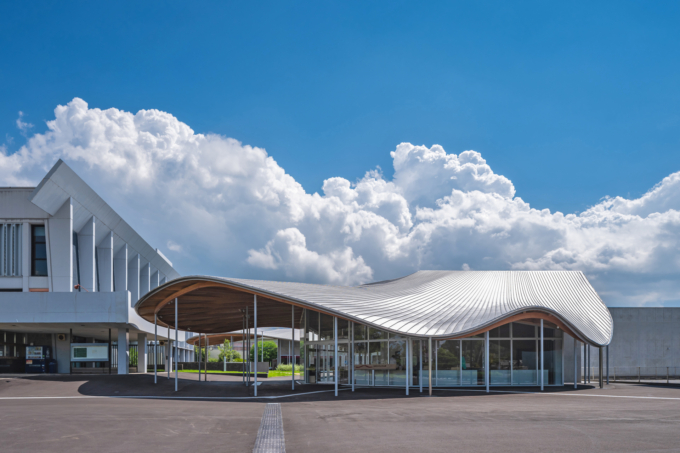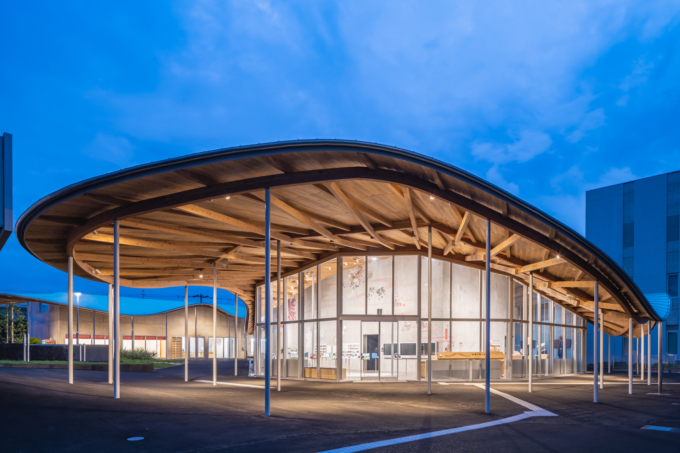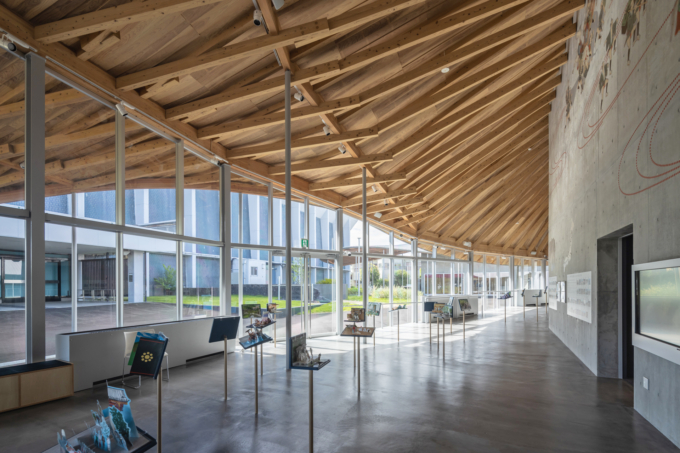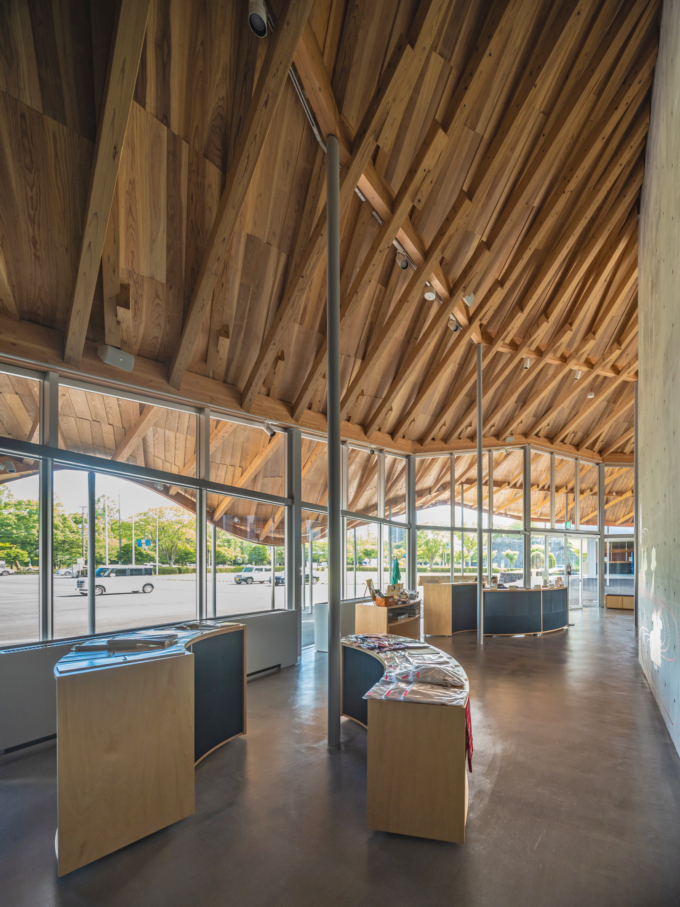| Design | Akihisa Hirata Architecture Design office |
| Location | Yatsushiro City, Kumamoto Pref. |
| Site area | 11,383.50㎡ |
| Building area | 1,907.39㎡ |
| Total floor area | 1,722.74㎡ |
| Floor levels | 2 stories |
| Shelter’s involvement | Construction Material supply |
A cubic curved roof woven from local materials
This architecture is a festival tradition hall that exhibits and stores traditional folk performing arts that continue in Yatsushiro City, and also serves as a place for practice. The liveliness of the festival is expressed by the large, undulating roofs that face each other. The roof frame, which is a combination of short timbers, is made entirely of distribution materials from Yatsushiro City, except for some parts. After passing up to 4 rows of girders, the upper beam / lower beam / purlin is woven. I hang it like this. Under the roof, the halberd is assembled just before the Yatsushiro Myoken Festival, and it is also a place like a loophole or a park that can be used on a daily basis. We hope that it will attract many tourists and at the same time be a living place where you can feel the festival on a daily basis. -Akihisa Hirata Architecture Design office
◇ Wood Utilization Excellent Facility Contest 2021, Excellence Award
