Zushi Hiroyama House
| Design | Keisuke Kawaguchi + K2-DESIGN |
| Location | Zushi City, Kanagawa Pref. |
| Site area | -㎡ |
| Building area | 349.91㎡ |
| Total floor area | 626.23㎡ |
| Floor levels | 1 basement, 2 stories |
| Shelter’s involvement | Structural design Material supply |
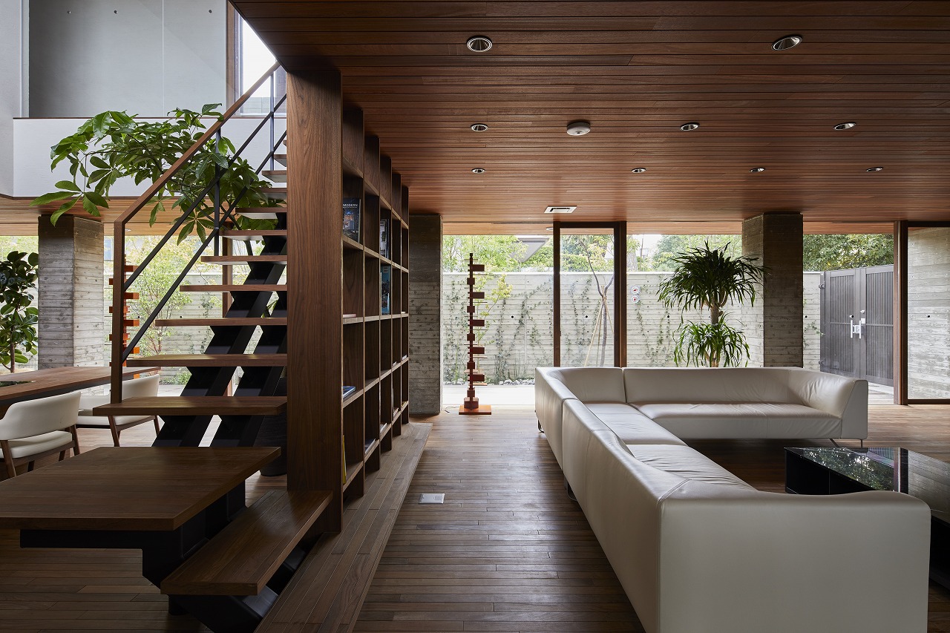
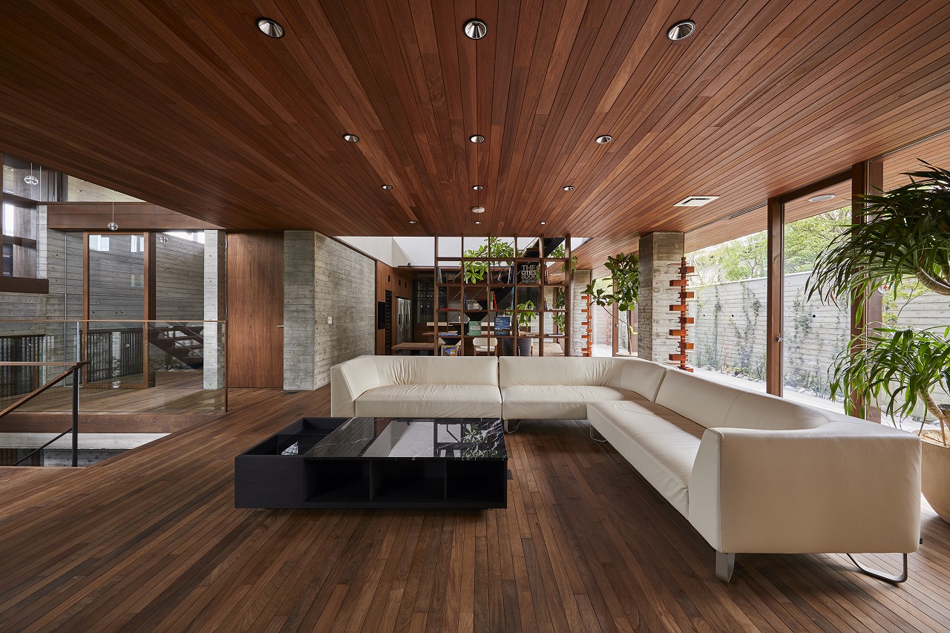
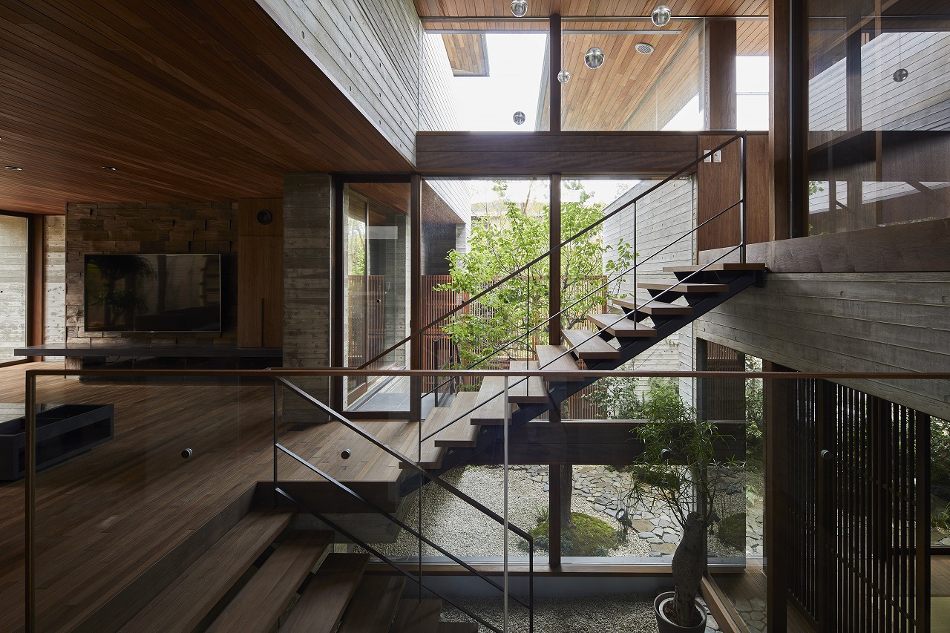
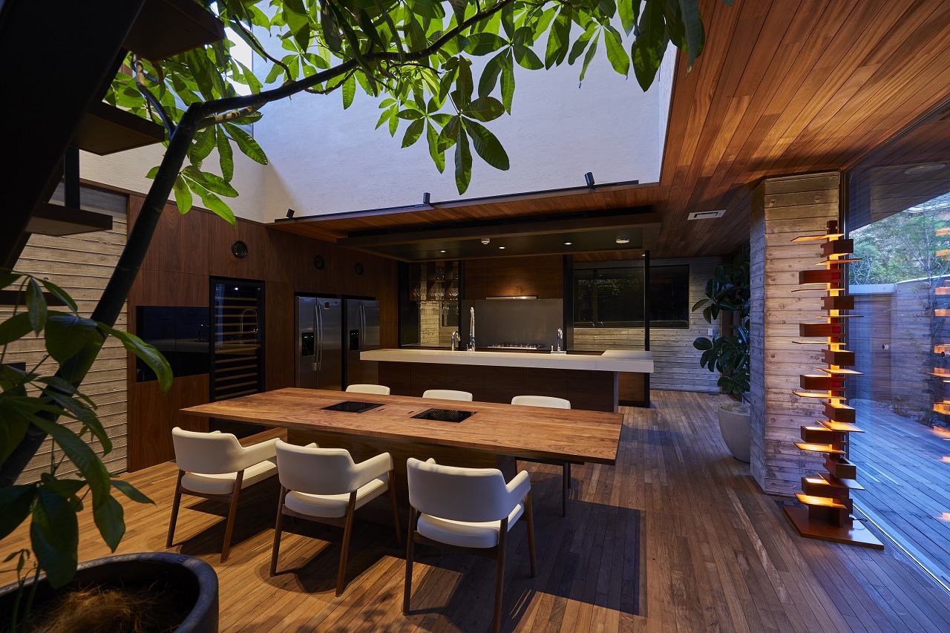
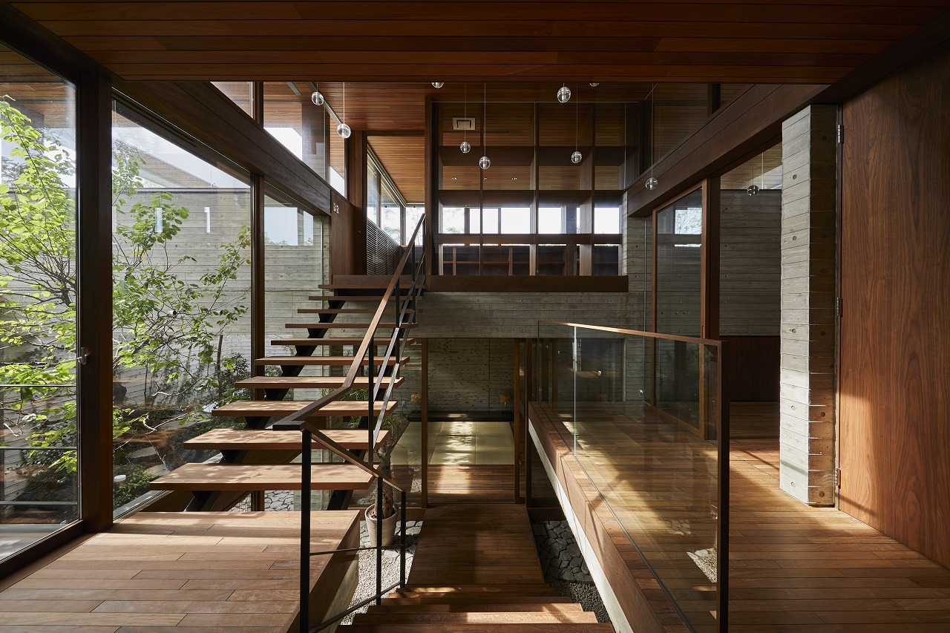
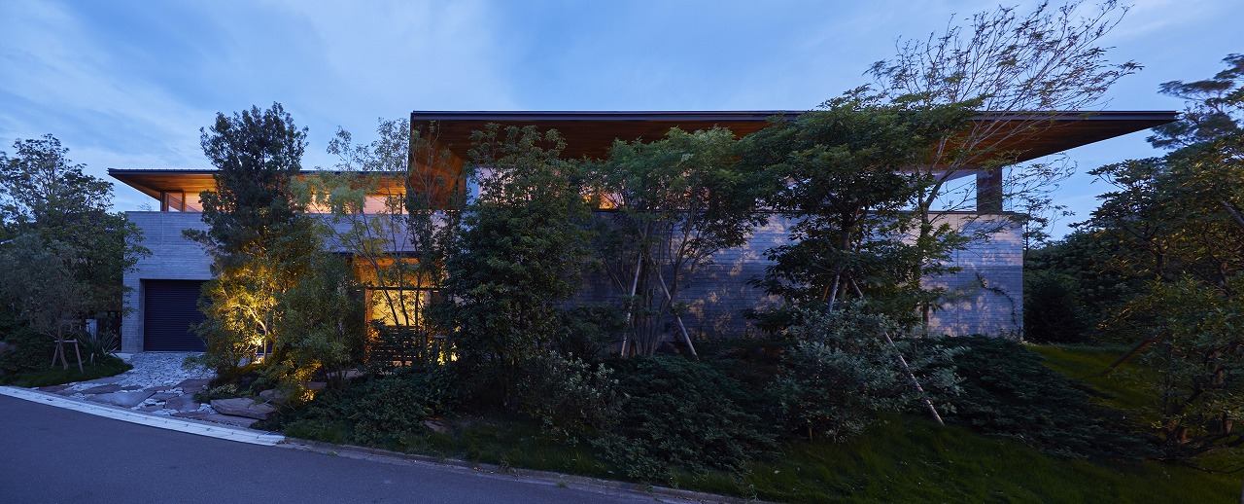
| Design | Keisuke Kawaguchi + K2-DESIGN |
| Location | Zushi City, Kanagawa Pref. |
| Site area | -㎡ |
| Building area | 349.91㎡ |
| Total floor area | 626.23㎡ |
| Floor levels | 1 basement, 2 stories |
| Shelter’s involvement | Structural design Material supply |





