toberu2
| Design | Maki Onishi + Yuki Hyakuda / o + h |
| Location | Sakyo-ku, Kyoto Pref. |
| Site area | 354.88㎡ |
| Building area | 207.78㎡ |
| Total floor area | 493.81㎡ |
| Floor levels | 1 basement, 2 stories |
| Shelter’s involvement | Material supply |
〇 Published in the September 2021 issue of Shinkenchiku
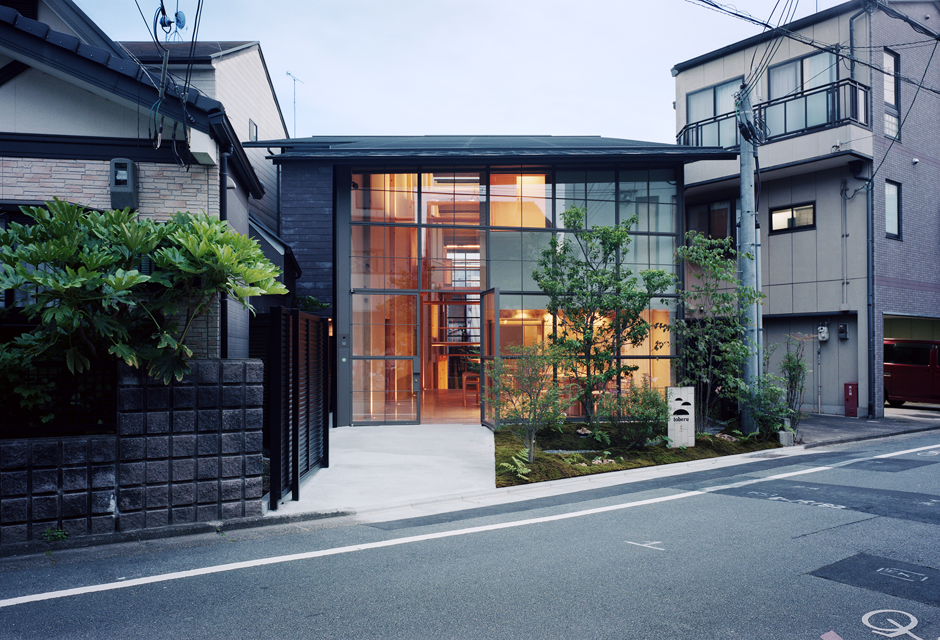
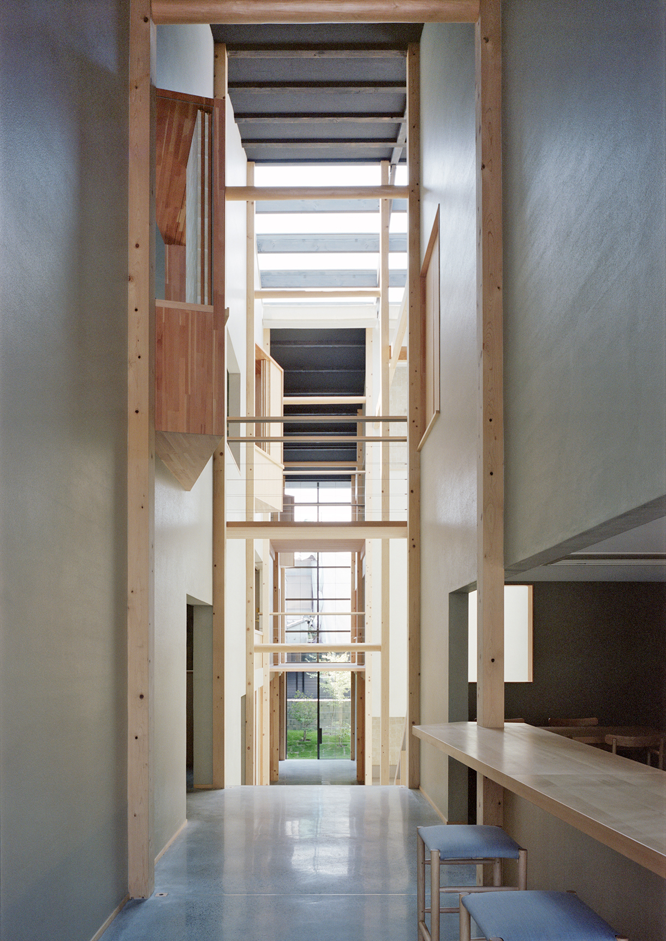
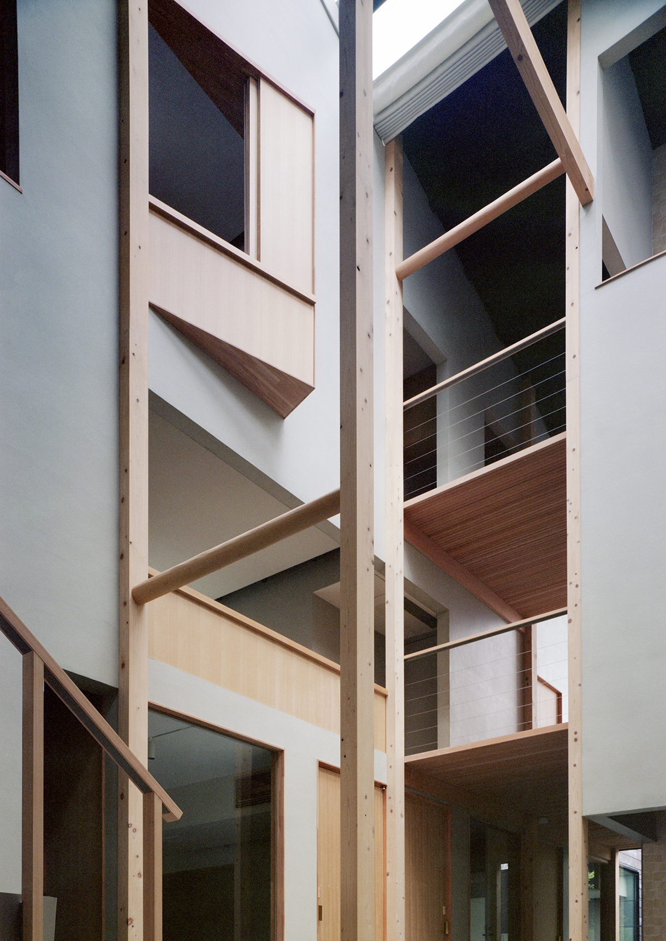
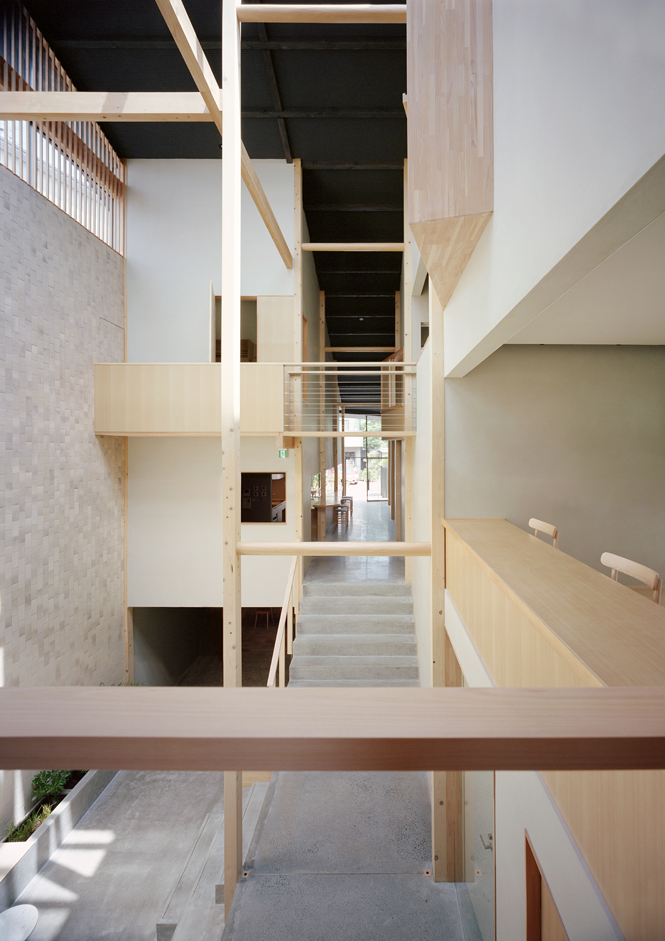
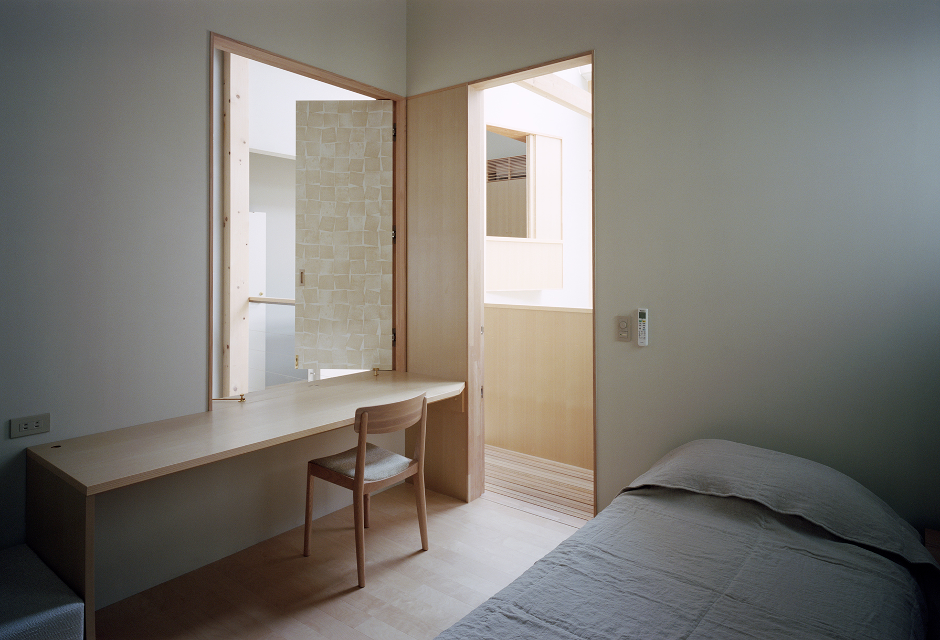
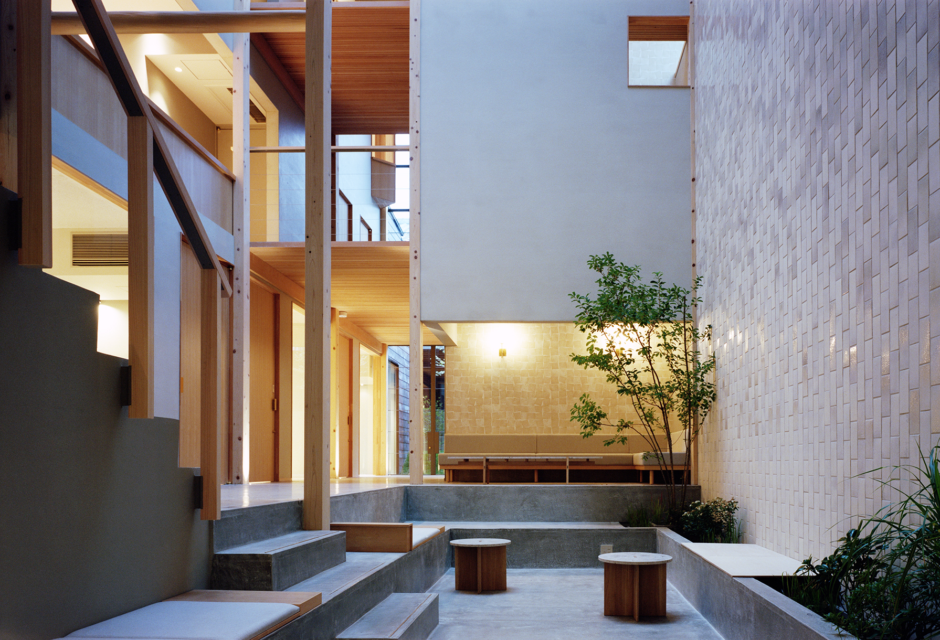
Photo: Yurika Kono